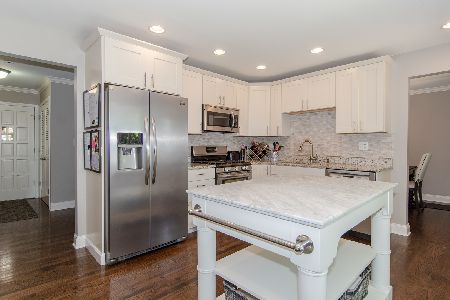924 Iroquois Avenue, Naperville, Illinois 60563
$355,000
|
Sold
|
|
| Status: | Closed |
| Sqft: | 2,450 |
| Cost/Sqft: | $153 |
| Beds: | 4 |
| Baths: | 3 |
| Year Built: | 1973 |
| Property Taxes: | $7,747 |
| Days On Market: | 2383 |
| Lot Size: | 0,23 |
Description
COME SEE ME NOW ALL CLEANED/SPRUCED UP! LOWEST PRICED 4BR, 2/1 BTH IN SUBD! NOTE the LOW TAXES for this charming Northside, 2 story! It was freshly painted inside & all carpets cleaned. (PLEASE REMOVE YOUR SHOES!) The 2nd story offers hardwood floors in all the BRs. There is a 1st Floor Den/5th BR with a closet on the main level w/HWF also. Replacements include: ROOF-Oct 2015; UPSTAIRS WINDOWS-Oct.2000; DOWNSTAIRS WINDOWS-Aug 2001; FAMILY ROOM PATIO DOOR - June 2016; DECK- Sept 2002; GARAGE DOOR-Mar 1990; HVAC-May 2016; SOME LIGHT FIXTURES-Jan.2019. The baths have had some updating. The MBR has a large walk-in closet. The bsmt. is unfinished & ready for your own imagination! This home is convenient to all Dist. 203 schools, a large park/playground is just down the street. Naperville's commuter train station, shopping. restaurants, corporate offices & tollway are not far away. Make this your next home! This house has good potential & is completely liveable now! QUICK CLOSE POSSIBLE!
Property Specifics
| Single Family | |
| — | |
| — | |
| 1973 | |
| Full | |
| — | |
| No | |
| 0.23 |
| Du Page | |
| Indian Hill | |
| — / Not Applicable | |
| None | |
| Lake Michigan | |
| Public Sewer | |
| 10448711 | |
| 0807208007 |
Nearby Schools
| NAME: | DISTRICT: | DISTANCE: | |
|---|---|---|---|
|
Grade School
Beebe Elementary School |
203 | — | |
|
Middle School
Jefferson Junior High School |
203 | Not in DB | |
|
High School
Naperville North High School |
203 | Not in DB | |
Property History
| DATE: | EVENT: | PRICE: | SOURCE: |
|---|---|---|---|
| 14 Nov, 2019 | Sold | $355,000 | MRED MLS |
| 29 Sep, 2019 | Under contract | $375,000 | MRED MLS |
| — | Last price change | $380,000 | MRED MLS |
| 12 Jul, 2019 | Listed for sale | $380,000 | MRED MLS |
Room Specifics
Total Bedrooms: 4
Bedrooms Above Ground: 4
Bedrooms Below Ground: 0
Dimensions: —
Floor Type: Hardwood
Dimensions: —
Floor Type: Hardwood
Dimensions: —
Floor Type: Hardwood
Full Bathrooms: 3
Bathroom Amenities: —
Bathroom in Basement: 0
Rooms: Den,Foyer
Basement Description: Unfinished
Other Specifics
| 2 | |
| Concrete Perimeter | |
| Concrete | |
| Deck | |
| — | |
| 75X134 | |
| — | |
| Full | |
| Hardwood Floors, First Floor Bedroom, Walk-In Closet(s) | |
| Dishwasher, Refrigerator, Freezer, Washer, Dryer, Disposal, Cooktop, Built-In Oven, Range Hood, Other | |
| Not in DB | |
| Sidewalks, Street Lights, Street Paved | |
| — | |
| — | |
| Wood Burning, Gas Starter |
Tax History
| Year | Property Taxes |
|---|---|
| 2019 | $7,747 |
Contact Agent
Nearby Similar Homes
Nearby Sold Comparables
Contact Agent
Listing Provided By
Baird & Warner






