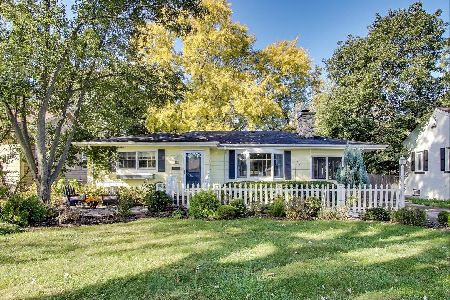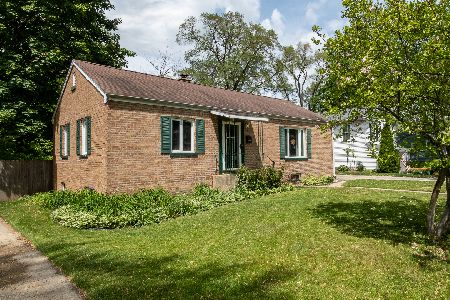924 Lyford Lane, Wheaton, Illinois 60187
$250,000
|
Sold
|
|
| Status: | Closed |
| Sqft: | 1,404 |
| Cost/Sqft: | $177 |
| Beds: | 3 |
| Baths: | 2 |
| Year Built: | 1957 |
| Property Taxes: | $5,376 |
| Days On Market: | 4954 |
| Lot Size: | 0,00 |
Description
Perfect location, plus charming curb appeal. HW flrs, newer kitchen, newer baths,. Full finished bsmt, large screened porch and arboretum-like yard w/pergola, B/I grill. Just oozing w/charm and versatile flr plan. Sunny family room. Private bath in bsmt has whirlpool tub. Landry rm/craft rm. Crown molding LR FR and BR's. Over-sized garage. Truly a delightful home w/sought after amenities.
Property Specifics
| Single Family | |
| — | |
| Ranch | |
| 1957 | |
| Full | |
| — | |
| No | |
| — |
| Du Page | |
| — | |
| 0 / Not Applicable | |
| None | |
| Lake Michigan | |
| Public Sewer | |
| 08108259 | |
| 0520109039 |
Nearby Schools
| NAME: | DISTRICT: | DISTANCE: | |
|---|---|---|---|
|
Grade School
Madison Elementary School |
200 | — | |
|
Middle School
Edison Middle School |
200 | Not in DB | |
|
High School
Wheaton Warrenville South H S |
200 | Not in DB | |
Property History
| DATE: | EVENT: | PRICE: | SOURCE: |
|---|---|---|---|
| 31 Aug, 2012 | Sold | $250,000 | MRED MLS |
| 10 Jul, 2012 | Under contract | $249,000 | MRED MLS |
| 6 Jul, 2012 | Listed for sale | $249,000 | MRED MLS |
| 19 Nov, 2025 | Sold | $549,000 | MRED MLS |
| 28 Oct, 2025 | Under contract | $549,000 | MRED MLS |
| 23 Oct, 2025 | Listed for sale | $549,000 | MRED MLS |
Room Specifics
Total Bedrooms: 4
Bedrooms Above Ground: 3
Bedrooms Below Ground: 1
Dimensions: —
Floor Type: Hardwood
Dimensions: —
Floor Type: Hardwood
Dimensions: —
Floor Type: Wood Laminate
Full Bathrooms: 2
Bathroom Amenities: Whirlpool,Separate Shower
Bathroom in Basement: 1
Rooms: Mud Room,Recreation Room,Screened Porch
Basement Description: Finished
Other Specifics
| 2 | |
| Concrete Perimeter | |
| Concrete | |
| Patio, Porch Screened, Gazebo | |
| Wooded | |
| 60X151 | |
| Unfinished | |
| None | |
| Hardwood Floors, Wood Laminate Floors | |
| Range, Microwave, Dishwasher | |
| Not in DB | |
| Street Paved | |
| — | |
| — | |
| Attached Fireplace Doors/Screen, Gas Log |
Tax History
| Year | Property Taxes |
|---|---|
| 2012 | $5,376 |
| 2025 | $6,653 |
Contact Agent
Nearby Similar Homes
Contact Agent
Listing Provided By
RE/MAX Suburban











