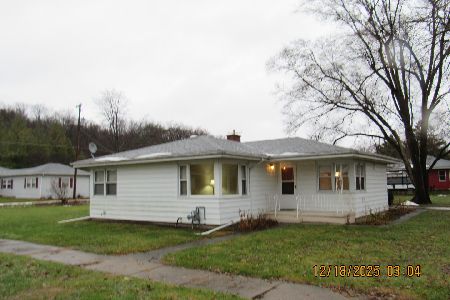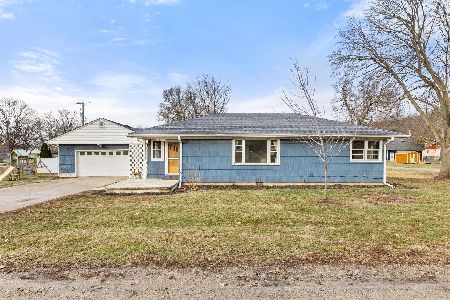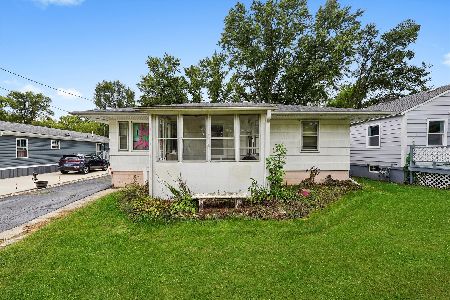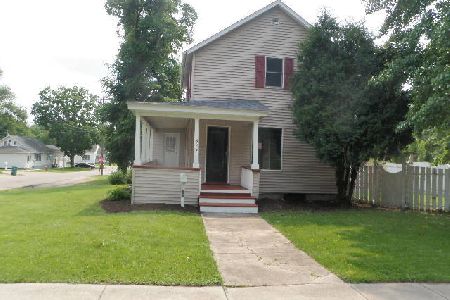924 Magnolia Street, Marseilles, Illinois 61341
$105,000
|
Sold
|
|
| Status: | Closed |
| Sqft: | 0 |
| Cost/Sqft: | — |
| Beds: | 3 |
| Baths: | 1 |
| Year Built: | 1958 |
| Property Taxes: | $1,730 |
| Days On Market: | 2520 |
| Lot Size: | 0,33 |
Description
Three bedroom, one bath ranch home located on a quiet street. Large spacious tiled kitchen with closet pantry and conveniently located laundry room. Kitchen has room for a table with all appliances. Home has new carpet and two year old roof. Ceiling fans throughout. Sizable fenced backyard with maple trees, storage shed and patio for entertaining. One car attached garage with another two car attached, heated garage make a perfect place for project work in winter or summer.
Property Specifics
| Single Family | |
| — | |
| Ranch | |
| 1958 | |
| None | |
| — | |
| No | |
| 0.33 |
| La Salle | |
| — | |
| 0 / Not Applicable | |
| None | |
| Public | |
| Public Sewer | |
| 10280066 | |
| 1549112022 |
Nearby Schools
| NAME: | DISTRICT: | DISTANCE: | |
|---|---|---|---|
|
Grade School
Marseilles Elementary School |
150 | — | |
|
Middle School
Marseilles Elementary School |
150 | Not in DB | |
|
High School
Ottawa Township High School |
140 | Not in DB | |
Property History
| DATE: | EVENT: | PRICE: | SOURCE: |
|---|---|---|---|
| 11 Apr, 2019 | Sold | $105,000 | MRED MLS |
| 26 Feb, 2019 | Under contract | $105,000 | MRED MLS |
| 22 Feb, 2019 | Listed for sale | $105,000 | MRED MLS |
Room Specifics
Total Bedrooms: 3
Bedrooms Above Ground: 3
Bedrooms Below Ground: 0
Dimensions: —
Floor Type: Carpet
Dimensions: —
Floor Type: Carpet
Full Bathrooms: 1
Bathroom Amenities: —
Bathroom in Basement: 0
Rooms: No additional rooms
Basement Description: Slab
Other Specifics
| 3 | |
| Concrete Perimeter | |
| Concrete | |
| Patio | |
| Fenced Yard | |
| 123X120 | |
| — | |
| None | |
| First Floor Bedroom, First Floor Laundry | |
| Range, Microwave, Dishwasher, Refrigerator, Washer, Dryer | |
| Not in DB | |
| Street Paved | |
| — | |
| — | |
| — |
Tax History
| Year | Property Taxes |
|---|---|
| 2019 | $1,730 |
Contact Agent
Nearby Similar Homes
Nearby Sold Comparables
Contact Agent
Listing Provided By
RE/MAX Top Properties










