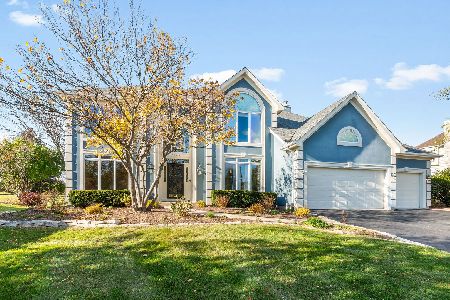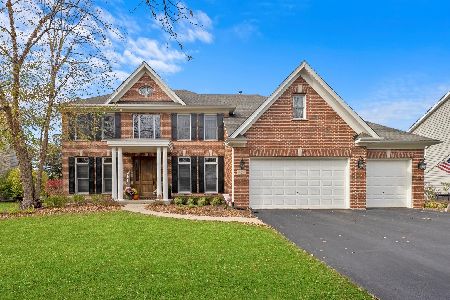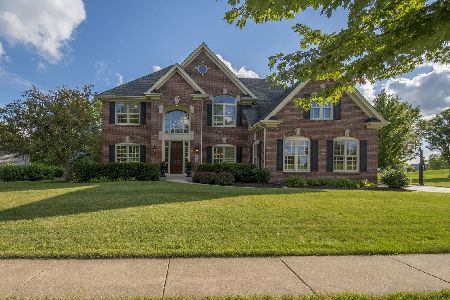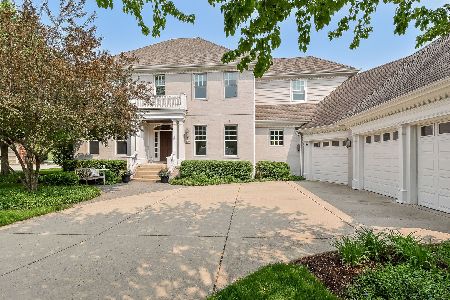924 Pebble Beach Court, Geneva, Illinois 60134
$479,000
|
Sold
|
|
| Status: | Closed |
| Sqft: | 2,860 |
| Cost/Sqft: | $168 |
| Beds: | 4 |
| Baths: | 3 |
| Year Built: | 1998 |
| Property Taxes: | $13,334 |
| Days On Market: | 2816 |
| Lot Size: | 0,36 |
Description
WOW... WHAT A SHOW STOPPER!!! You have arrived to 924 Pebble Beach Ct. A rare find and where prideful owners have left nothing undone! Impeccable condition with so many big $$$ improvements: Brand new carpet on second level & main level LR. New driveway, Newly installed brick paver walkway, Newly painted exterior, shutters, and doors. Newer lush landscape, sprinkler system and exterior lighting enhances this gorgeous residence. New Bosch dishwasher and double ovens. New hardwood floors installed in office/den. Newer water heaters & HVAC system 4 yrs old. Roof 9 yrs old and replaced with upgraded architectural shingles. Newer kitchen slider door. Freshly painted LR & DR. Updated flooring in Laundry Room. Top rated schools, close to shopping and restaurants. Stunning private lot with great views of the golf course, side load garage and more.. DONT MISS THIS TRUE HIDDEN GEM IN DESIRABLE EAGLEBROOK SUBDIVISION. HURRY!
Property Specifics
| Single Family | |
| — | |
| Traditional | |
| 1998 | |
| Full | |
| — | |
| No | |
| 0.36 |
| Kane | |
| Eagle Brook | |
| 0 / Not Applicable | |
| None | |
| Public | |
| Public Sewer | |
| 09941252 | |
| 1209408003 |
Nearby Schools
| NAME: | DISTRICT: | DISTANCE: | |
|---|---|---|---|
|
Grade School
Western Avenue Elementary School |
304 | — | |
|
Middle School
Geneva Middle School |
304 | Not in DB | |
|
High School
Geneva Community High School |
304 | Not in DB | |
Property History
| DATE: | EVENT: | PRICE: | SOURCE: |
|---|---|---|---|
| 29 Jun, 2018 | Sold | $479,000 | MRED MLS |
| 28 May, 2018 | Under contract | $479,900 | MRED MLS |
| — | Last price change | $495,000 | MRED MLS |
| 7 May, 2018 | Listed for sale | $495,000 | MRED MLS |
Room Specifics
Total Bedrooms: 4
Bedrooms Above Ground: 4
Bedrooms Below Ground: 0
Dimensions: —
Floor Type: Carpet
Dimensions: —
Floor Type: Carpet
Dimensions: —
Floor Type: Carpet
Full Bathrooms: 3
Bathroom Amenities: —
Bathroom in Basement: 0
Rooms: Den
Basement Description: Unfinished
Other Specifics
| 3 | |
| Concrete Perimeter | |
| Asphalt | |
| — | |
| Golf Course Lot | |
| 152X40X103X77 | |
| — | |
| Full | |
| — | |
| Range, Microwave, Dishwasher, Refrigerator | |
| Not in DB | |
| Sidewalks, Street Lights, Street Paved | |
| — | |
| — | |
| — |
Tax History
| Year | Property Taxes |
|---|---|
| 2018 | $13,334 |
Contact Agent
Nearby Similar Homes
Nearby Sold Comparables
Contact Agent
Listing Provided By
RE/MAX Suburban









