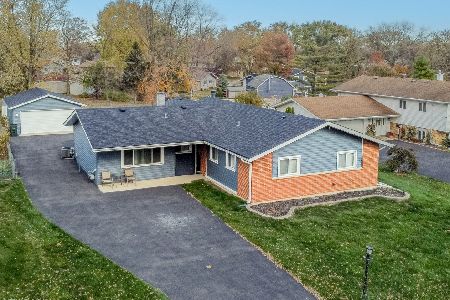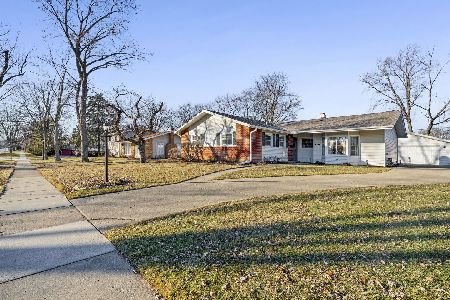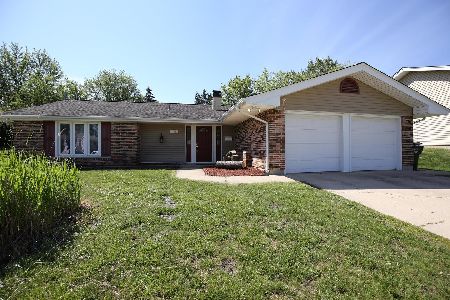924 Prince Charles Lane, Schaumburg, Illinois 60195
$405,000
|
Sold
|
|
| Status: | Closed |
| Sqft: | 2,324 |
| Cost/Sqft: | $176 |
| Beds: | 4 |
| Baths: | 3 |
| Year Built: | 1979 |
| Property Taxes: | $9,068 |
| Days On Market: | 3542 |
| Lot Size: | 0,27 |
Description
Amazing transformation of this expanded 2 story home w/ prime location in desirable Knightsbridge subdivision. Original owners added 5 feet to home & current owners eliminated walls to create open & beautiful custom kitchen/family room flow. New kitchen features gorgeous quality Amish Hickory cabinetry,quartz counters, tons of counter space, lighted glass display cabinet, & phenomenally well thought out for storage & organization, Additional first floor upgrades include new hardwood flooring, remodeled laundry/mudroom, renovated fireplace, new powder room, & extensive new lighting. Lower level has also been entirely remodeled and offers great space for recreation, game tables, or movie night. On the exterior, newer siding & thermopane windows, new A/C unit, & new insulated garage door make this home easy to move into. Over $140k in improvements! Large patio overlooking private, deep backyard. Extra long driveway great for play or extra cars. Excellent "walk-to" all 3 school location
Property Specifics
| Single Family | |
| — | |
| — | |
| 1979 | |
| Full | |
| — | |
| No | |
| 0.27 |
| Cook | |
| — | |
| 0 / Not Applicable | |
| None | |
| Lake Michigan | |
| Public Sewer | |
| 09225299 | |
| 07091160210000 |
Nearby Schools
| NAME: | DISTRICT: | DISTANCE: | |
|---|---|---|---|
|
Grade School
Winston Churchill Elementary Sch |
54 | — | |
|
Middle School
Eisenhower Junior High School |
54 | Not in DB | |
|
High School
Hoffman Estates High School |
211 | Not in DB | |
Property History
| DATE: | EVENT: | PRICE: | SOURCE: |
|---|---|---|---|
| 8 Jul, 2016 | Sold | $405,000 | MRED MLS |
| 28 May, 2016 | Under contract | $410,000 | MRED MLS |
| 13 May, 2016 | Listed for sale | $410,000 | MRED MLS |
Room Specifics
Total Bedrooms: 4
Bedrooms Above Ground: 4
Bedrooms Below Ground: 0
Dimensions: —
Floor Type: Carpet
Dimensions: —
Floor Type: Carpet
Dimensions: —
Floor Type: Carpet
Full Bathrooms: 3
Bathroom Amenities: Separate Shower
Bathroom in Basement: 0
Rooms: No additional rooms
Basement Description: Finished
Other Specifics
| 2.5 | |
| — | |
| — | |
| Patio | |
| Cul-De-Sac | |
| 117X142X59X127 | |
| — | |
| Full | |
| Hardwood Floors, First Floor Laundry | |
| Range, Microwave, Dishwasher, Refrigerator, Washer, Dryer, Disposal | |
| Not in DB | |
| — | |
| — | |
| — | |
| Wood Burning, Gas Starter |
Tax History
| Year | Property Taxes |
|---|---|
| 2016 | $9,068 |
Contact Agent
Nearby Similar Homes
Nearby Sold Comparables
Contact Agent
Listing Provided By
Baird & Warner






