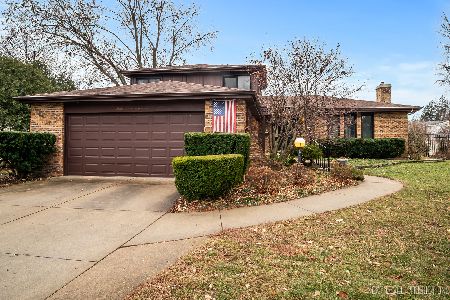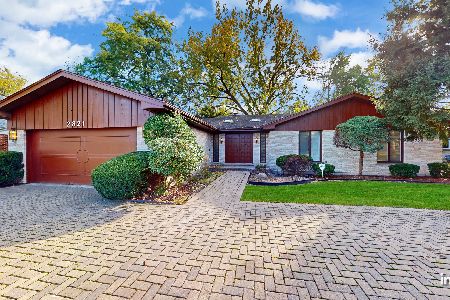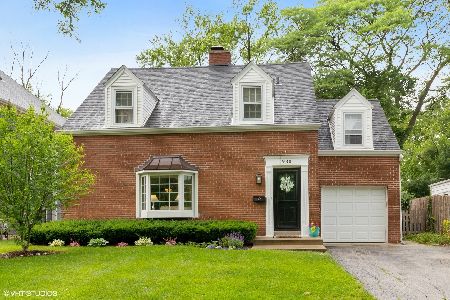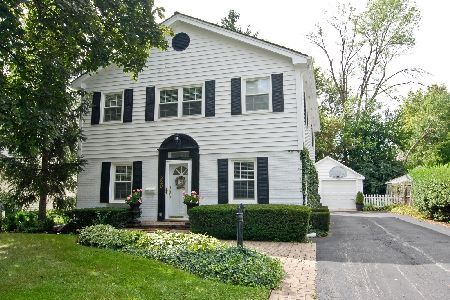924 Rolling Pass, Glenview, Illinois 60025
$975,000
|
Sold
|
|
| Status: | Closed |
| Sqft: | 3,974 |
| Cost/Sqft: | $252 |
| Beds: | 4 |
| Baths: | 5 |
| Year Built: | 2018 |
| Property Taxes: | $6,514 |
| Days On Market: | 2727 |
| Lot Size: | 0,17 |
Description
New construction by a well established builder, this beautiful home is located on a secluded street, Front porch custom mahogany entry door provides great curb appeal. Custom built wood staircase, Kitchen, Family Room and Dining Room open throughout. Large kitchen with quality custom wood cabinets and one level island features, Thermador appliances and quartz countertops. French doors open to 1st floor office. Barrel ceiling, fireplace & recessed lighting in the Family Room. Exquisite master suite with cathedral ceiling, recessed lights, walk-in closet & designer bath, separate shower & free standing soaking tub. Finished basement has 5th bedroom, beautifully finished full bath and 2nd fireplace. Brick patio, builder's limited warranty.
Property Specifics
| Single Family | |
| — | |
| — | |
| 2018 | |
| Full | |
| — | |
| No | |
| 0.17 |
| Cook | |
| — | |
| 0 / Not Applicable | |
| None | |
| Lake Michigan | |
| Public Sewer | |
| 10038744 | |
| 04343030050000 |
Nearby Schools
| NAME: | DISTRICT: | DISTANCE: | |
|---|---|---|---|
|
High School
Glenbrook South High School |
225 | Not in DB | |
Property History
| DATE: | EVENT: | PRICE: | SOURCE: |
|---|---|---|---|
| 5 Apr, 2011 | Sold | $287,000 | MRED MLS |
| 25 Jan, 2011 | Under contract | $295,000 | MRED MLS |
| 18 Jan, 2011 | Listed for sale | $295,000 | MRED MLS |
| 25 Aug, 2014 | Sold | $325,000 | MRED MLS |
| 29 Jun, 2014 | Under contract | $325,000 | MRED MLS |
| 27 Jun, 2014 | Listed for sale | $325,000 | MRED MLS |
| 14 Dec, 2018 | Sold | $975,000 | MRED MLS |
| 9 Oct, 2018 | Under contract | $1,000,000 | MRED MLS |
| — | Last price change | $1,029,000 | MRED MLS |
| 2 Aug, 2018 | Listed for sale | $1,050,000 | MRED MLS |
Room Specifics
Total Bedrooms: 5
Bedrooms Above Ground: 4
Bedrooms Below Ground: 1
Dimensions: —
Floor Type: Carpet
Dimensions: —
Floor Type: Carpet
Dimensions: —
Floor Type: Carpet
Dimensions: —
Floor Type: —
Full Bathrooms: 5
Bathroom Amenities: Separate Shower,Full Body Spray Shower,Soaking Tub
Bathroom in Basement: 1
Rooms: Bedroom 5,Eating Area,Office,Great Room,Recreation Room,Utility Room-Lower Level
Basement Description: Finished
Other Specifics
| 2 | |
| Concrete Perimeter | |
| Concrete | |
| Brick Paver Patio, Outdoor Grill | |
| Fenced Yard | |
| 56 X 130 | |
| — | |
| Full | |
| Vaulted/Cathedral Ceilings, Skylight(s), Bar-Wet, Hardwood Floors, Heated Floors, Second Floor Laundry | |
| — | |
| Not in DB | |
| — | |
| — | |
| — | |
| Wood Burning, Gas Starter |
Tax History
| Year | Property Taxes |
|---|---|
| 2011 | $6,061 |
| 2014 | $6,144 |
| 2018 | $6,514 |
Contact Agent
Nearby Similar Homes
Nearby Sold Comparables
Contact Agent
Listing Provided By
Bona Fide Realty Inc.











