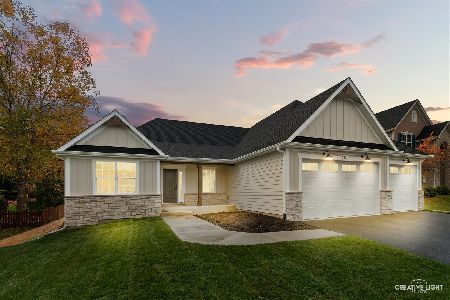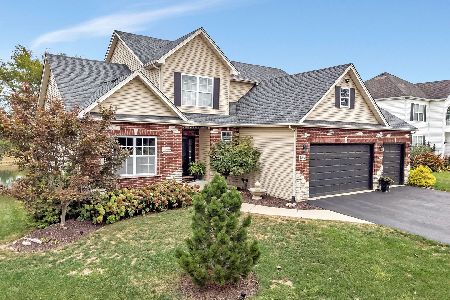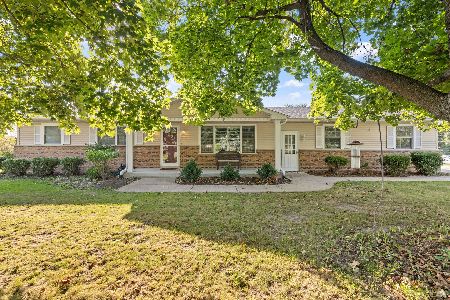924 Stony Creek Lane, Yorkville, Illinois 60560
$259,900
|
Sold
|
|
| Status: | Closed |
| Sqft: | 2,110 |
| Cost/Sqft: | $123 |
| Beds: | 3 |
| Baths: | 2 |
| Year Built: | 2005 |
| Property Taxes: | $9,301 |
| Days On Market: | 2834 |
| Lot Size: | 0,28 |
Description
Move right in and enjoy this lovely 3 bedroom 2 bathroom RANCH home with open floor plan and a lot of natural light located in Rivers Edge a cul-de-sac neighborhood. Large eat-in kitchen with birchwood cabinets offers center island, ample cabinets and counter space, plus a HUGE walk-in pantry - all appliances stay! Kitchen opens to the spacious vaulted family/great room with a gas fireplace that is perfect for entertaining or everyday living. Walk out from the kitchen to a nice sized patio overlooking the super yard! Large master with beautiful bathroom, separate shower and tub and ENORMOUS walk-in closet. Unfinished basement is ready for your plans/ideas plus a crawlspace with a concrete floor - more storage space than anyone can use. Also, let's not forget the LARGE 1st floor laundry, over-sized 2 car garage and a WHOLE HOUSE GENERATOR! Includes a Home Warranty! Located in a quiet park- like setting. Welcome Home!
Property Specifics
| Single Family | |
| — | |
| Ranch | |
| 2005 | |
| Full | |
| — | |
| No | |
| 0.28 |
| Kendall | |
| Rivers Edge | |
| 270 / Annual | |
| None | |
| Public | |
| Public Sewer | |
| 09925114 | |
| 0231280013 |
Nearby Schools
| NAME: | DISTRICT: | DISTANCE: | |
|---|---|---|---|
|
Middle School
Yorkville Middle School |
115 | Not in DB | |
|
High School
Yorkville High School |
115 | Not in DB | |
Property History
| DATE: | EVENT: | PRICE: | SOURCE: |
|---|---|---|---|
| 26 Jul, 2017 | Under contract | $0 | MRED MLS |
| 14 Jul, 2017 | Listed for sale | $0 | MRED MLS |
| 29 Aug, 2018 | Sold | $259,900 | MRED MLS |
| 31 Jul, 2018 | Under contract | $259,900 | MRED MLS |
| — | Last price change | $264,900 | MRED MLS |
| 23 Apr, 2018 | Listed for sale | $269,900 | MRED MLS |
Room Specifics
Total Bedrooms: 3
Bedrooms Above Ground: 3
Bedrooms Below Ground: 0
Dimensions: —
Floor Type: Carpet
Dimensions: —
Floor Type: Carpet
Full Bathrooms: 2
Bathroom Amenities: Separate Shower,Garden Tub
Bathroom in Basement: 0
Rooms: Eating Area
Basement Description: Unfinished,Crawl
Other Specifics
| 2 | |
| Concrete Perimeter | |
| Asphalt | |
| Patio | |
| — | |
| 80X150 | |
| — | |
| Full | |
| Vaulted/Cathedral Ceilings, Hardwood Floors, First Floor Laundry | |
| Range, Microwave, Dishwasher, Refrigerator, Washer, Dryer, Disposal | |
| Not in DB | |
| Sidewalks, Street Lights, Street Paved | |
| — | |
| — | |
| Gas Log, Gas Starter |
Tax History
| Year | Property Taxes |
|---|---|
| 2018 | $9,301 |
Contact Agent
Nearby Similar Homes
Nearby Sold Comparables
Contact Agent
Listing Provided By
Berkshire Hathaway HomeServices Starck Real Estate








