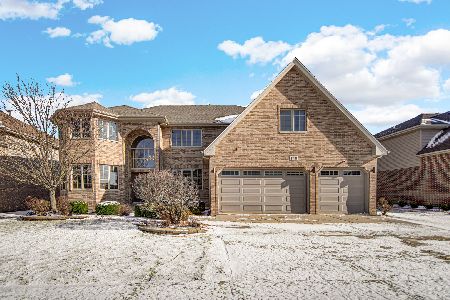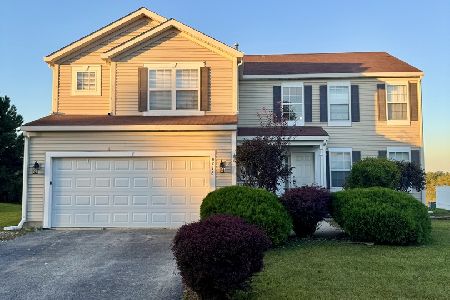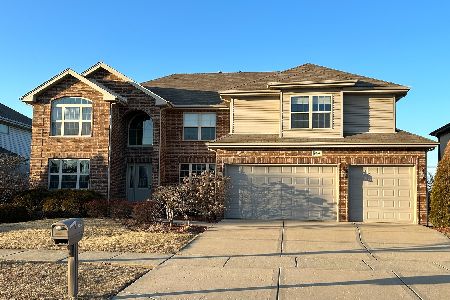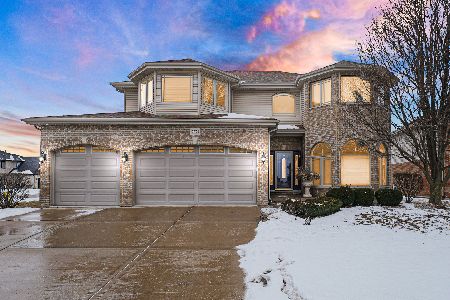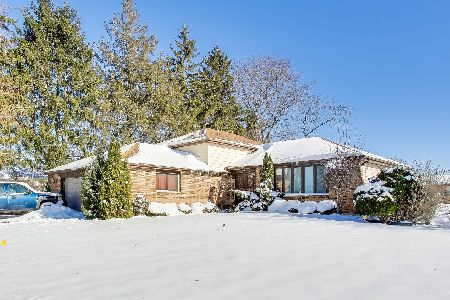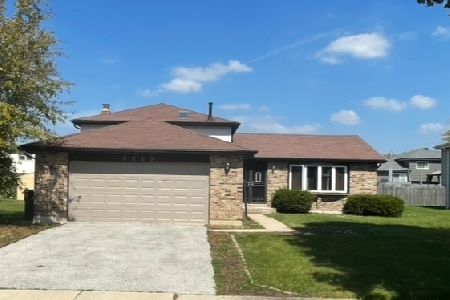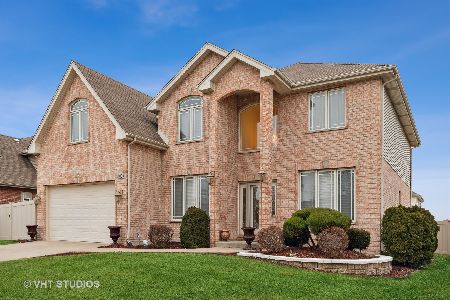924 Warwick Drive, Matteson, Illinois 60443
$310,000
|
Sold
|
|
| Status: | Closed |
| Sqft: | 3,832 |
| Cost/Sqft: | $83 |
| Beds: | 5 |
| Baths: | 4 |
| Year Built: | 2002 |
| Property Taxes: | $13,281 |
| Days On Market: | 2661 |
| Lot Size: | 0,21 |
Description
This house is perfect for a family that loves to cook together! The beautiful large kitchen has so much space the whole family can cook together, just in time for the holidays, it's not too late. Go through the double doors of the master bedroom and you will go wow! The Master ensuite includes a huge walk-in closet, a bathroom with separate shower and tub and a bonus room that has a skylight in it that can be so many things, especially if you are looking for space. This traditional two-story home has been updated to contemporary. Check out the finished basement with a bathroom and bathroom..this is truly a man cave with enough room for the entire family. Included are brand new stainless steel appliances and new washer and dryer. Click on the 3D video tour to view a live inside view of the layout. Taxes have no exemptions, similar properties in the area have taxes as low as $10,800. With the right offer, the seller is willing to offer two years of tax credits until HO exemptions begin
Property Specifics
| Single Family | |
| — | |
| Contemporary | |
| 2002 | |
| Full | |
| — | |
| No | |
| 0.21 |
| Cook | |
| — | |
| 150 / Annual | |
| None | |
| Lake Michigan,Public | |
| Public Sewer | |
| 10139954 | |
| 31201070100000 |
Property History
| DATE: | EVENT: | PRICE: | SOURCE: |
|---|---|---|---|
| 24 Jan, 2019 | Sold | $310,000 | MRED MLS |
| 18 Dec, 2018 | Under contract | $319,000 | MRED MLS |
| 16 Nov, 2018 | Listed for sale | $319,000 | MRED MLS |
Room Specifics
Total Bedrooms: 5
Bedrooms Above Ground: 5
Bedrooms Below Ground: 0
Dimensions: —
Floor Type: —
Dimensions: —
Floor Type: —
Dimensions: —
Floor Type: —
Dimensions: —
Floor Type: —
Full Bathrooms: 4
Bathroom Amenities: Whirlpool,Separate Shower,Double Sink
Bathroom in Basement: 1
Rooms: Bedroom 5,Bonus Room,Foyer,Suite,Walk In Closet
Basement Description: Finished
Other Specifics
| 3.5 | |
| — | |
| — | |
| Patio, Porch | |
| — | |
| 175X130 | |
| — | |
| Full | |
| Vaulted/Cathedral Ceilings, Skylight(s), Wood Laminate Floors, First Floor Laundry, First Floor Full Bath | |
| Range, Microwave, Dishwasher, Refrigerator, Washer, Dryer | |
| Not in DB | |
| Sidewalks, Street Lights, Street Paved | |
| — | |
| — | |
| Gas Log |
Tax History
| Year | Property Taxes |
|---|---|
| 2019 | $13,281 |
Contact Agent
Nearby Similar Homes
Nearby Sold Comparables
Contact Agent
Listing Provided By
RE/MAX 10

