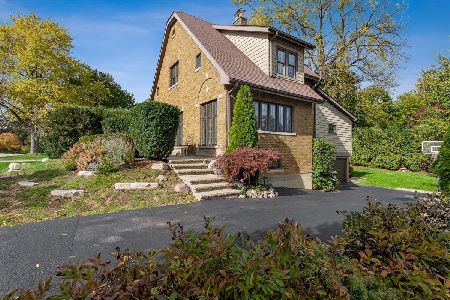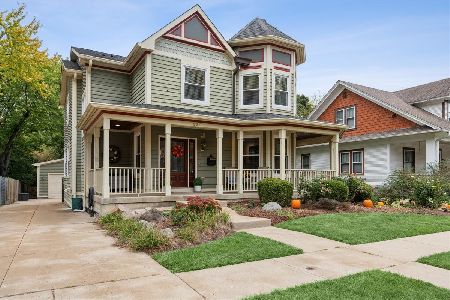924 Wheeler Court, Libertyville, Illinois 60048
$780,000
|
Sold
|
|
| Status: | Closed |
| Sqft: | 3,032 |
| Cost/Sqft: | $260 |
| Beds: | 5 |
| Baths: | 5 |
| Year Built: | 2012 |
| Property Taxes: | $16,278 |
| Days On Market: | 1752 |
| Lot Size: | 0,17 |
Description
Downtown newer construction close to town and train. Low-traffic location, first floor office. Fenced fully landscaped yard with fire pit and paver patio. This home combines art of a coffered ceiling and built in desk utility. Gourmet kitchen open to family living room with cozy fireplace and built ins. The first floor plan ticks off the right boxes for an in-town house: an open living space between the kitchen and family room, separate office, and a nice mud room off the spacious attached garage. Second floor laundry with four bedrooms. Master suite is a rewarding space with a spa bath featuring an oversized walk-in shower. As fine as the upper floors are, the finished basement earns a merit badge for the combination of mod style & flexibility. Room for TV, exercise and play, plus lots of storage, and a half bath plumbed to add a shower. This location is a short distance to all the fun in downtown Libertyville, schools, parks, trails, & Lake Minear Beach Club. Butterfield Elementary & Highland Middle (D 70) and Libertyville High (D 128) 3rd floor bedroom with a full bath. This home is built with outstanding insulation for efficiency.
Property Specifics
| Single Family | |
| — | |
| Colonial | |
| 2012 | |
| Full | |
| CUSTOM | |
| No | |
| 0.17 |
| Lake | |
| — | |
| 0 / Not Applicable | |
| None | |
| Public | |
| Public Sewer | |
| 11022459 | |
| 11161100230000 |
Nearby Schools
| NAME: | DISTRICT: | DISTANCE: | |
|---|---|---|---|
|
Grade School
Butterfield School |
70 | — | |
|
Middle School
Highland Middle School |
70 | Not in DB | |
|
High School
Libertyville High School |
128 | Not in DB | |
Property History
| DATE: | EVENT: | PRICE: | SOURCE: |
|---|---|---|---|
| 2 Jul, 2021 | Sold | $780,000 | MRED MLS |
| 19 Apr, 2021 | Under contract | $789,000 | MRED MLS |
| — | Last price change | $800,000 | MRED MLS |
| 26 Mar, 2021 | Listed for sale | $789,000 | MRED MLS |
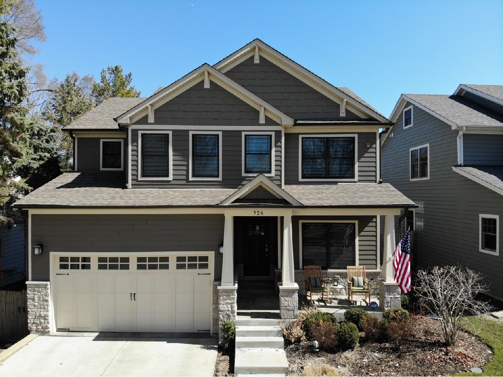
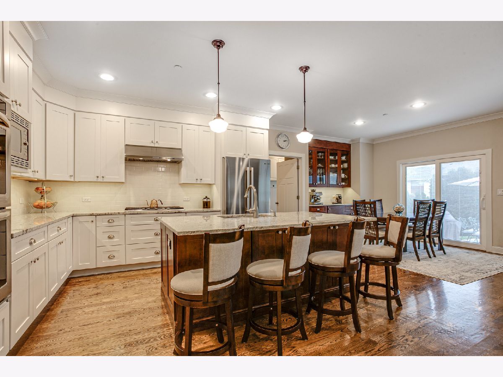
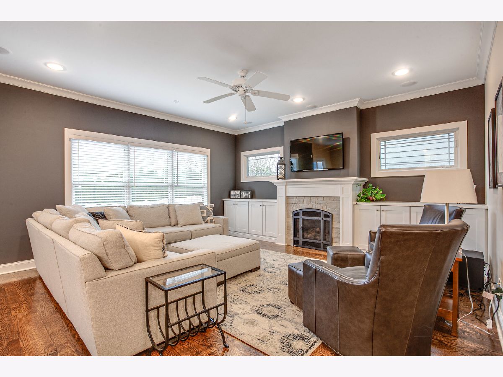
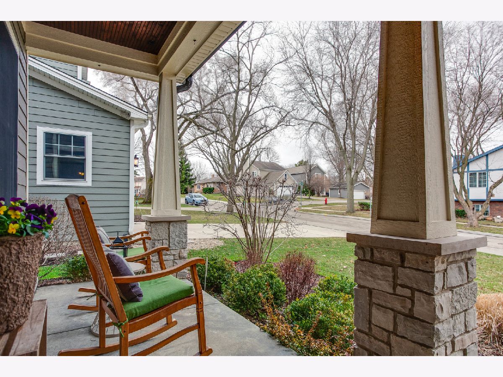
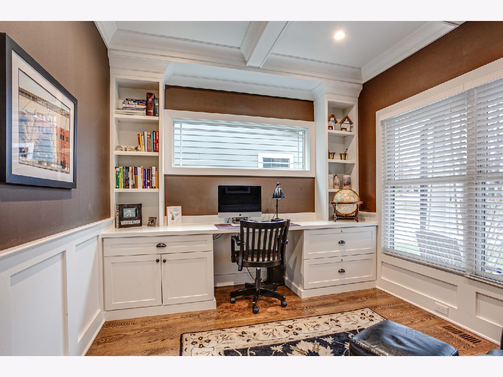
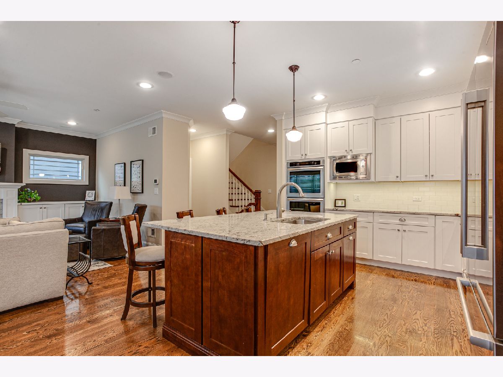
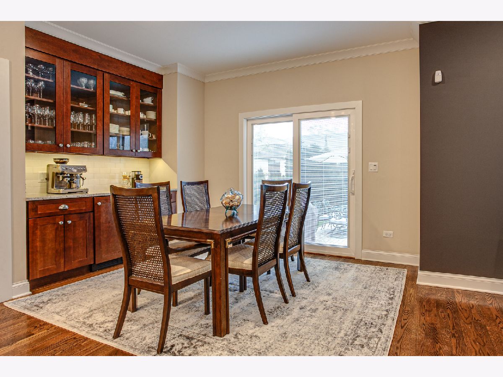
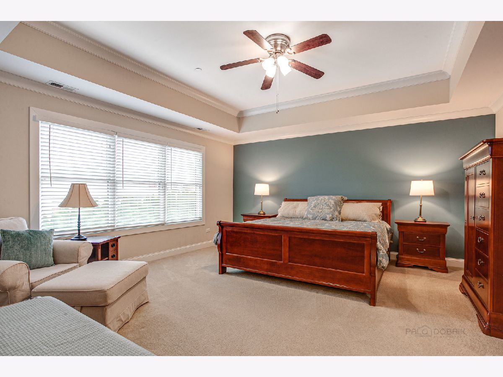
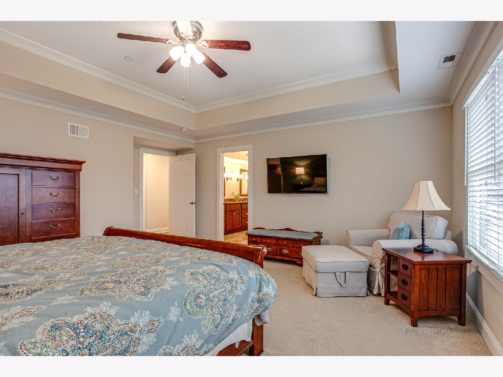
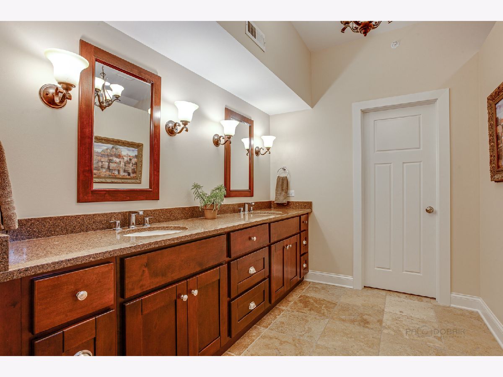
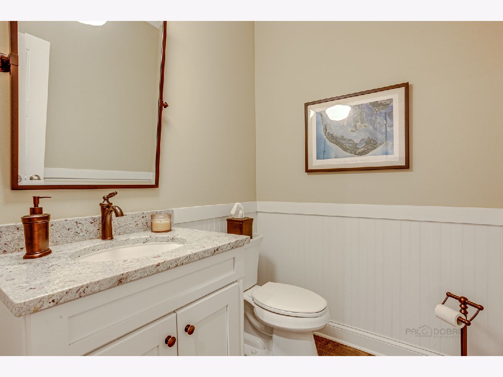
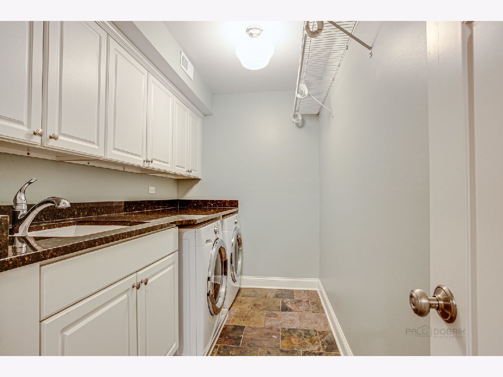
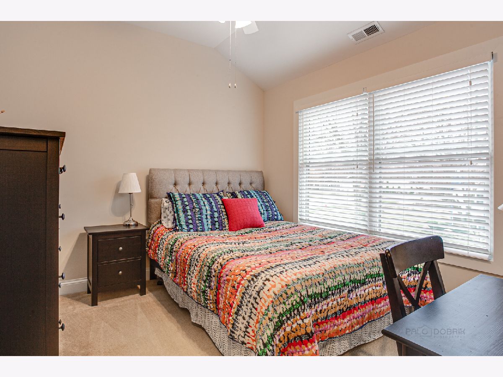
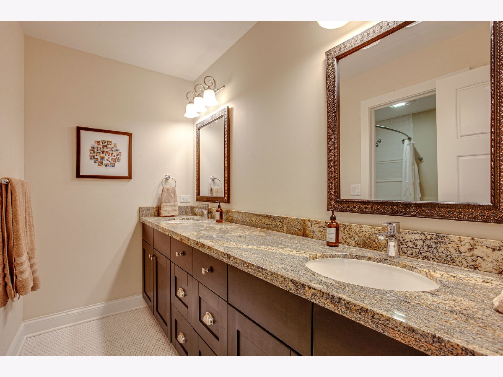
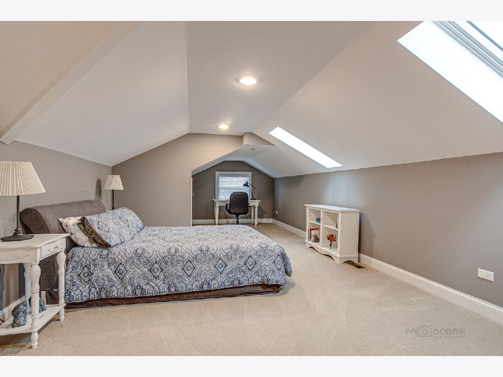
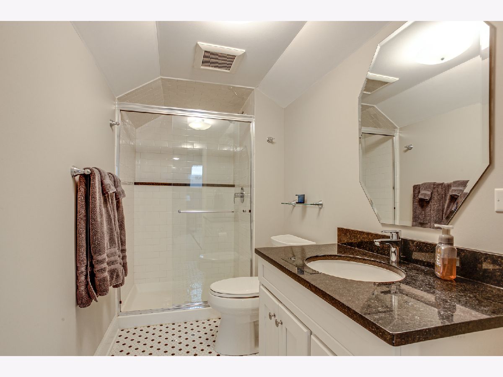
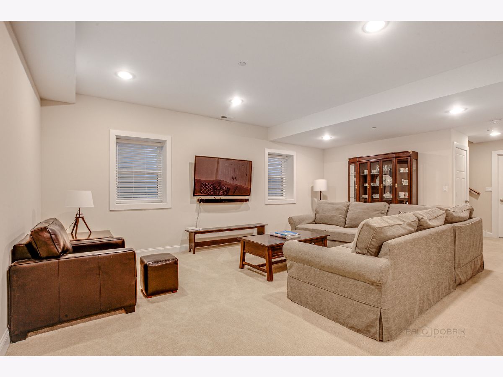
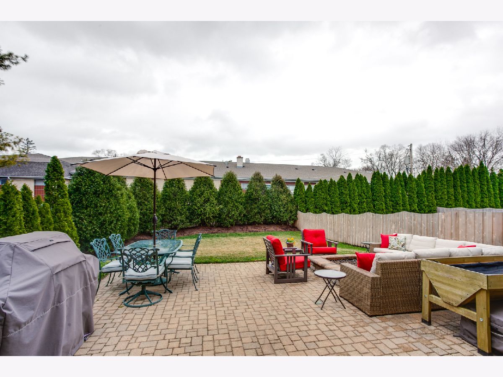
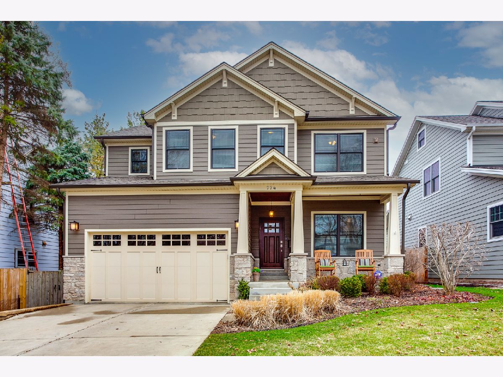
Room Specifics
Total Bedrooms: 5
Bedrooms Above Ground: 5
Bedrooms Below Ground: 0
Dimensions: —
Floor Type: Carpet
Dimensions: —
Floor Type: Carpet
Dimensions: —
Floor Type: Carpet
Dimensions: —
Floor Type: —
Full Bathrooms: 5
Bathroom Amenities: Double Shower
Bathroom in Basement: 1
Rooms: Bedroom 5,Library,Recreation Room,Game Room,Mud Room
Basement Description: Finished,Egress Window,Storage Space
Other Specifics
| 2 | |
| Concrete Perimeter | |
| Concrete | |
| Porch, Brick Paver Patio, Fire Pit | |
| Fenced Yard,Landscaped,Mature Trees | |
| 152 X 50 | |
| — | |
| Full | |
| Bar-Dry, Hardwood Floors, Second Floor Laundry, Walk-In Closet(s), Ceiling - 9 Foot | |
| Double Oven, Microwave, Dishwasher, High End Refrigerator, Bar Fridge, Washer, Dryer, Disposal, Stainless Steel Appliance(s), Cooktop, Built-In Oven, Range Hood, Gas Cooktop, Electric Oven, Range Hood, Wall Oven | |
| Not in DB | |
| Curbs, Sidewalks, Street Paved | |
| — | |
| — | |
| Gas Log |
Tax History
| Year | Property Taxes |
|---|---|
| 2021 | $16,278 |
Contact Agent
Nearby Similar Homes
Nearby Sold Comparables
Contact Agent
Listing Provided By
Baird & Warner




