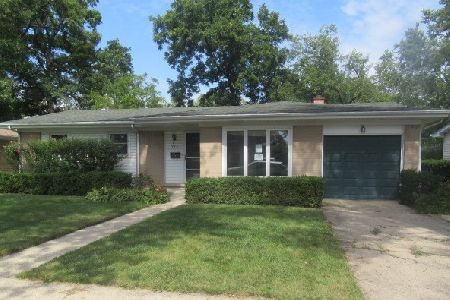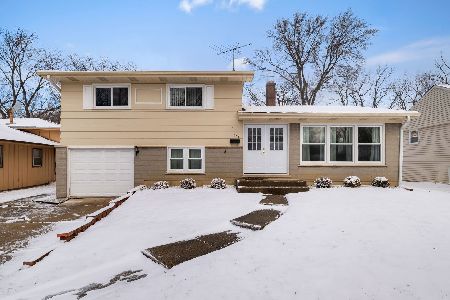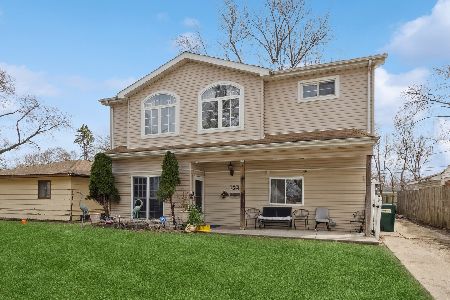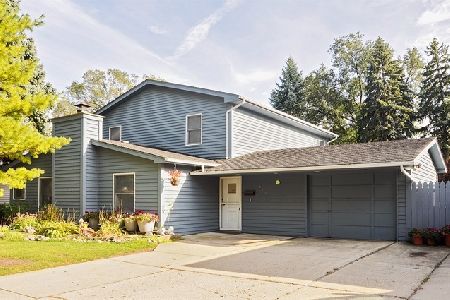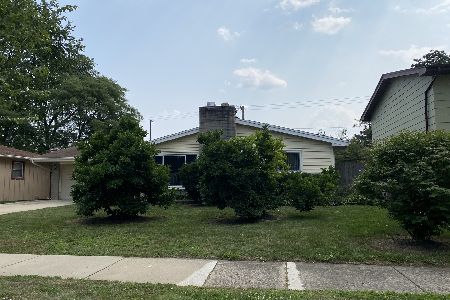924 Wilshire Drive, Wheeling, Illinois 60090
$335,000
|
Sold
|
|
| Status: | Closed |
| Sqft: | 1,508 |
| Cost/Sqft: | $229 |
| Beds: | 4 |
| Baths: | 2 |
| Year Built: | 1962 |
| Property Taxes: | $6,270 |
| Days On Market: | 1112 |
| Lot Size: | 0,00 |
Description
Masterfully rehabbed 4 bedrooms 2 baths ranch with attached garage. The bright and spacious living room features a fireplace for cozy evenings. Modern kitchen with white kitchen cabinet, all stainless steel appliances, and granite countertop, combined with a dining room that can accommodate big companies for entertainment or used as an additional family room. Large pantry in the kitchen and a lot of closet space in every bedroom. Durable, easy-care wood laminate flooring, Huge backyard for gardening or just relaxing. Buffalo Grove High School district. Convenient location for commuting (close to Metra, highways), shopping, outdoor activities, and dining. Come and see for yourself. BONUS: kitchen island and W/D are in process of installation.
Property Specifics
| Single Family | |
| — | |
| — | |
| 1962 | |
| — | |
| — | |
| No | |
| — |
| Cook | |
| — | |
| — / Not Applicable | |
| — | |
| — | |
| — | |
| 11695247 | |
| 03033050200000 |
Nearby Schools
| NAME: | DISTRICT: | DISTANCE: | |
|---|---|---|---|
|
High School
Buffalo Grove High School |
214 | Not in DB | |
Property History
| DATE: | EVENT: | PRICE: | SOURCE: |
|---|---|---|---|
| 16 Feb, 2023 | Sold | $335,000 | MRED MLS |
| 13 Jan, 2023 | Under contract | $344,900 | MRED MLS |
| 4 Jan, 2023 | Listed for sale | $344,900 | MRED MLS |
























Room Specifics
Total Bedrooms: 4
Bedrooms Above Ground: 4
Bedrooms Below Ground: 0
Dimensions: —
Floor Type: —
Dimensions: —
Floor Type: —
Dimensions: —
Floor Type: —
Full Bathrooms: 2
Bathroom Amenities: —
Bathroom in Basement: 0
Rooms: —
Basement Description: None
Other Specifics
| 1 | |
| — | |
| Concrete | |
| — | |
| — | |
| 60X121X60X122 | |
| — | |
| — | |
| — | |
| — | |
| Not in DB | |
| — | |
| — | |
| — | |
| — |
Tax History
| Year | Property Taxes |
|---|---|
| 2023 | $6,270 |
Contact Agent
Nearby Similar Homes
Nearby Sold Comparables
Contact Agent
Listing Provided By
Mark Allen Realty, LLC

