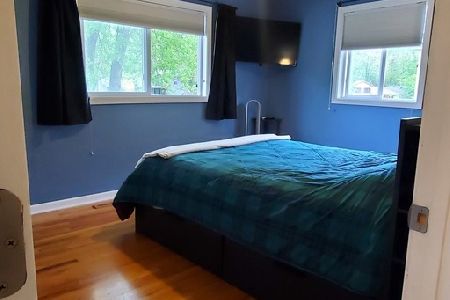924 Yorkshire Lane, Crystal Lake, Illinois 60014
$171,000
|
Sold
|
|
| Status: | Closed |
| Sqft: | 2,000 |
| Cost/Sqft: | $89 |
| Beds: | 4 |
| Baths: | 2 |
| Year Built: | — |
| Property Taxes: | $4,214 |
| Days On Market: | 5821 |
| Lot Size: | 0,20 |
Description
Meticulously renovated: Light, bright & neautral thru-out! This spacious brick-front home sits on one of the largest lots in Coventry & boasts: Refinished oak floors in living rm & 3 bedrms. New ceramic floors in family rm, kitchen, & laundry! New kitchen w/ss stove & dishwasher! New: thermo windows, interior doors & trim, water heater, furnace, & much more! Walk-out LL to patio! Don't miss this one! Agent owned.
Property Specifics
| Single Family | |
| — | |
| Contemporary | |
| — | |
| Full,Walkout,English | |
| — | |
| No | |
| 0.2 |
| Mc Henry | |
| Coventry | |
| 0 / Not Applicable | |
| None | |
| Public | |
| Public Sewer | |
| 07441587 | |
| 1908352024 |
Nearby Schools
| NAME: | DISTRICT: | DISTANCE: | |
|---|---|---|---|
|
Grade School
Canterbury Elementary School |
47 | — | |
|
Middle School
Hannah Beardsley Middle School |
47 | Not in DB | |
|
High School
Crystal Lake South High School |
155 | Not in DB | |
Property History
| DATE: | EVENT: | PRICE: | SOURCE: |
|---|---|---|---|
| 18 Dec, 2009 | Sold | $105,000 | MRED MLS |
| 1 Oct, 2009 | Under contract | $126,990 | MRED MLS |
| — | Last price change | $141,100 | MRED MLS |
| 14 Aug, 2009 | Listed for sale | $141,100 | MRED MLS |
| 30 Apr, 2010 | Sold | $171,000 | MRED MLS |
| 29 Mar, 2010 | Under contract | $178,500 | MRED MLS |
| — | Last price change | $183,500 | MRED MLS |
| 12 Feb, 2010 | Listed for sale | $198,500 | MRED MLS |
| 14 Jul, 2014 | Sold | $185,000 | MRED MLS |
| 22 May, 2014 | Under contract | $185,000 | MRED MLS |
| 11 May, 2014 | Listed for sale | $185,000 | MRED MLS |
| 30 Aug, 2021 | Sold | $285,000 | MRED MLS |
| 20 May, 2021 | Under contract | $265,000 | MRED MLS |
| 19 May, 2021 | Listed for sale | $265,000 | MRED MLS |
Room Specifics
Total Bedrooms: 4
Bedrooms Above Ground: 4
Bedrooms Below Ground: 0
Dimensions: —
Floor Type: Hardwood
Dimensions: —
Floor Type: Hardwood
Dimensions: —
Floor Type: Carpet
Full Bathrooms: 2
Bathroom Amenities: —
Bathroom in Basement: 1
Rooms: Gallery
Basement Description: Finished
Other Specifics
| 2 | |
| Concrete Perimeter | |
| Concrete | |
| Patio | |
| — | |
| 80X144X72X151 | |
| Full,Pull Down Stair | |
| None | |
| — | |
| Range, Dishwasher | |
| Not in DB | |
| Sidewalks, Street Lights, Street Paved | |
| — | |
| — | |
| — |
Tax History
| Year | Property Taxes |
|---|---|
| 2009 | $4,076 |
| 2010 | $4,214 |
| 2014 | $4,685 |
| 2021 | $5,549 |
Contact Agent
Nearby Similar Homes
Nearby Sold Comparables
Contact Agent
Listing Provided By
Berkshire Hathaway HomeServices Starck Real Estate








