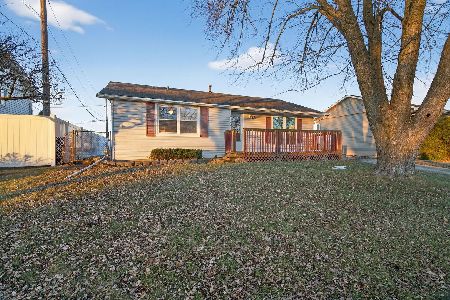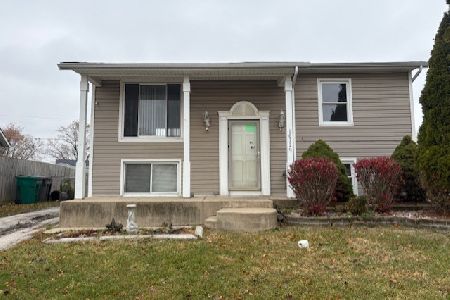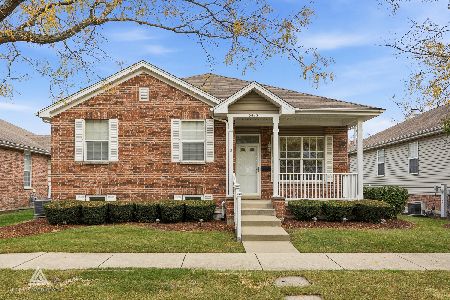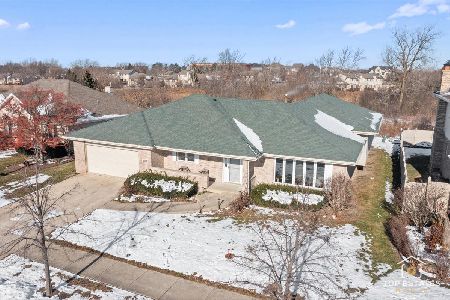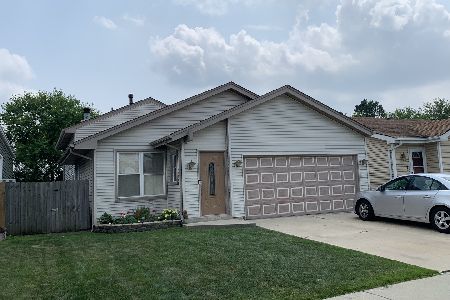9240 162nd Street, Orland Hills, Illinois 60477
$122,000
|
Sold
|
|
| Status: | Closed |
| Sqft: | 1,216 |
| Cost/Sqft: | $99 |
| Beds: | 2 |
| Baths: | 2 |
| Year Built: | 1980 |
| Property Taxes: | $3,155 |
| Days On Market: | 4533 |
| Lot Size: | 0,00 |
Description
Cozy home in a great location near everything, shopping, schools, park, train. Master bed has 1/2 bath and huge walk-in closet. Some recent updates. Move in ready! Yard backs up to large open field and park. This is a Fannie Mae HomePath property. Purchase this property for as little as 5% down! This property is approved for HomePath Mortgage Financing.
Property Specifics
| Single Family | |
| — | |
| Ranch | |
| 1980 | |
| None | |
| — | |
| No | |
| 0 |
| Cook | |
| Hunters Ridge | |
| 0 / Not Applicable | |
| None | |
| Lake Michigan,Public | |
| Public Sewer | |
| 08428747 | |
| 27221040540000 |
Property History
| DATE: | EVENT: | PRICE: | SOURCE: |
|---|---|---|---|
| 27 Jun, 2007 | Sold | $195,000 | MRED MLS |
| 19 May, 2007 | Under contract | $199,000 | MRED MLS |
| 4 May, 2007 | Listed for sale | $199,000 | MRED MLS |
| 30 Dec, 2013 | Sold | $122,000 | MRED MLS |
| 3 Oct, 2013 | Under contract | $120,500 | MRED MLS |
| 22 Aug, 2013 | Listed for sale | $120,500 | MRED MLS |
| 30 Jan, 2018 | Sold | $176,000 | MRED MLS |
| 8 Jan, 2018 | Under contract | $184,900 | MRED MLS |
| 29 Dec, 2017 | Listed for sale | $184,900 | MRED MLS |
Room Specifics
Total Bedrooms: 2
Bedrooms Above Ground: 2
Bedrooms Below Ground: 0
Dimensions: —
Floor Type: Carpet
Full Bathrooms: 2
Bathroom Amenities: —
Bathroom in Basement: 0
Rooms: No additional rooms
Basement Description: None
Other Specifics
| 2 | |
| — | |
| Asphalt | |
| — | |
| Fenced Yard | |
| 44 X 95 | |
| — | |
| Half | |
| — | |
| — | |
| Not in DB | |
| Sidewalks, Street Lights, Street Paved | |
| — | |
| — | |
| — |
Tax History
| Year | Property Taxes |
|---|---|
| 2007 | $2,198 |
| 2013 | $3,155 |
| 2018 | $3,489 |
Contact Agent
Nearby Similar Homes
Nearby Sold Comparables
Contact Agent
Listing Provided By
RE/MAX Synergy

