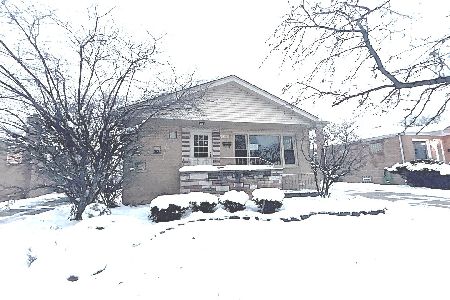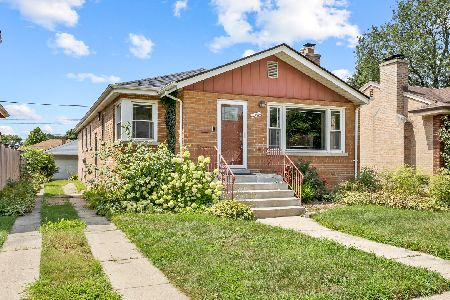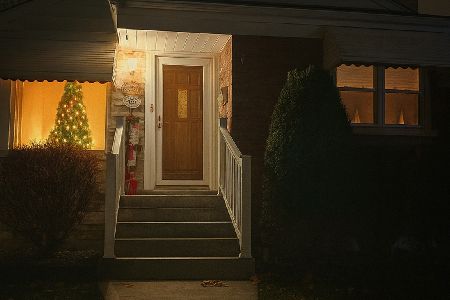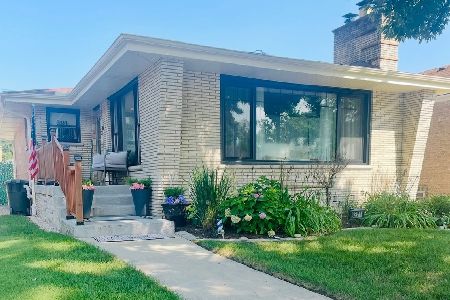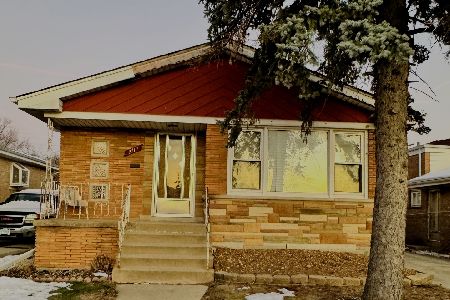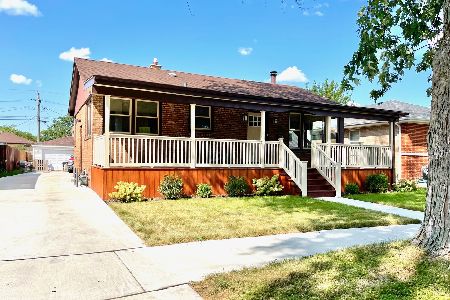9240 Lawndale Avenue, Evergreen Park, Illinois 60805
$370,000
|
Sold
|
|
| Status: | Closed |
| Sqft: | 1,522 |
| Cost/Sqft: | $250 |
| Beds: | 4 |
| Baths: | 3 |
| Year Built: | 1958 |
| Property Taxes: | $7,401 |
| Days On Market: | 540 |
| Lot Size: | 0,11 |
Description
Step into this stunning, updated, and oversized raised ranch, where modern living spaces seamlessly blend with vintage charm. Nestled on a quiet, tree-lined street just steps from Duffy Park and minutes from all that Evergreen Park has to offer, this home is the epitome of comfort and convenience. The first floor boasts beautiful hardwood flooring throughout, creating a seamless flow from room to room. The open concept living area is perfect for both relaxation and entertaining. The large living room, featuring an oversized picture window, flows effortlessly into the formal dining area. Adjacent to the dining room is a charming vintage-style butler's pantry and a powder room. A private hallway leads to two generously sized bedrooms with ample closet space and an updated full bath. The third bedroom, spacious and secluded, is tucked away off the kitchen. The newly updated, sunlit eat-in kitchen is a chef's dream, featuring brand new cabinets, quartz countertops, an oversized stainless-steel sink, and a suite of stainless-steel appliances. The kitchen also provides access to a delightful porch overlooking the backyard, perfect for morning coffee or evening gatherings. The bright, newly finished walkout basement is a designer's dream and has tons of storage! Luxury vinyl flooring and recessed lighting illuminate the expansive family room and recreational space. The fourth bedroom, complete with a built-in Murphy bed, offers privacy for guests and a separate home office, with custom French doors, provides an ideal work-from-home environment. The newly added, spa-like full bath is a retreat in itself, featuring high-end Kohler fixtures, including separate rainfall and handheld shower heads. The laundry room is equipped with a full-size washer and dryer, a spacious countertop for folding and a clothes hanging bar. The basement's exterior door, with a convenient drop zone area, offers easy access to the driveway, extra deep two-car garage and backyard. The basement was completed with all steel stud construction and insulated walls and ceilings. The entire house has been updated with copper plumbing and upgraded electrical. This well-maintained home, with a versatile floorplan, is ideal for any buyer and promises a lifestyle of comfort, luxury, and convenience. Don't miss the opportunity to make this fantastic Evergreen Park property your own!
Property Specifics
| Single Family | |
| — | |
| — | |
| 1958 | |
| — | |
| — | |
| No | |
| 0.11 |
| Cook | |
| — | |
| — / Not Applicable | |
| — | |
| — | |
| — | |
| 12124815 | |
| 24023110240000 |
Nearby Schools
| NAME: | DISTRICT: | DISTANCE: | |
|---|---|---|---|
|
Grade School
Northwest School |
124 | — | |
|
Middle School
Central Junior High School |
124 | Not in DB | |
|
High School
Evergreen Park High School |
231 | Not in DB | |
Property History
| DATE: | EVENT: | PRICE: | SOURCE: |
|---|---|---|---|
| 28 Aug, 2024 | Sold | $370,000 | MRED MLS |
| 1 Aug, 2024 | Under contract | $379,900 | MRED MLS |
| 30 Jul, 2024 | Listed for sale | $379,900 | MRED MLS |
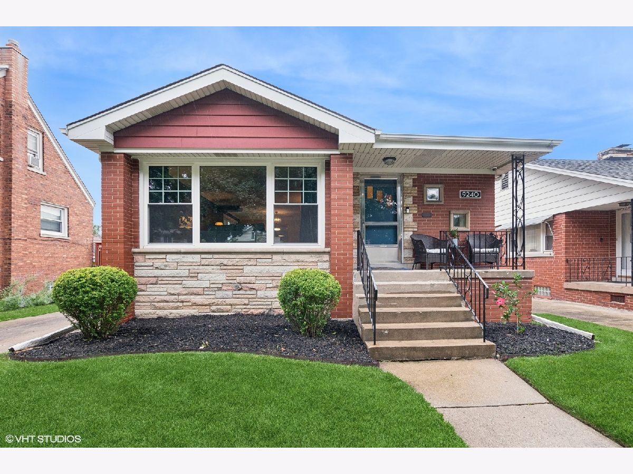
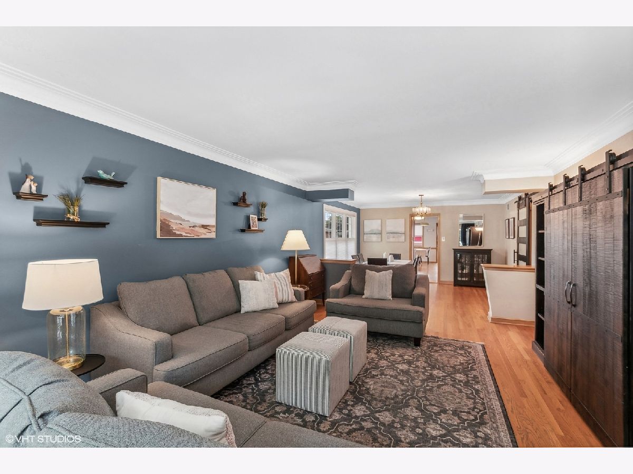
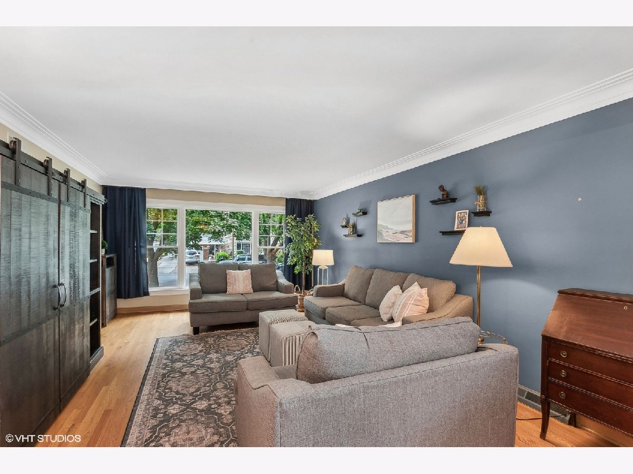
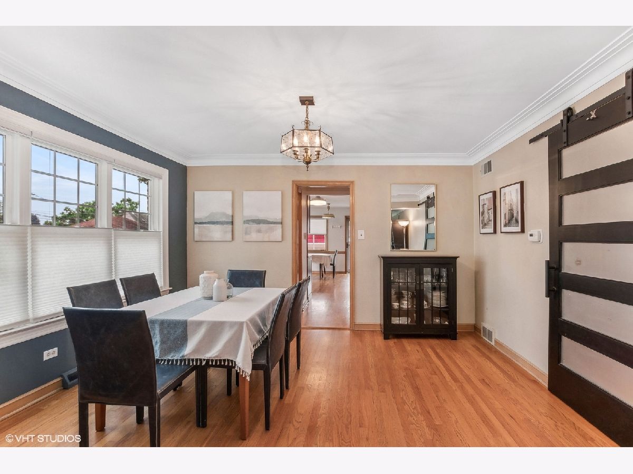
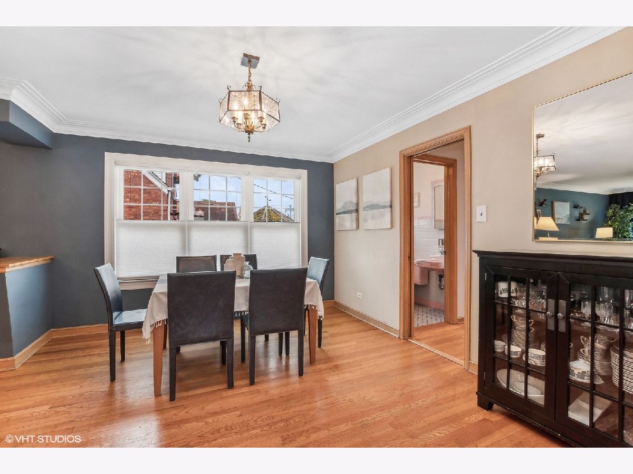
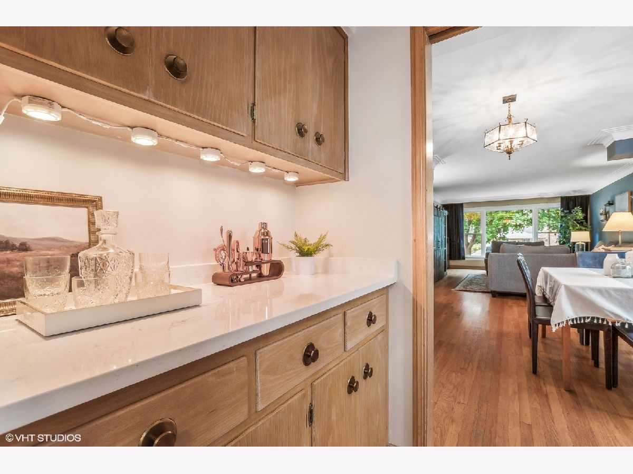




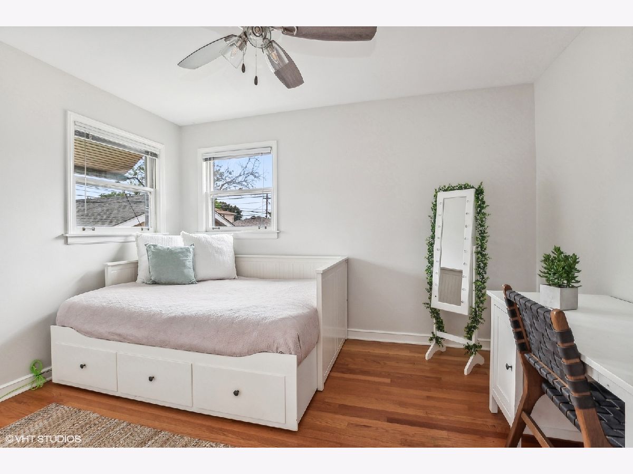
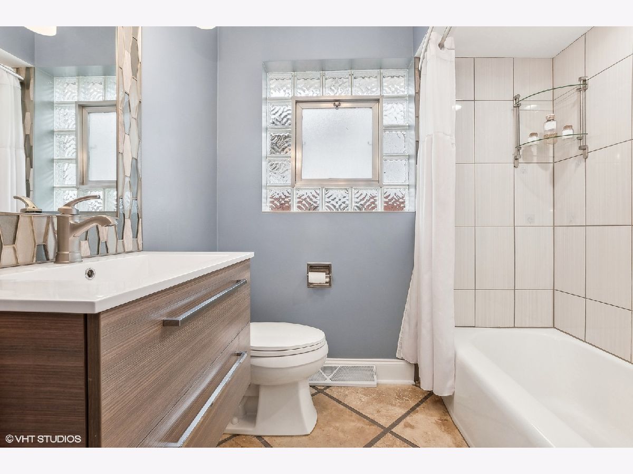
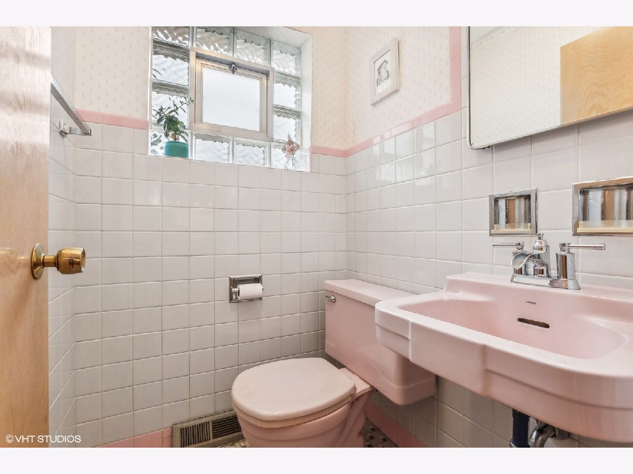


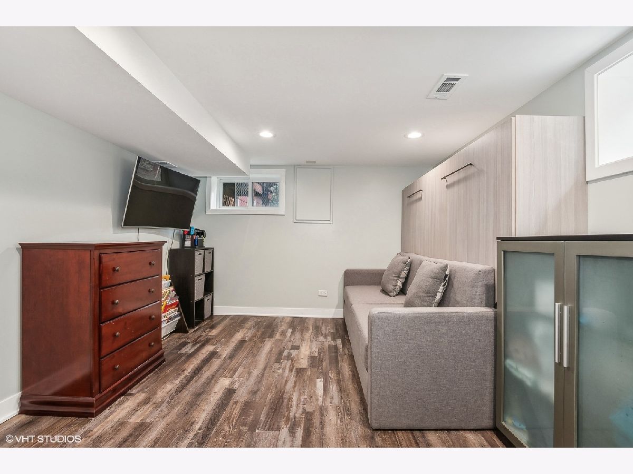

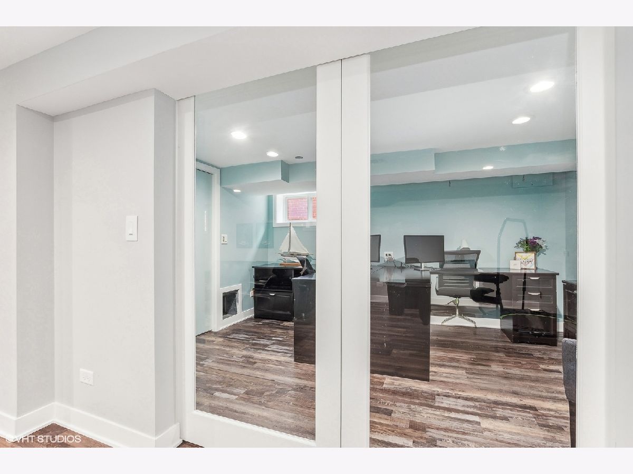




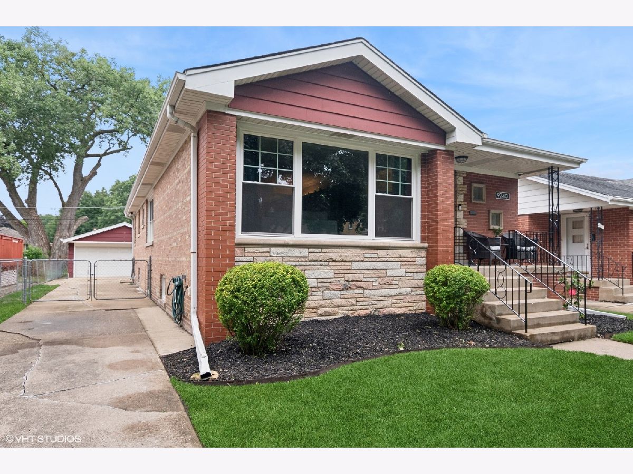
Room Specifics
Total Bedrooms: 4
Bedrooms Above Ground: 4
Bedrooms Below Ground: 0
Dimensions: —
Floor Type: —
Dimensions: —
Floor Type: —
Dimensions: —
Floor Type: —
Full Bathrooms: 3
Bathroom Amenities: —
Bathroom in Basement: 1
Rooms: —
Basement Description: Finished
Other Specifics
| 2 | |
| — | |
| Concrete | |
| — | |
| — | |
| 45X124 | |
| Unfinished | |
| — | |
| — | |
| — | |
| Not in DB | |
| — | |
| — | |
| — | |
| — |
Tax History
| Year | Property Taxes |
|---|---|
| 2024 | $7,401 |
Contact Agent
Nearby Similar Homes
Nearby Sold Comparables
Contact Agent
Listing Provided By
@properties Christie's International Real Estate

