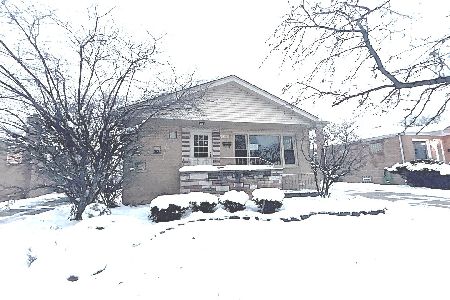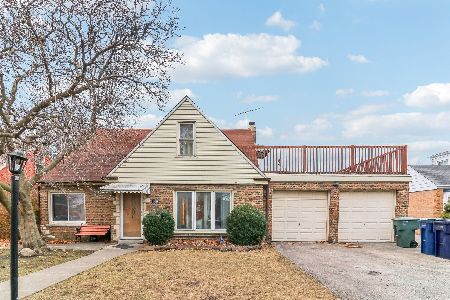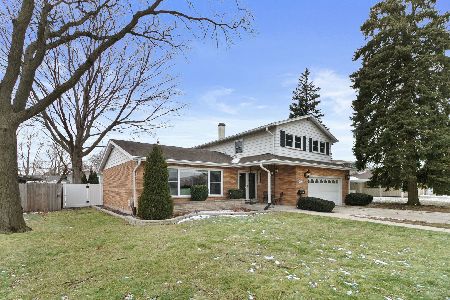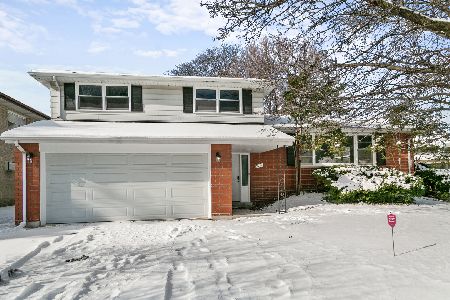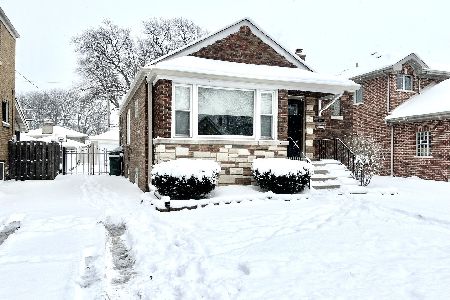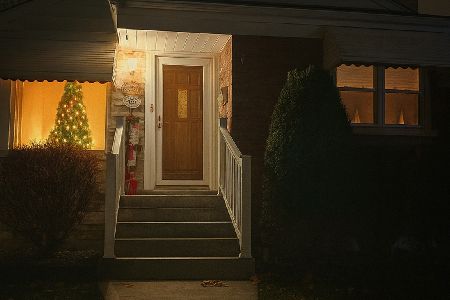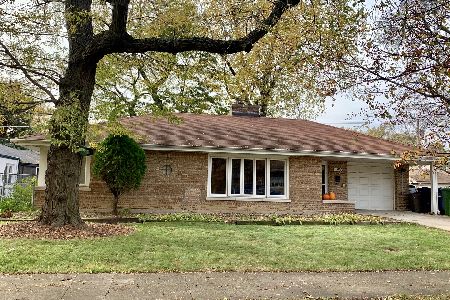9241 Avers Avenue, Evergreen Park, Illinois 60805
$290,000
|
Sold
|
|
| Status: | Closed |
| Sqft: | 1,981 |
| Cost/Sqft: | $151 |
| Beds: | 3 |
| Baths: | 3 |
| Year Built: | 1961 |
| Property Taxes: | $5,225 |
| Days On Market: | 1907 |
| Lot Size: | 0,12 |
Description
Start 2021 the right way with a new home for you and your family! Plenty of room to stretch out in this lovingly maintained OVERSIZED raised ranch on a great street in Evergreen Park! This custom home features cove moldings, hardwood floors and custom silhouette shades in the living room and dining room, 3 large bedrooms, an updated full bath plus a 1/2 bath on the main floor and an additional bedroom and full bath on the lower level. The huge eat-in kitchen offers a skylight, tons of cabinets, a closet and plenty of table room. In addition to the 4th bedroom downstairs, the lower level offers a 16x46 family room, finished laundry room and plenty of extra storage. Concrete side drive to a 2-car garage. Newer windows on both levels, newer doors both front and rear. Check out the floor plans to see just how large this home is!
Property Specifics
| Single Family | |
| — | |
| Ranch | |
| 1961 | |
| Full | |
| RAISED RANCH | |
| No | |
| 0.12 |
| Cook | |
| — | |
| — / Not Applicable | |
| None | |
| Lake Michigan,Public | |
| Public Sewer, Overhead Sewers | |
| 10949556 | |
| 24023090310000 |
Nearby Schools
| NAME: | DISTRICT: | DISTANCE: | |
|---|---|---|---|
|
Grade School
Northwest School |
124 | — | |
|
Middle School
Central Junior High School |
124 | Not in DB | |
|
High School
Evergreen Park High School |
231 | Not in DB | |
Property History
| DATE: | EVENT: | PRICE: | SOURCE: |
|---|---|---|---|
| 10 Mar, 2021 | Sold | $290,000 | MRED MLS |
| 2 Feb, 2021 | Under contract | $299,900 | MRED MLS |
| 8 Dec, 2020 | Listed for sale | $299,900 | MRED MLS |
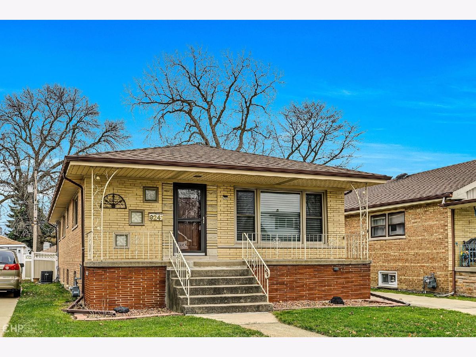
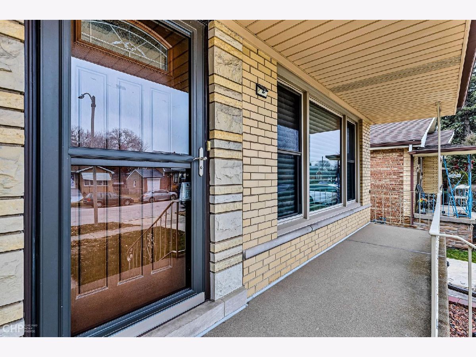
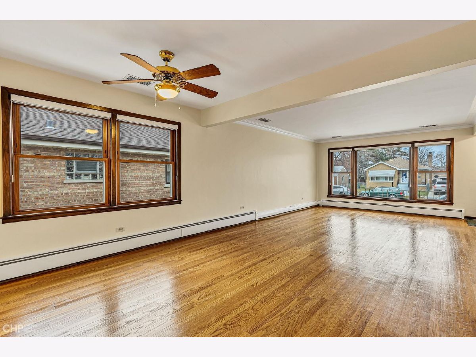
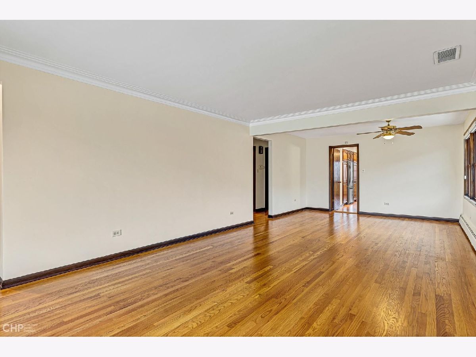
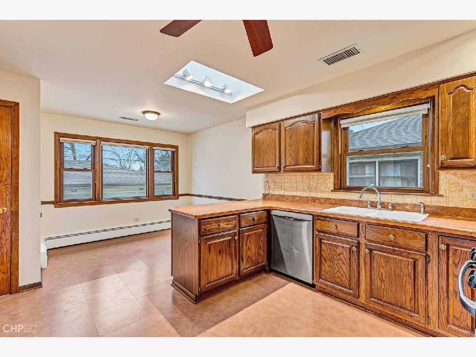
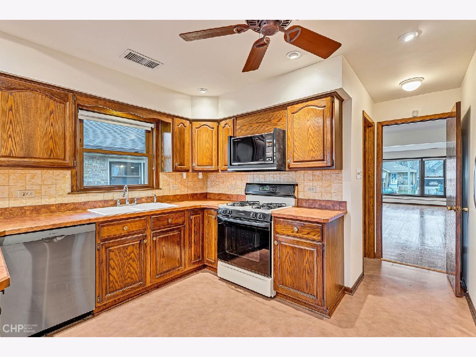
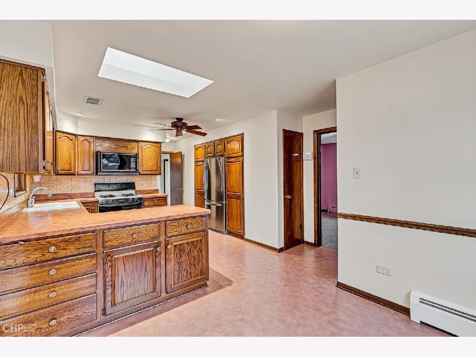
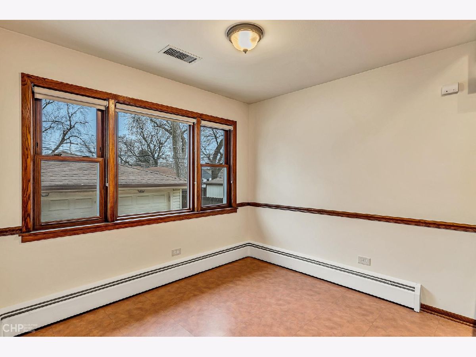
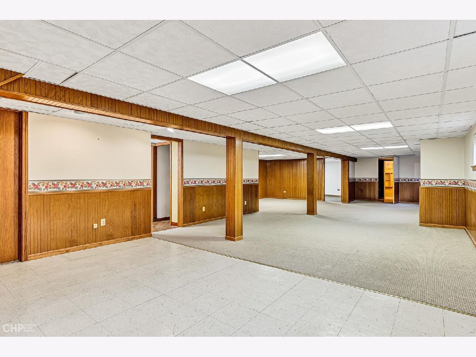
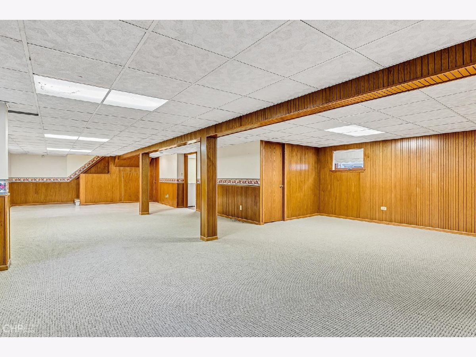
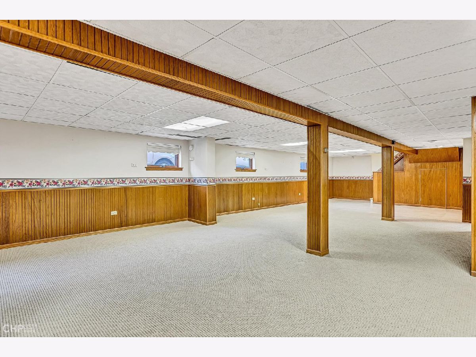
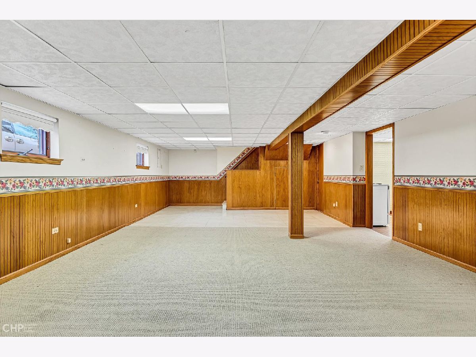
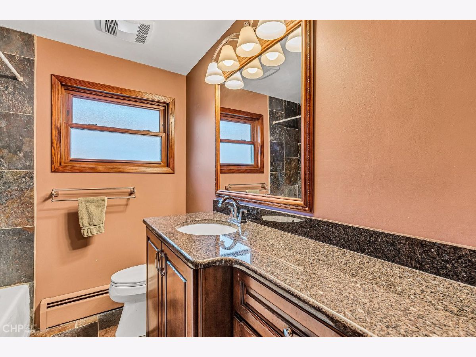
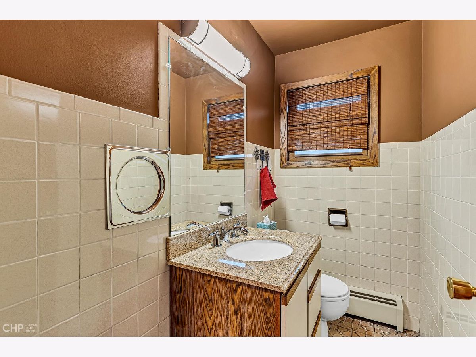
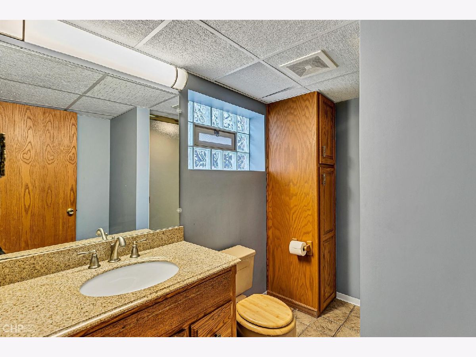
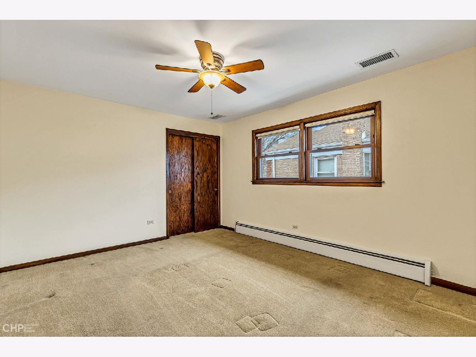
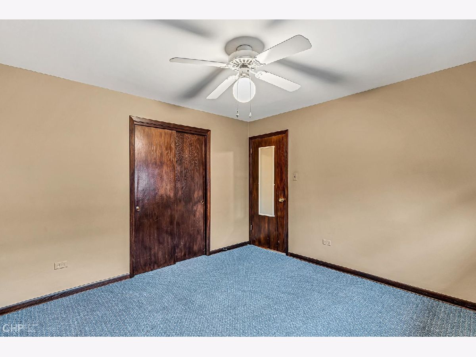
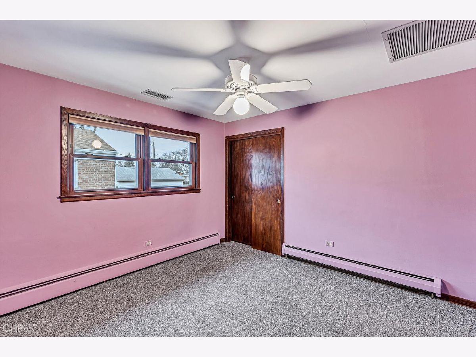
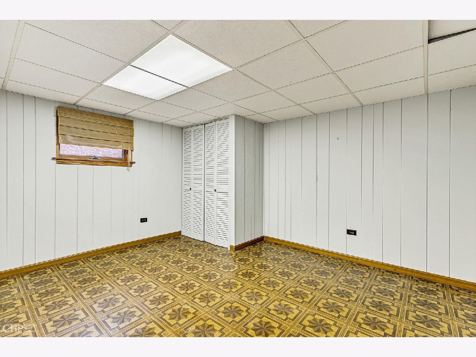
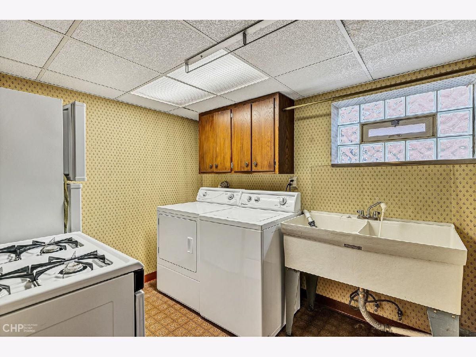
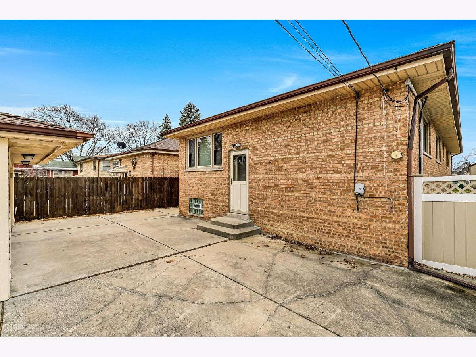
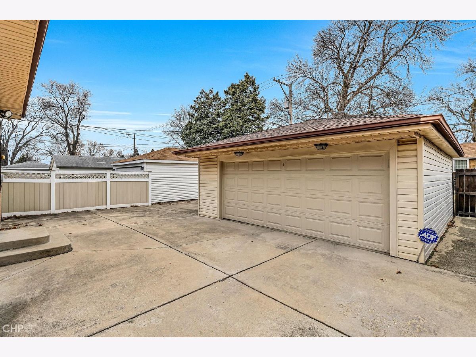
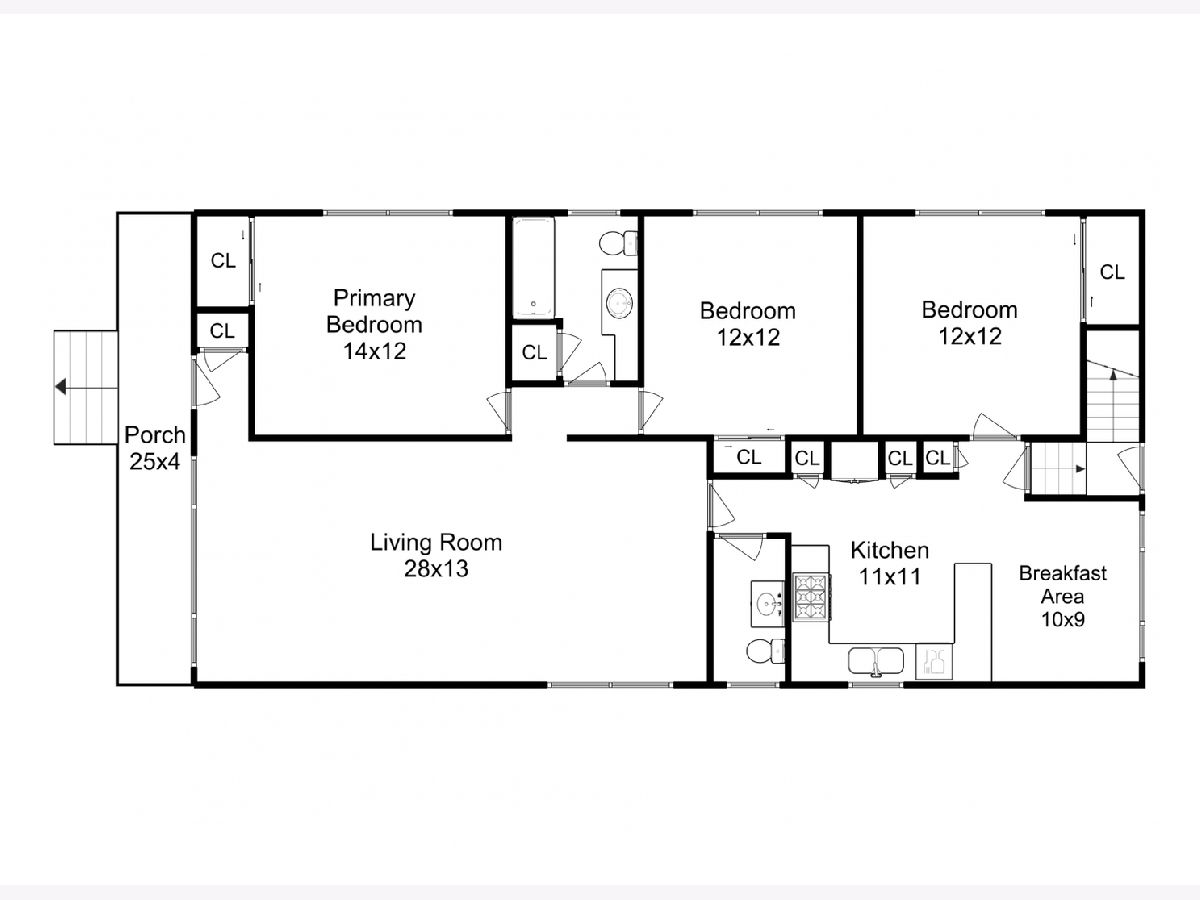
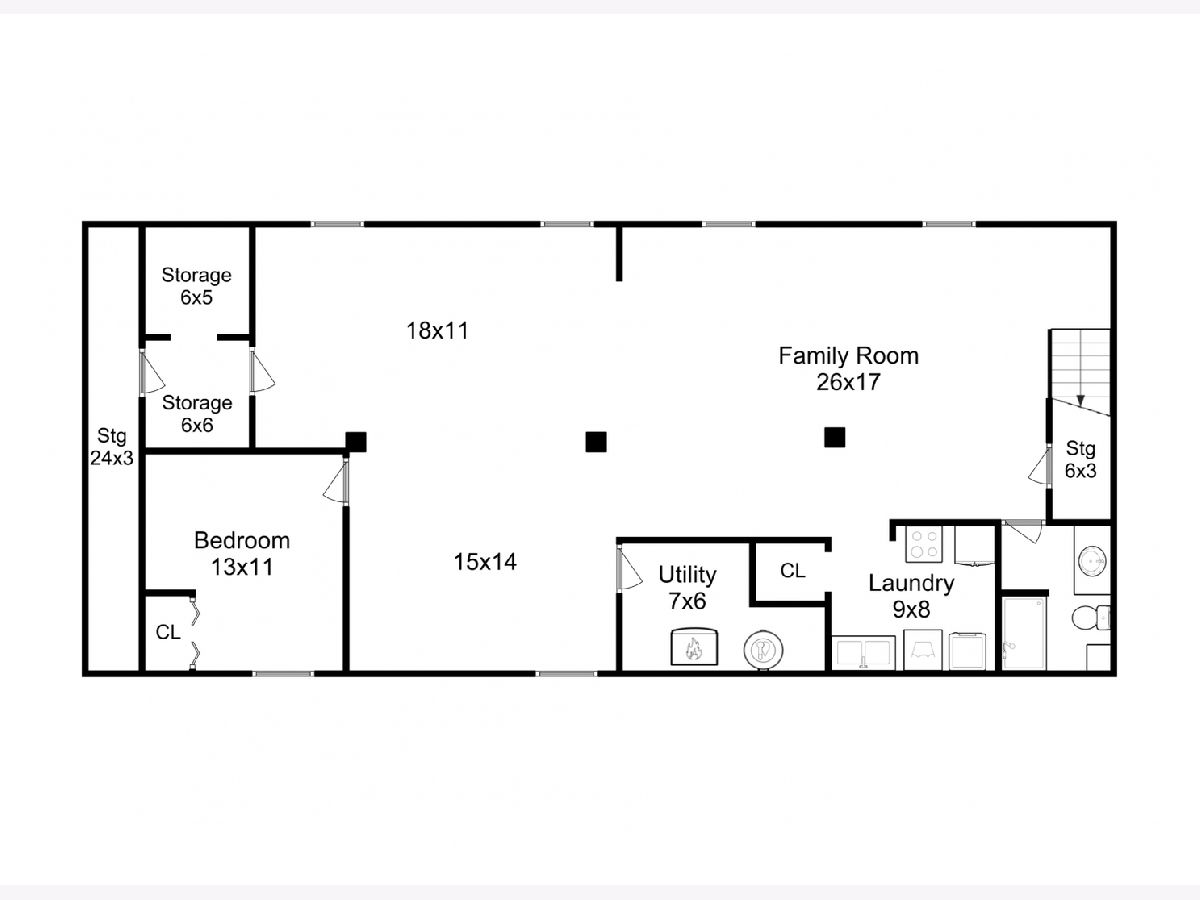
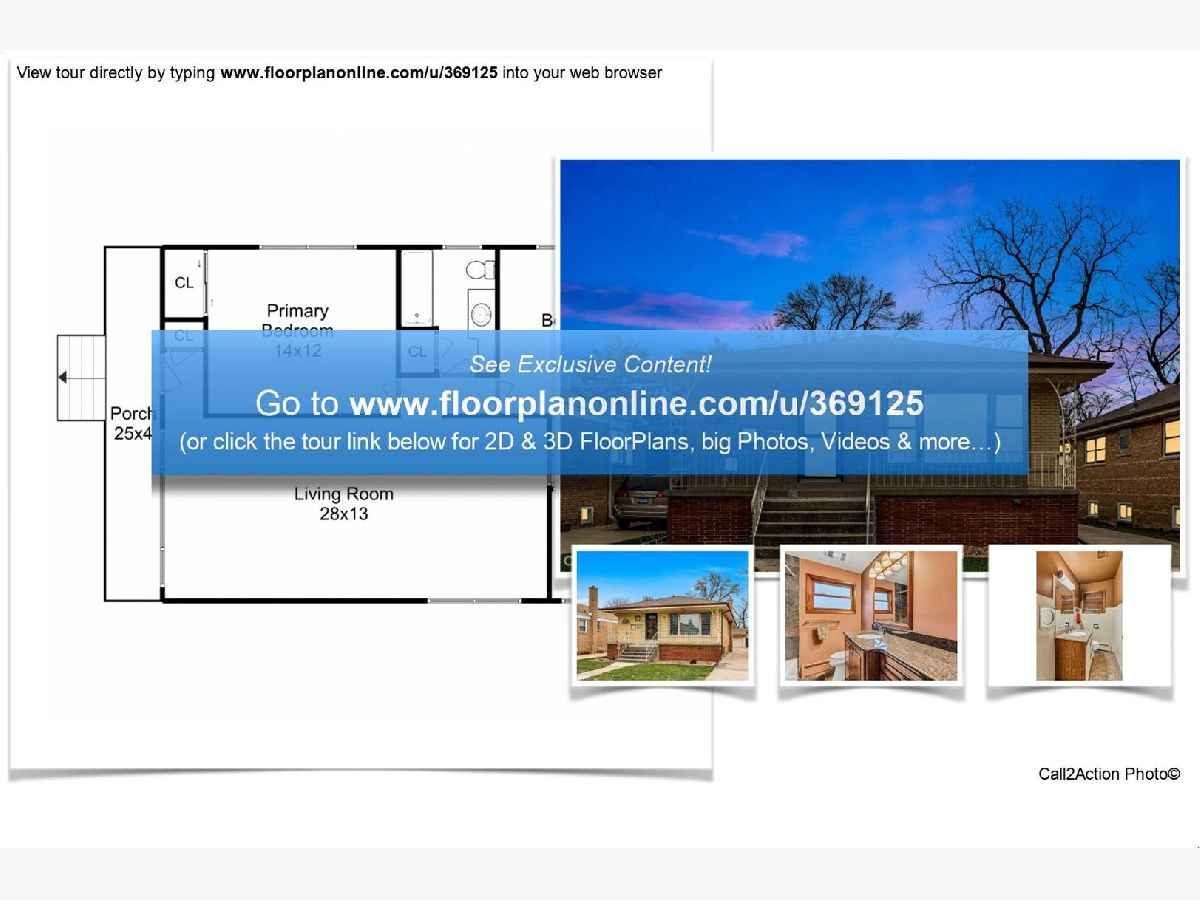
Room Specifics
Total Bedrooms: 4
Bedrooms Above Ground: 3
Bedrooms Below Ground: 1
Dimensions: —
Floor Type: Carpet
Dimensions: —
Floor Type: Carpet
Dimensions: —
Floor Type: Vinyl
Full Bathrooms: 3
Bathroom Amenities: —
Bathroom in Basement: 1
Rooms: Storage
Basement Description: Finished,Rec/Family Area,Sleeping Area,Storage Space
Other Specifics
| 2 | |
| Concrete Perimeter | |
| Concrete,Side Drive | |
| Patio, Porch, Storms/Screens | |
| — | |
| 40X125 | |
| — | |
| None | |
| Skylight(s), Hardwood Floors, Some Wall-To-Wall Cp | |
| Range, Microwave, Dishwasher, Refrigerator, Freezer, Washer, Dryer, Range Hood, Range Hood | |
| Not in DB | |
| — | |
| — | |
| — | |
| — |
Tax History
| Year | Property Taxes |
|---|---|
| 2021 | $5,225 |
Contact Agent
Nearby Similar Homes
Nearby Sold Comparables
Contact Agent
Listing Provided By
Berkshire Hathaway HomeServices Chicago

