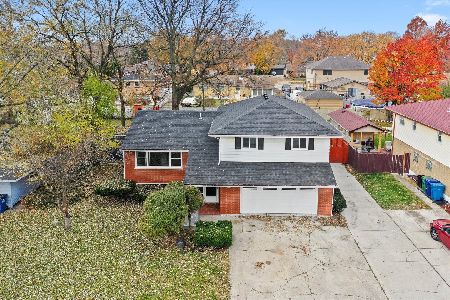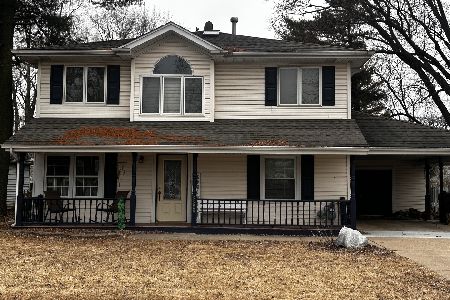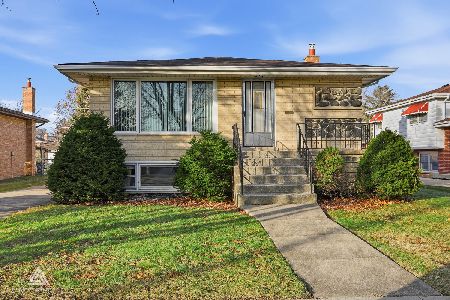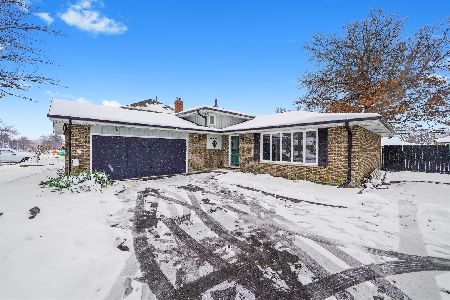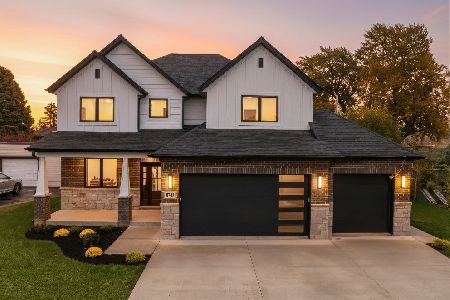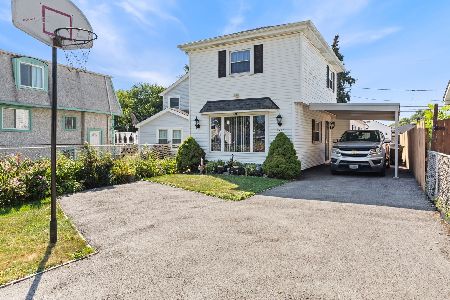9241 Mcvicker Avenue, Oak Lawn, Illinois 60453
$375,000
|
Sold
|
|
| Status: | Closed |
| Sqft: | 2,900 |
| Cost/Sqft: | $134 |
| Beds: | 4 |
| Baths: | 4 |
| Year Built: | 1958 |
| Property Taxes: | $8,529 |
| Days On Market: | 922 |
| Lot Size: | 0,23 |
Description
Outstanding 4 bedroom- 4 bath home in the heart of Oak Lawn. This home features a kitchen with plenty of cabinets and counter space with an eat-in area. Off the kitchen is a huge family room with a cathedral ceiling, a separate heat pump and A/C with access to the deck and pool. area. There is a main level bedroom with a full bath for possible related living. 2nd level features 3 large bedrooms with a primary bedroom with a private bath with whirlpool tub. Full finished basement with large rec room for family fun plus an additional 5th bedroom and full bathroom as well. No shortage of space at this home. Close to schools, public transportation, highways, and shopping. Great pool. Lots of storage. Extremely large family room great for entertaining. Building Improvements: Roof on family room 2020 Sump pump 2022. Furnace (main) 2018 New dishwasher & microwave 2022 - Hurry this will not last long!
Property Specifics
| Single Family | |
| — | |
| — | |
| 1958 | |
| — | |
| — | |
| No | |
| 0.23 |
| Cook | |
| — | |
| — / Not Applicable | |
| — | |
| — | |
| — | |
| 11825999 | |
| 24053010410000 |
Nearby Schools
| NAME: | DISTRICT: | DISTANCE: | |
|---|---|---|---|
|
Grade School
Harnew Elementary School |
122 | — | |
|
Middle School
Simmons Middle School |
122 | Not in DB | |
|
High School
Oak Lawn Comm High School |
229 | Not in DB | |
Property History
| DATE: | EVENT: | PRICE: | SOURCE: |
|---|---|---|---|
| 30 Aug, 2023 | Sold | $375,000 | MRED MLS |
| 31 Jul, 2023 | Under contract | $389,900 | MRED MLS |
| — | Last price change | $395,000 | MRED MLS |
| 7 Jul, 2023 | Listed for sale | $395,000 | MRED MLS |
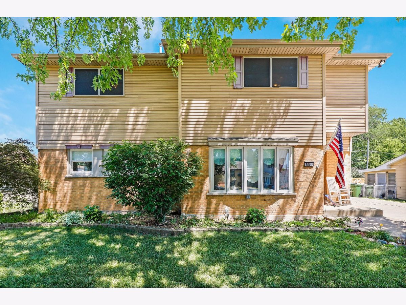
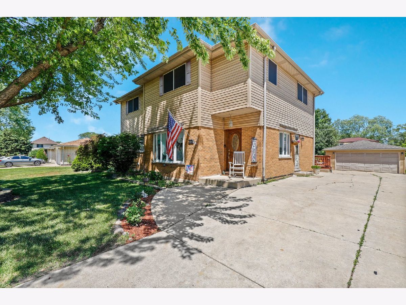
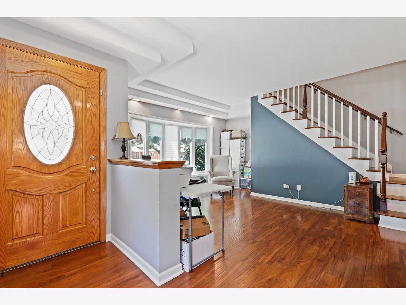
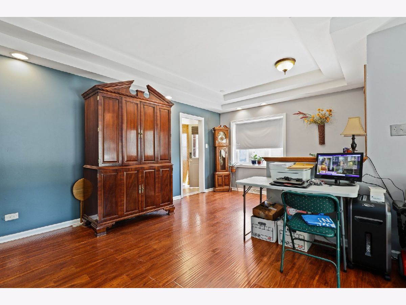
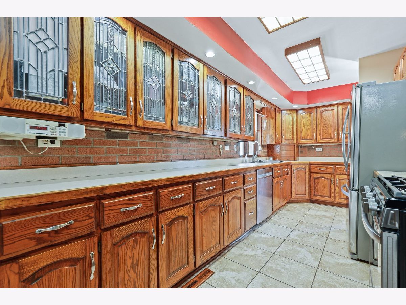
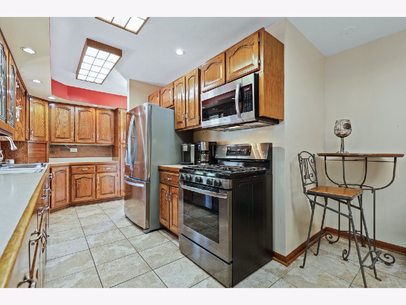
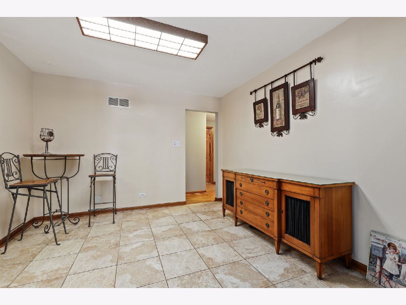
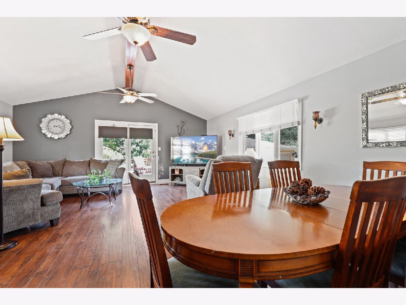
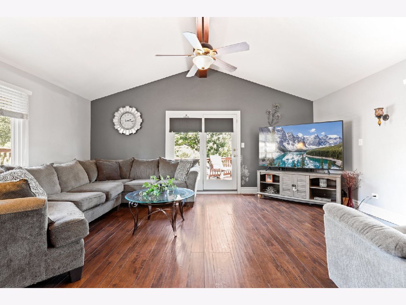
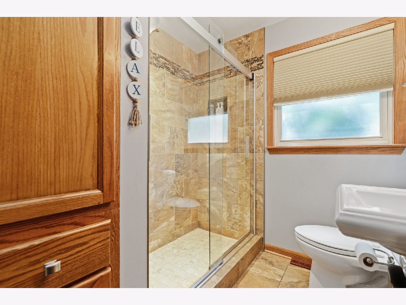
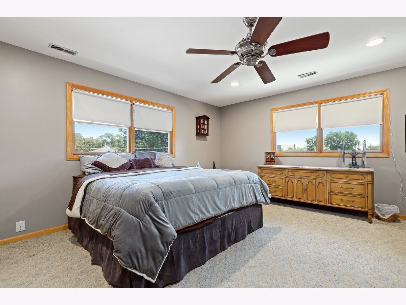
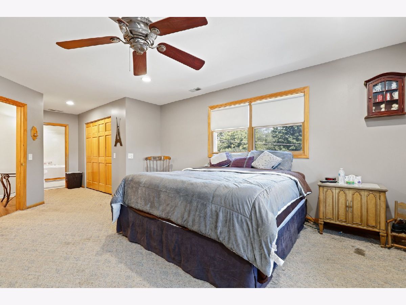
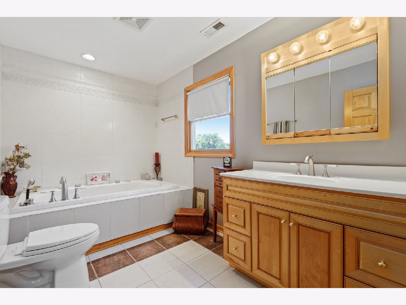
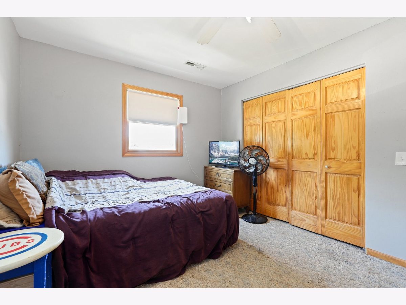
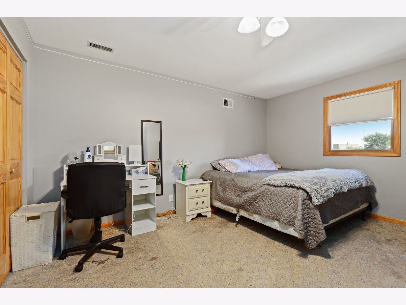
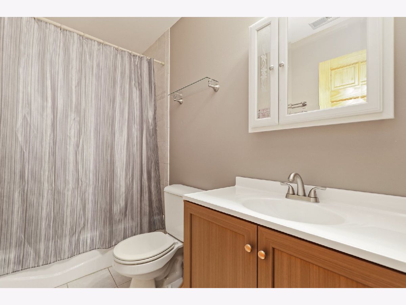
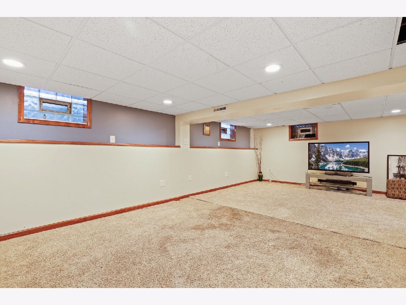
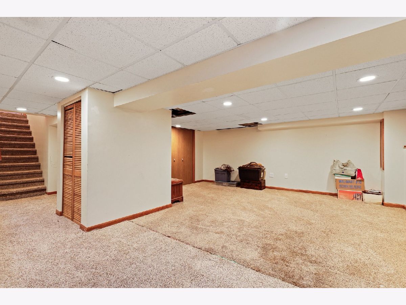
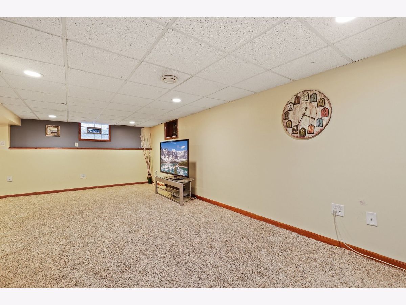
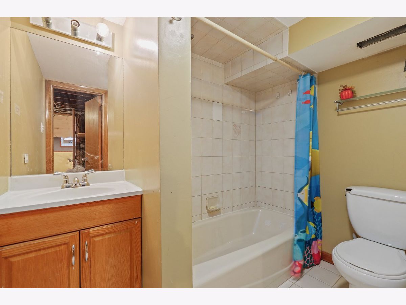
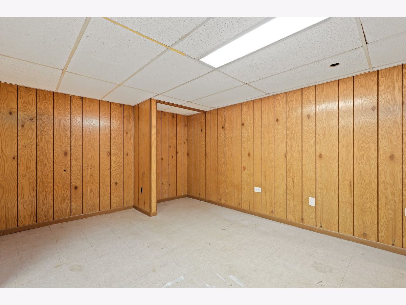
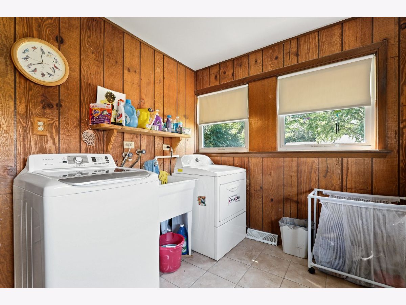
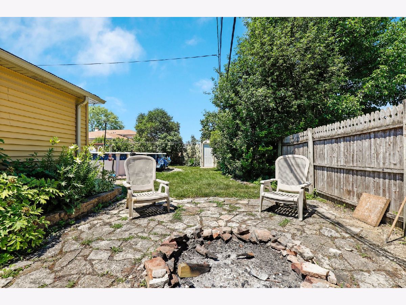
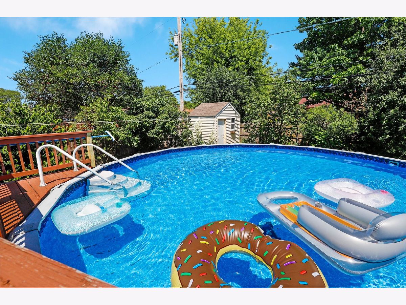
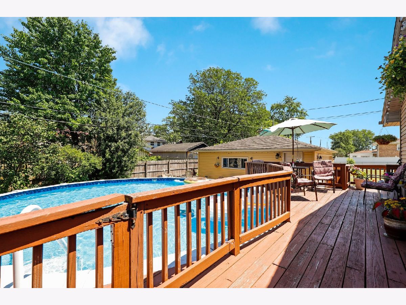
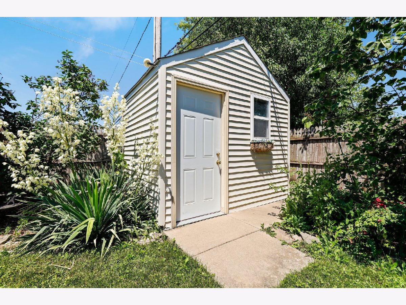
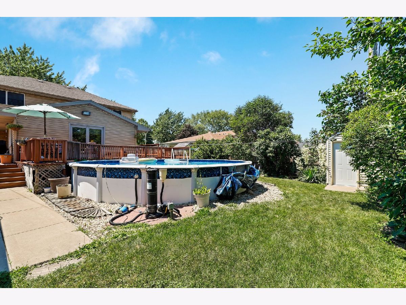
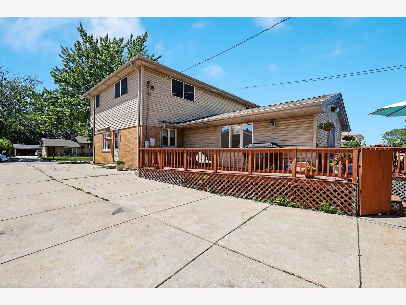
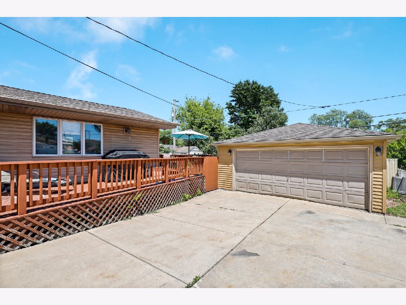
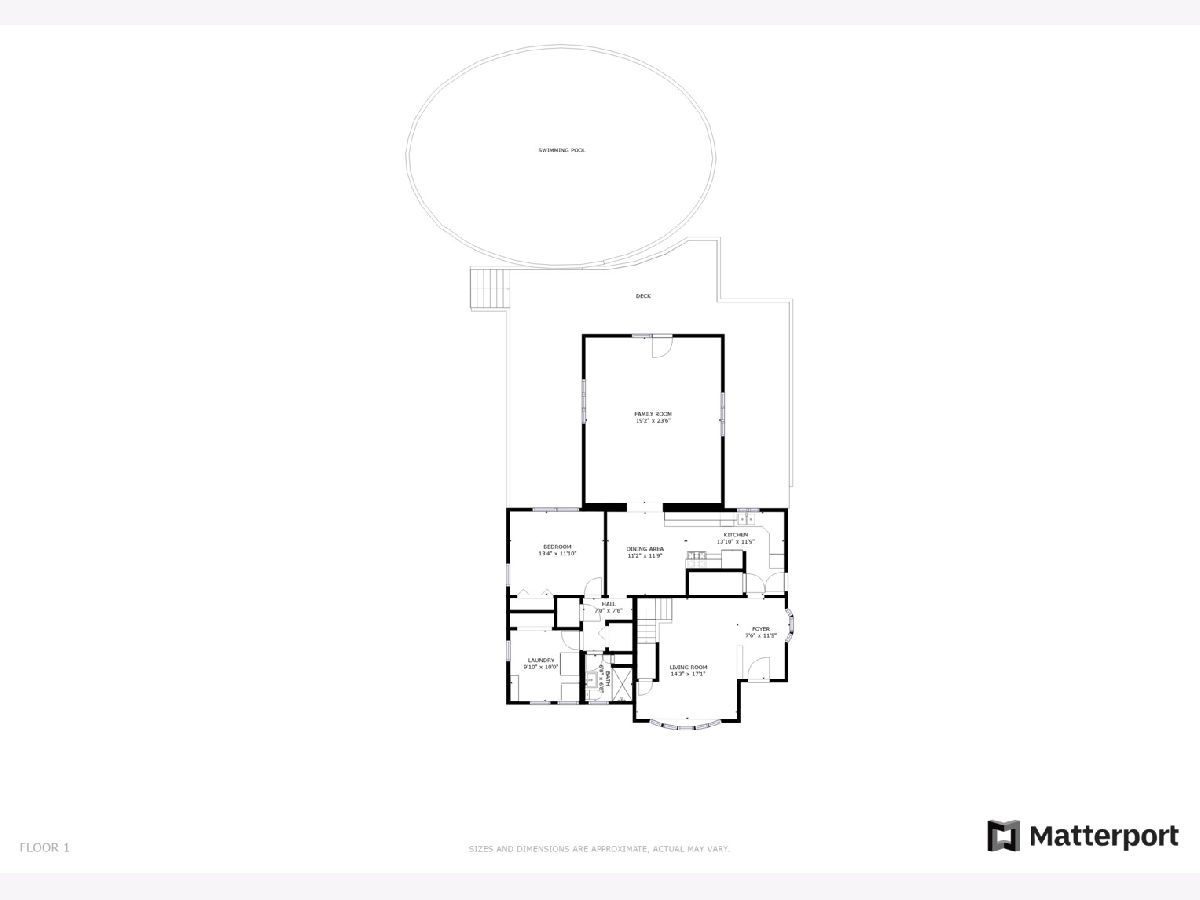
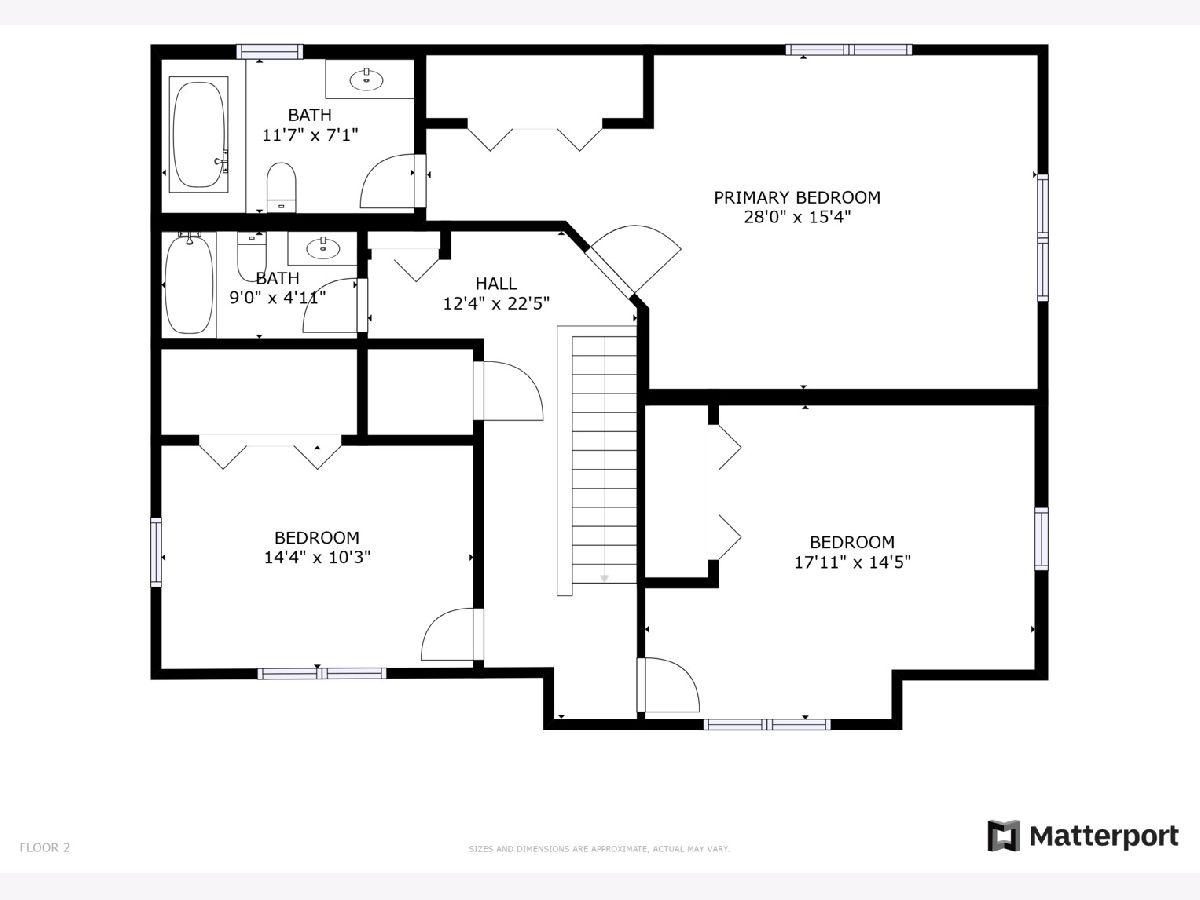
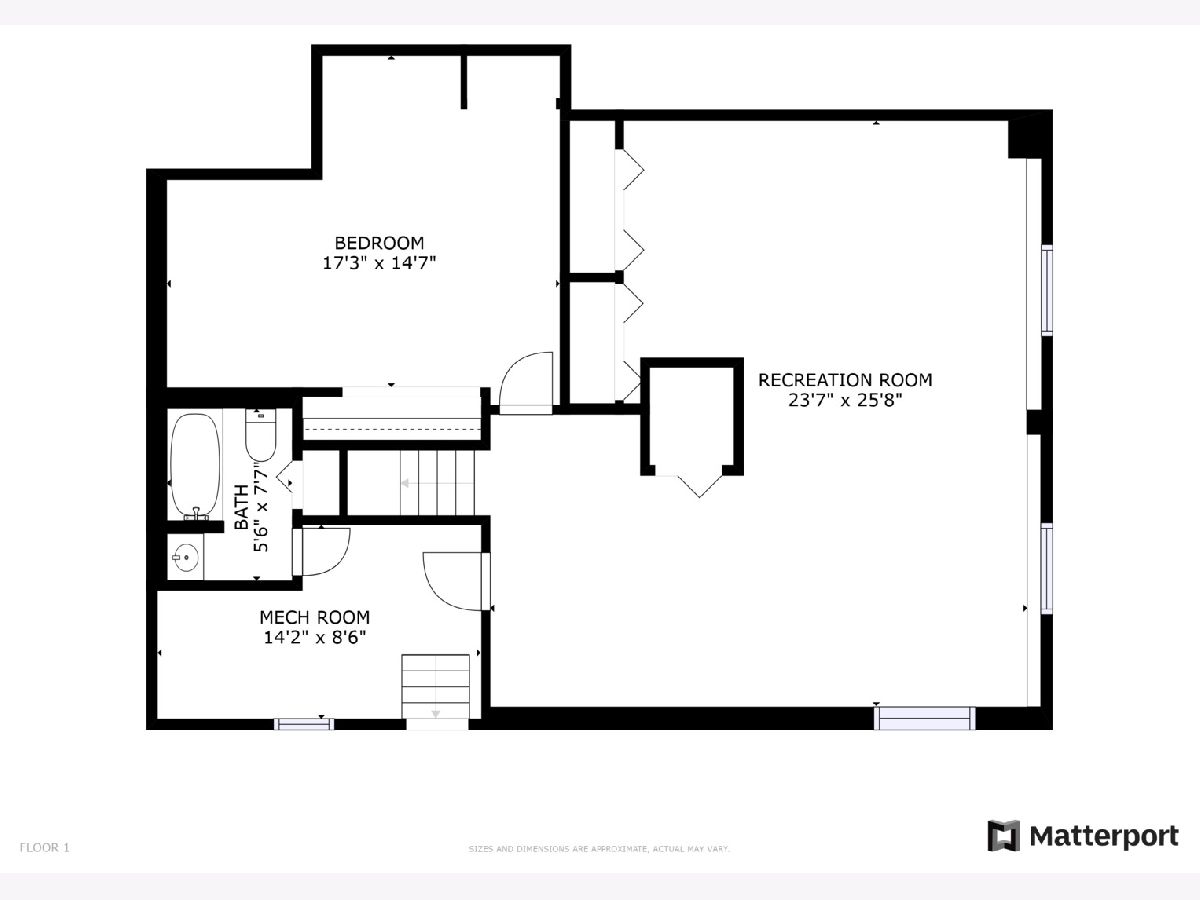
Room Specifics
Total Bedrooms: 5
Bedrooms Above Ground: 4
Bedrooms Below Ground: 1
Dimensions: —
Floor Type: —
Dimensions: —
Floor Type: —
Dimensions: —
Floor Type: —
Dimensions: —
Floor Type: —
Full Bathrooms: 4
Bathroom Amenities: Whirlpool
Bathroom in Basement: 1
Rooms: —
Basement Description: Finished
Other Specifics
| 2 | |
| — | |
| — | |
| — | |
| — | |
| 73X135 | |
| Pull Down Stair | |
| — | |
| — | |
| — | |
| Not in DB | |
| — | |
| — | |
| — | |
| — |
Tax History
| Year | Property Taxes |
|---|---|
| 2023 | $8,529 |
Contact Agent
Nearby Similar Homes
Nearby Sold Comparables
Contact Agent
Listing Provided By
Redfin Corporation

