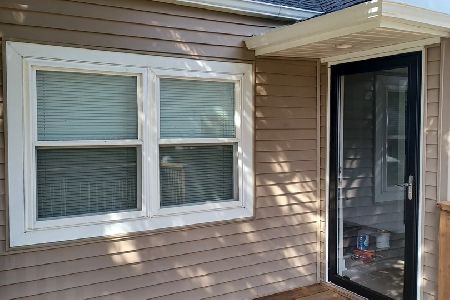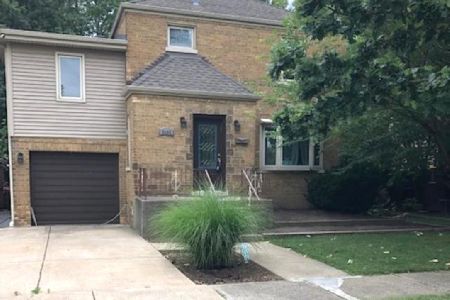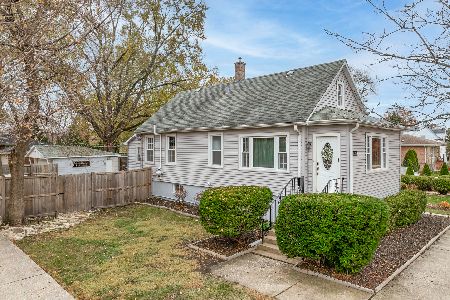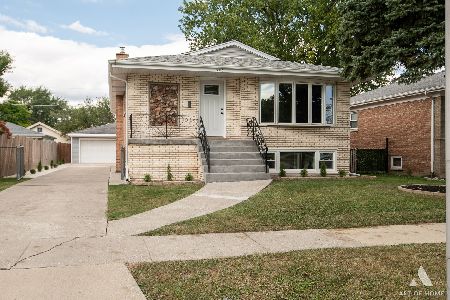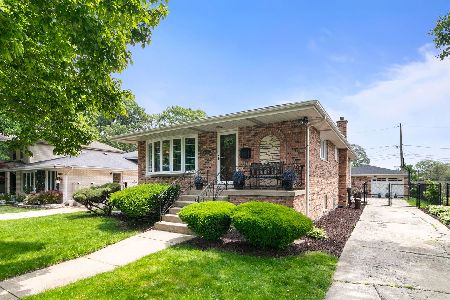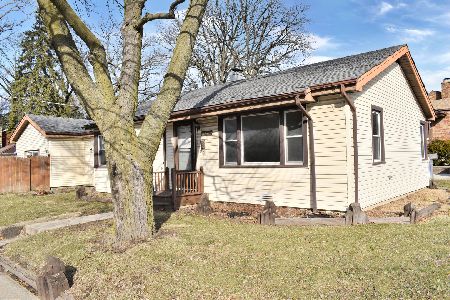9247 53rd Court, Oak Lawn, Illinois 60453
$240,000
|
Sold
|
|
| Status: | Closed |
| Sqft: | 1,224 |
| Cost/Sqft: | $171 |
| Beds: | 2 |
| Baths: | 1 |
| Year Built: | 1927 |
| Property Taxes: | $4,017 |
| Days On Market: | 1953 |
| Lot Size: | 0,18 |
Description
Hurry home to this completely updated, move in ready, cozy cottage on an extra wide lot! Upon entering, be prepared to be blown away by all of the charm and character this unique gem has to offer! The living room will enchant you with it's beautiful rustic wood beams that carry through the dining room. A warm and inviting natural stone, wood burning fireplace nestled in the living room will make you feel comfortable on those cooler nights! Pristine maple hardwood floors travel throughout the main level. Two generous sized bedrooms are on the main level and a lovely, charming full bathroom. The updated kitchen has 42" maple cabinets, granite counters, and stainless-steel appliances. The full, finished basement provides a bar for entertaining and enough storage for days! There is also a workspace area and a 3rd bedroom, that can also be used as an office. The newly updated laundry area rounds out the large basement. Outside you will find the spacious, completely fenced in backyard with a side drive-way and 2.5 car garage. The charm is certainly not lost on this one! Come make it yours today! Additional Updates: New Sump Pump (2020), New Side Door (2016), Garage Door Opener (2016), Windows Painted (2019)
Property Specifics
| Single Family | |
| — | |
| Cottage | |
| 1927 | |
| Full | |
| VINTAGE | |
| No | |
| 0.18 |
| Cook | |
| — | |
| 0 / Not Applicable | |
| None | |
| Lake Michigan | |
| Public Sewer, Sewer-Storm | |
| 10852686 | |
| 24043130500000 |
Property History
| DATE: | EVENT: | PRICE: | SOURCE: |
|---|---|---|---|
| 30 Oct, 2012 | Sold | $145,500 | MRED MLS |
| 25 Sep, 2012 | Under contract | $149,900 | MRED MLS |
| 22 Sep, 2012 | Listed for sale | $149,900 | MRED MLS |
| 14 Oct, 2020 | Sold | $240,000 | MRED MLS |
| 13 Sep, 2020 | Under contract | $209,500 | MRED MLS |
| 10 Sep, 2020 | Listed for sale | $209,500 | MRED MLS |
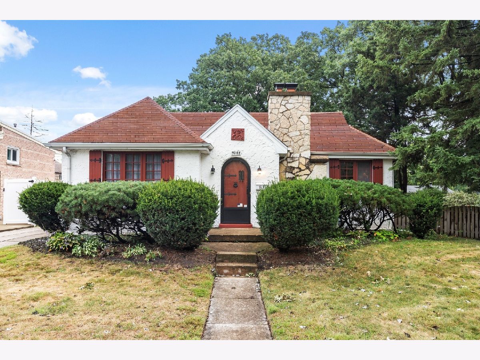
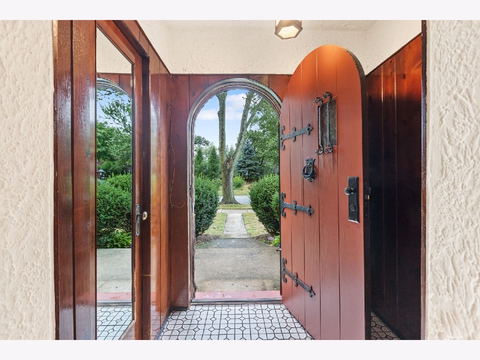
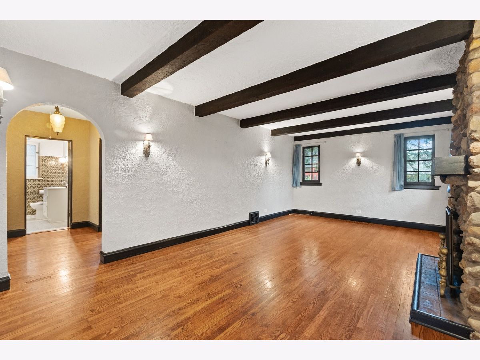
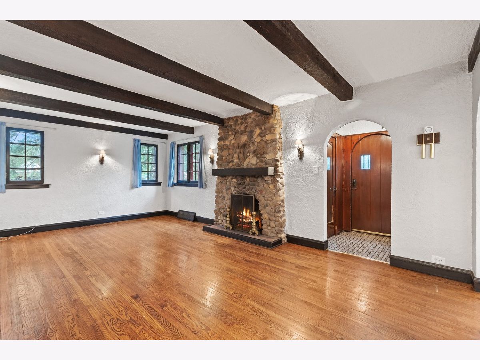
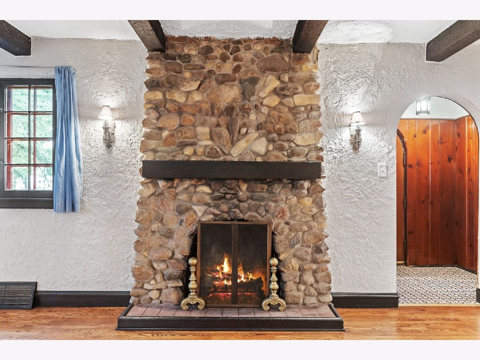
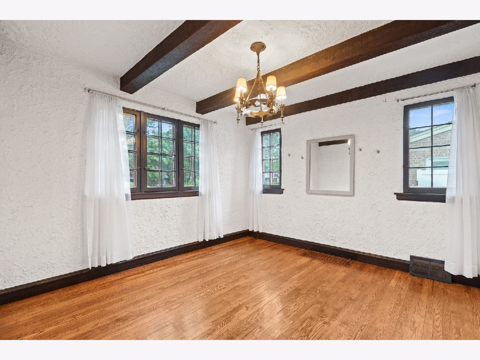
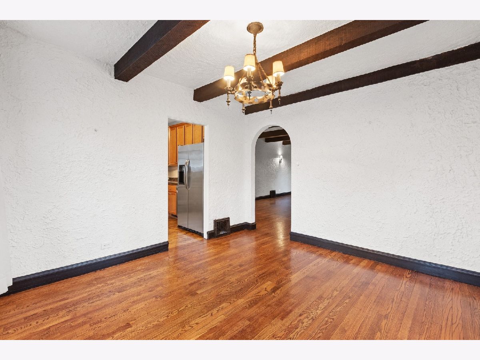
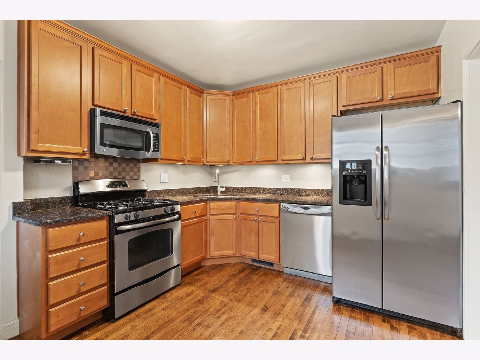
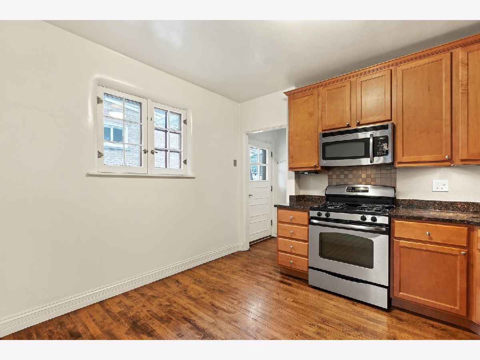
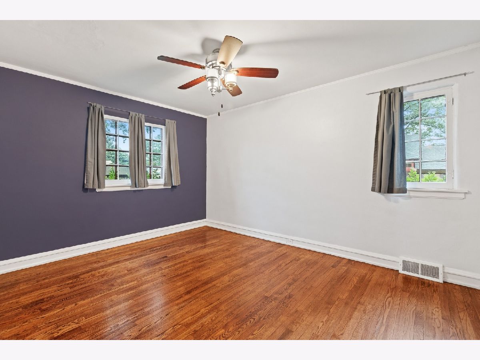
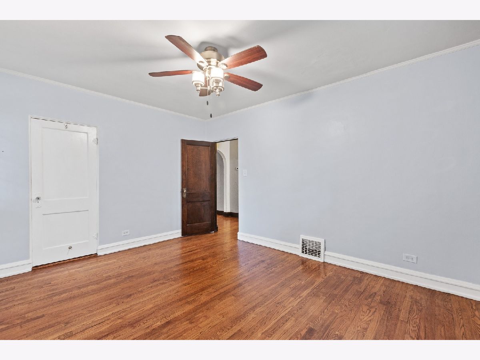
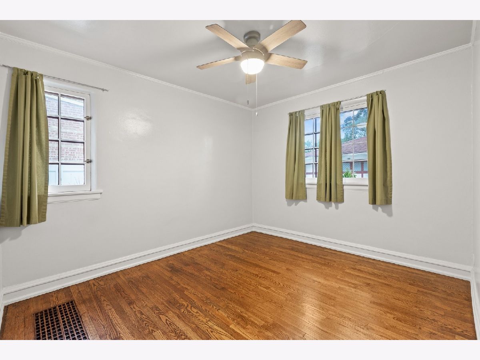
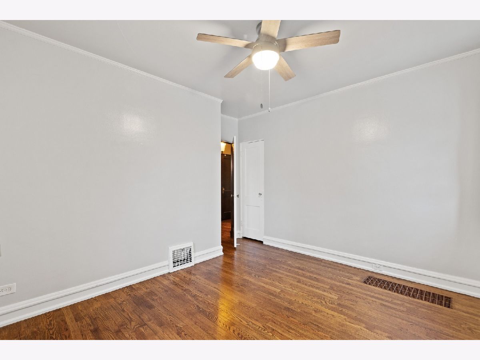
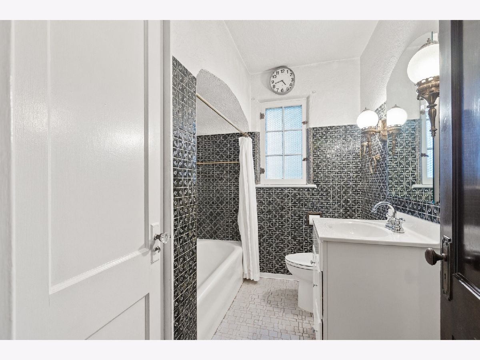
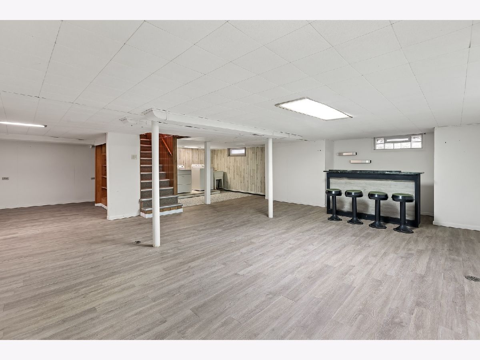
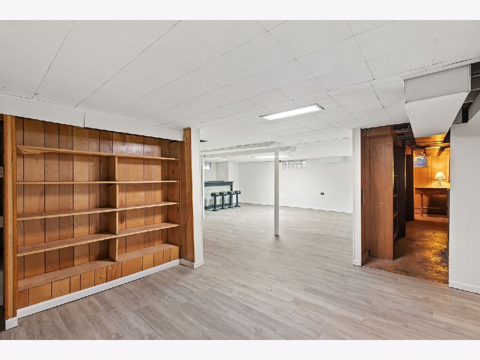
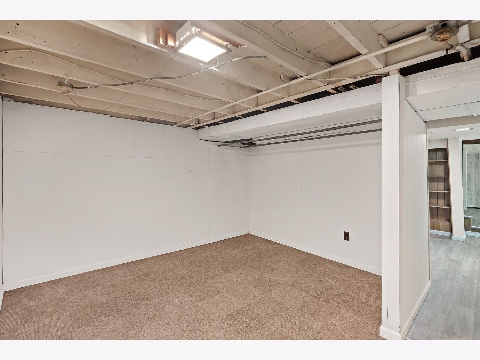
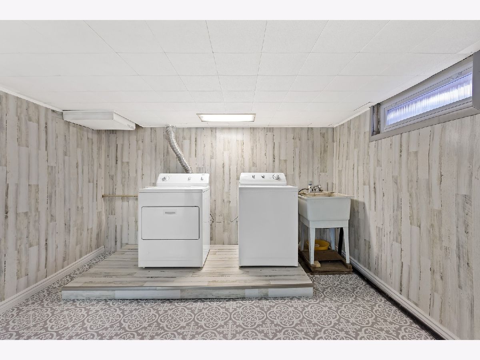
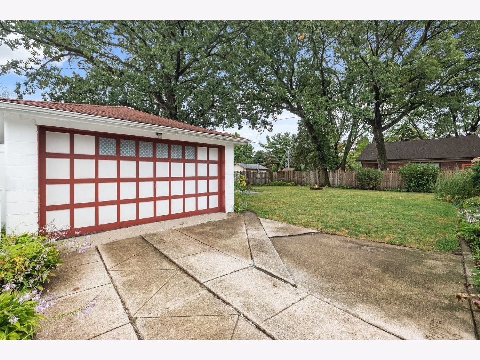
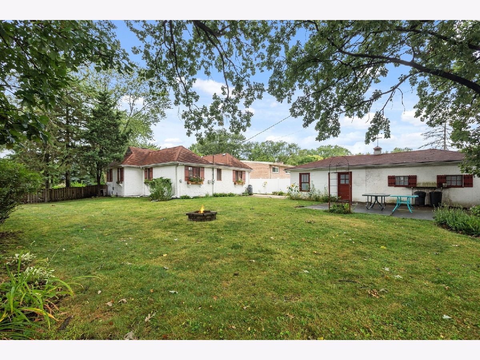
Room Specifics
Total Bedrooms: 3
Bedrooms Above Ground: 2
Bedrooms Below Ground: 1
Dimensions: —
Floor Type: Hardwood
Dimensions: —
Floor Type: Carpet
Full Bathrooms: 1
Bathroom Amenities: —
Bathroom in Basement: 0
Rooms: Foyer,Utility Room-Lower Level,Workshop
Basement Description: Finished
Other Specifics
| 2.5 | |
| — | |
| Concrete,Side Drive | |
| Patio | |
| — | |
| 74 X 126 | |
| Unfinished | |
| None | |
| Hardwood Floors, First Floor Bedroom, First Floor Full Bath, Beamed Ceilings, Granite Counters, Separate Dining Room | |
| Range, Microwave, Dishwasher, Refrigerator, Washer, Dryer, Disposal, Stainless Steel Appliance(s) | |
| Not in DB | |
| Curbs, Sidewalks, Street Lights, Street Paved | |
| — | |
| — | |
| Wood Burning |
Tax History
| Year | Property Taxes |
|---|---|
| 2012 | $1,378 |
| 2020 | $4,017 |
Contact Agent
Nearby Similar Homes
Nearby Sold Comparables
Contact Agent
Listing Provided By
Coldwell Banker Realty


