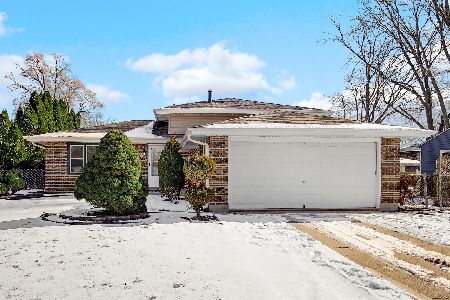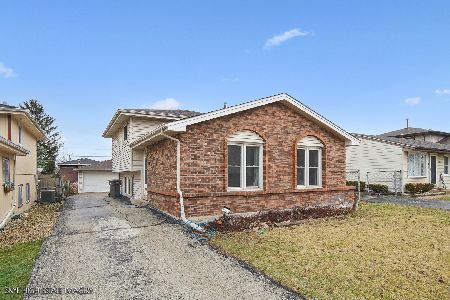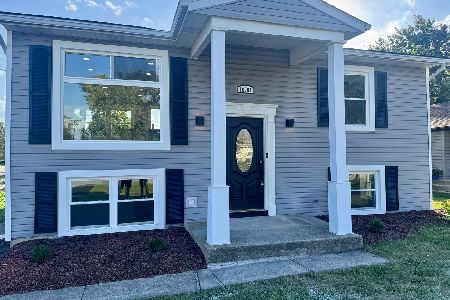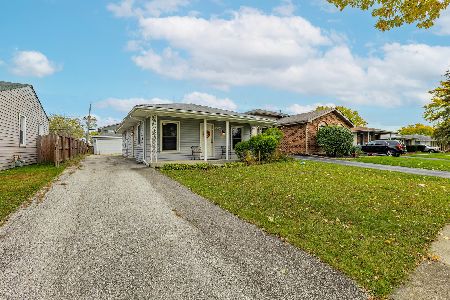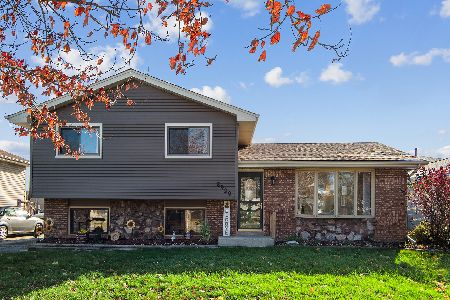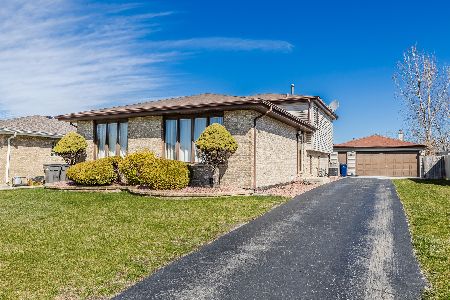9248 170th Street, Orland Hills, Illinois 60487
$355,500
|
Sold
|
|
| Status: | Closed |
| Sqft: | 1,318 |
| Cost/Sqft: | $262 |
| Beds: | 3 |
| Baths: | 2 |
| Year Built: | 1991 |
| Property Taxes: | $6,102 |
| Days On Market: | 944 |
| Lot Size: | 0,00 |
Description
Introducing a beautifully maintained and updated tri-level home in Orland Hills lovingly cared for by the original owners. This home boasts approximately 1800 square feet with lower level and offers 3 large Bedrooms, 2 Bathrooms, and a 2.5 car garage with ample cabinets plus a full attic with plywood flooring for loads of storage space. The main level features gorgeous maple hardwood floors and an open Great Room area, including a Living Room, Dining Room, and Kitchen. The Kitchen is equipped with maple cabinetry, dark stainless steel appliances, and granite countertops. Recessed lighting throughout the main area adds to the home's elegance. Lots of natural light fills this home from the skylighs in the Kitchen and upstairs. The 2nd floor Bathroom has been recently remodeled with a large walk-in shower featuring Italian marble and a spa rain head shower, adding an extra touch of luxury. The lower level has a large Family Room and a separate Laundry room with more storage cabinets, closet, sink, and access to the Patio. A large cement Patio and grassy yard provide ample space for outdoor living. A cement crawl space with shelving around the perimeter provides another bonus storage area! This property also includes Pella wood casement windows, and roof, siding, soffits, and gutters that are approximately 10 years old. A/C is 3 years old, furnace 10 y/o. Hot water tank, 5 years old. This home is located in a lovely neighborhood and has access to excellent schools, nearby shopping, and Metra train.
Property Specifics
| Single Family | |
| — | |
| — | |
| 1991 | |
| — | |
| — | |
| No | |
| — |
| Cook | |
| Ridgegate | |
| — / Not Applicable | |
| — | |
| — | |
| — | |
| 11813903 | |
| 27271090140000 |
Nearby Schools
| NAME: | DISTRICT: | DISTANCE: | |
|---|---|---|---|
|
Grade School
Fernway Park Elementary School |
140 | — | |
|
Middle School
Prairie View Middle School |
140 | Not in DB | |
|
High School
Victor J Andrew High School |
230 | Not in DB | |
Property History
| DATE: | EVENT: | PRICE: | SOURCE: |
|---|---|---|---|
| 11 Aug, 2023 | Sold | $355,500 | MRED MLS |
| 30 Jun, 2023 | Under contract | $344,900 | MRED MLS |
| 21 Jun, 2023 | Listed for sale | $344,900 | MRED MLS |
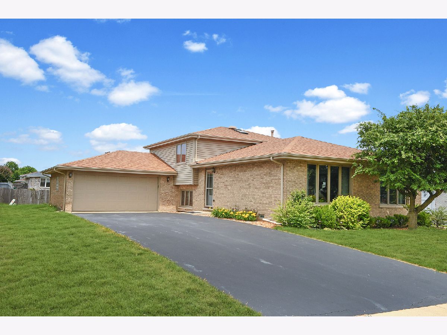
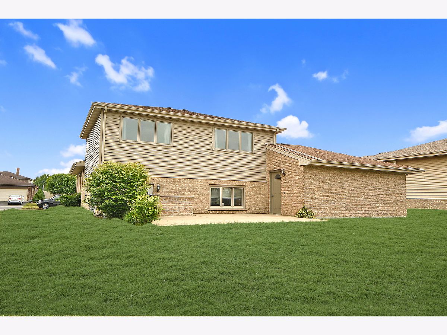
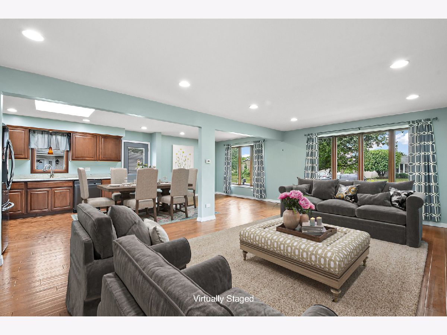
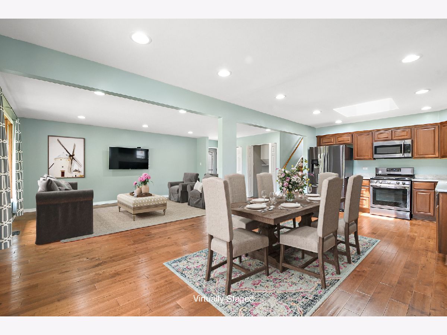
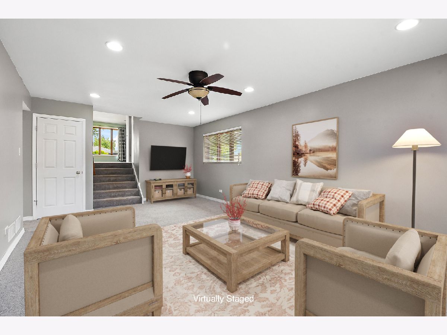
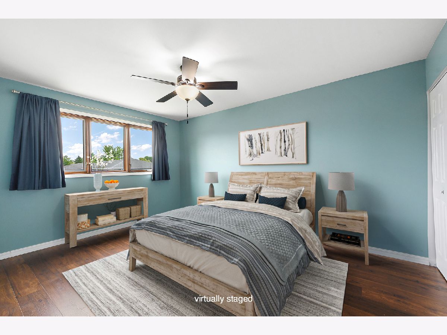
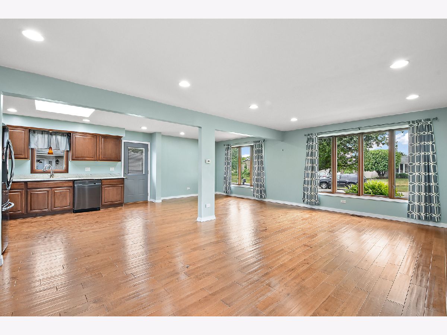
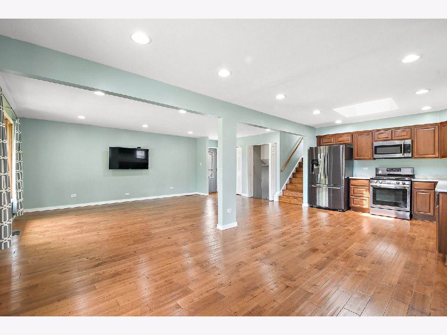
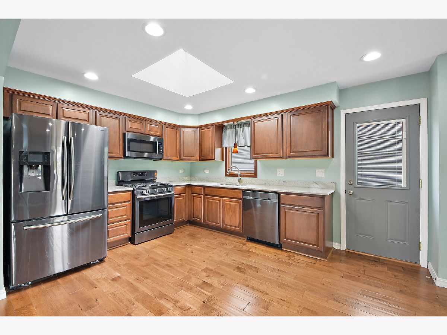
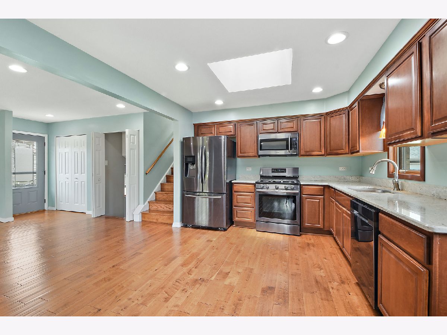
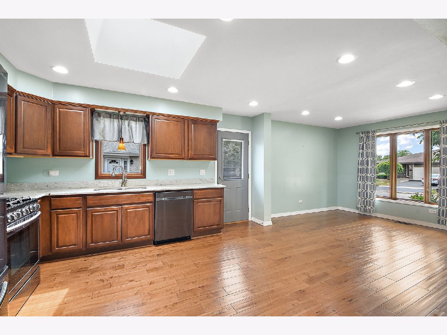
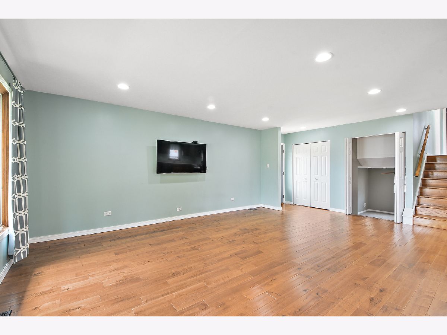
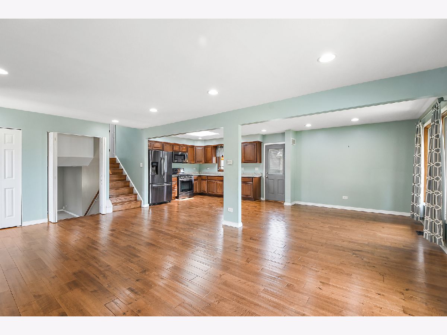
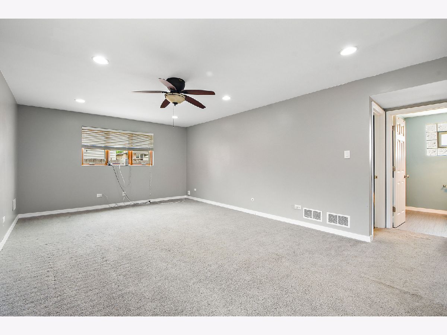
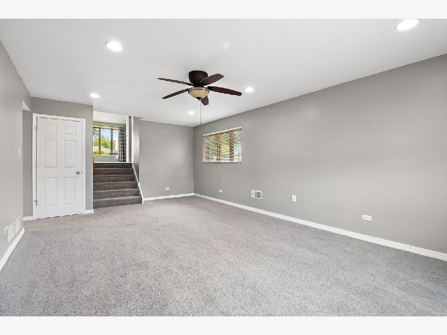
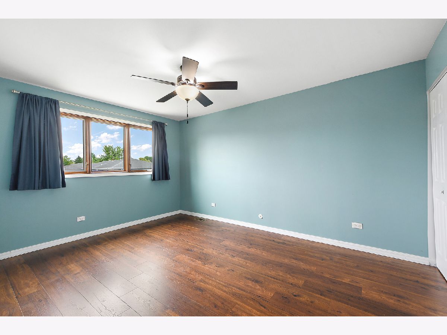
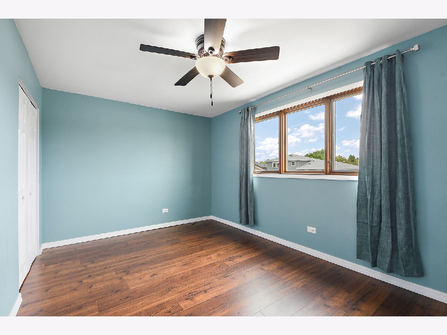
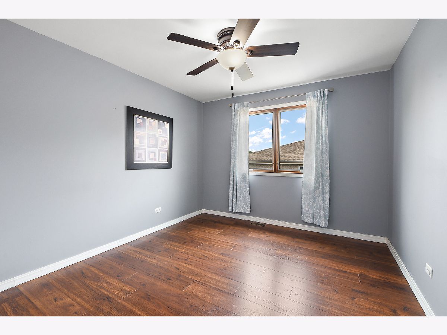
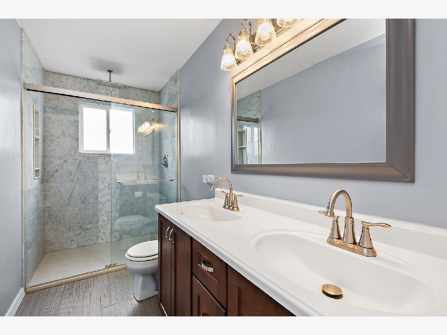
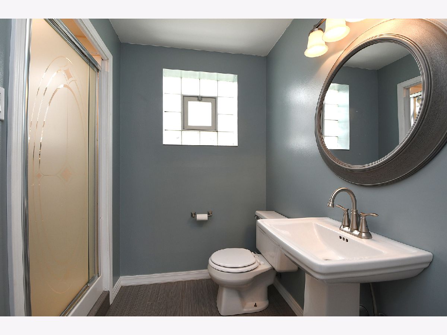
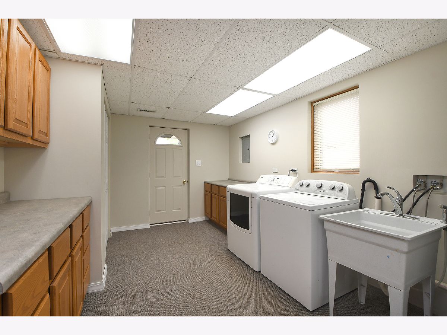
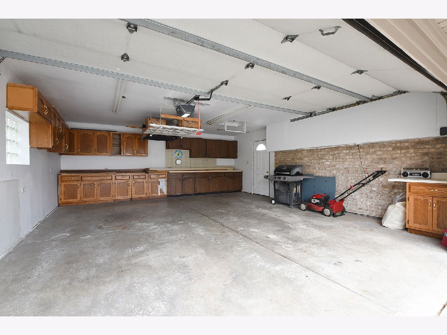
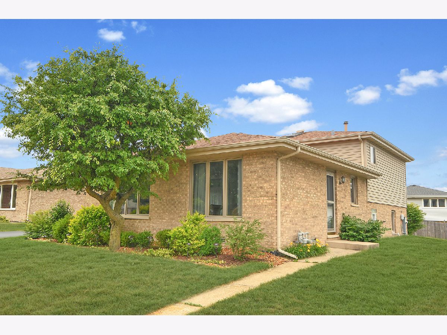
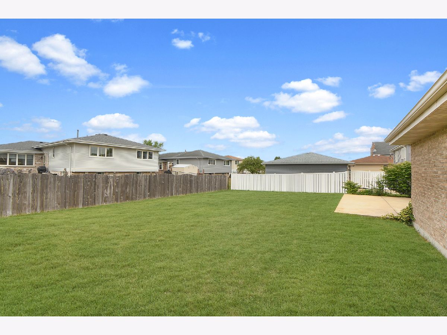
Room Specifics
Total Bedrooms: 3
Bedrooms Above Ground: 3
Bedrooms Below Ground: 0
Dimensions: —
Floor Type: —
Dimensions: —
Floor Type: —
Full Bathrooms: 2
Bathroom Amenities: —
Bathroom in Basement: 1
Rooms: —
Basement Description: Finished,Crawl,Sub-Basement,Rec/Family Area,Walk-Up Access
Other Specifics
| 2.5 | |
| — | |
| Asphalt | |
| — | |
| — | |
| 62X126X60X126 | |
| — | |
| — | |
| — | |
| — | |
| Not in DB | |
| — | |
| — | |
| — | |
| — |
Tax History
| Year | Property Taxes |
|---|---|
| 2023 | $6,102 |
Contact Agent
Nearby Similar Homes
Nearby Sold Comparables
Contact Agent
Listing Provided By
RE/MAX 1st Service

