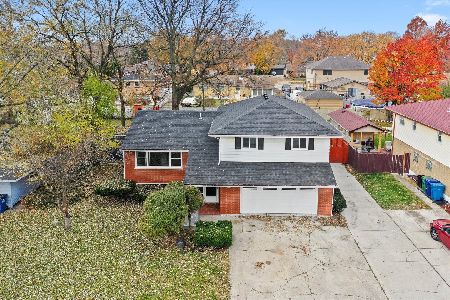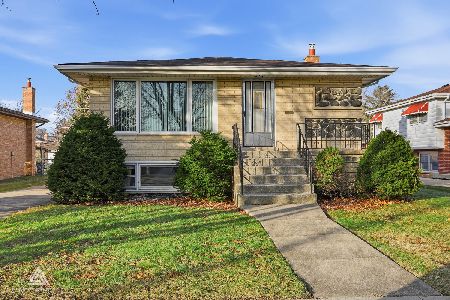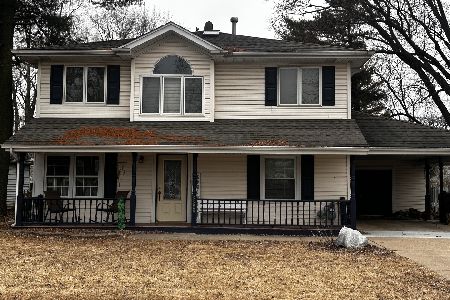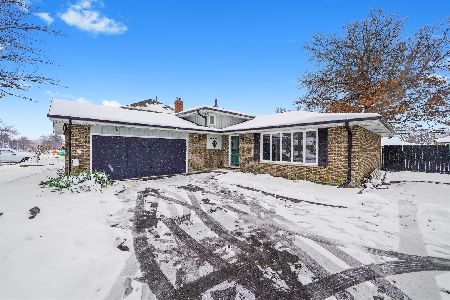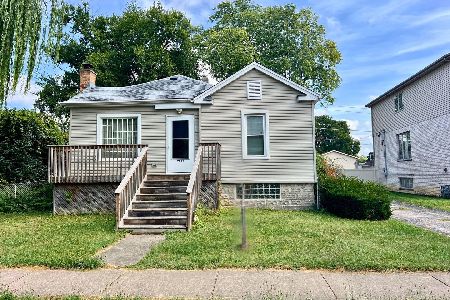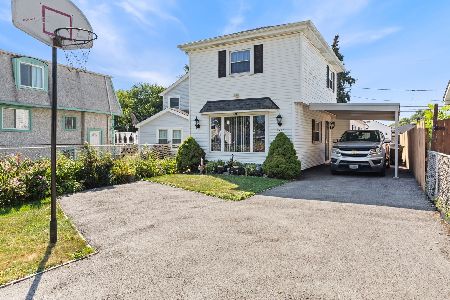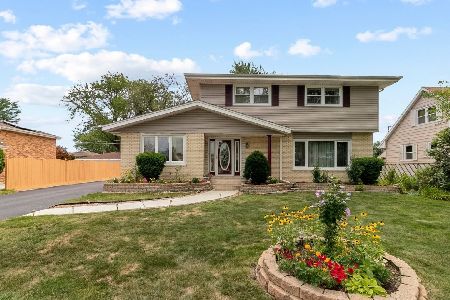9248 Mcvicker Avenue, Oak Lawn, Illinois 60453
$319,000
|
Sold
|
|
| Status: | Closed |
| Sqft: | 2,340 |
| Cost/Sqft: | $137 |
| Beds: | 6 |
| Baths: | 3 |
| Year Built: | 1958 |
| Property Taxes: | $7,116 |
| Days On Market: | 2779 |
| Lot Size: | 0,29 |
Description
WOW! Look no further! Pride of ownership shines thru-out! This unique and beautifully maintained 2 story is much larger than it appears! ***Main Level Features: *Large living room *2 bedrooms *1 full ceramic bathroom *beautiful kitchen w/lots of cabinets & granite tops *dinette with a patio door leading to a gorgeous 23X18 cedar deck (perfect for family gatherings), a huge fenced back yard, a dog run, and an oversized 2 1/2 car garage with lots of storage space *hardwood floors thru-out ***2nd floor: *4 bedrooms with big walk-in closets * ~Huge, beautiful master bedroom which can be converted into a front / family room~ *1 full bathroom *newer carpet thru-out ***Basement: Full finished with a family room *bar *1 full bathroom *laundry room *utility room ***LOTS OF SPACE FOR ENTERTAINMENT INSIDE AND OUT*** Great Location, close to schools, shopping, transportation, and main streets! THIS IS NOT YOUR TYPICAL 2 STORY, COME SEE IT, YOU WILL NOT BE DISAPPOINTED!
Property Specifics
| Single Family | |
| — | |
| Colonial | |
| 1958 | |
| Full | |
| — | |
| No | |
| 0.29 |
| Cook | |
| — | |
| 0 / Not Applicable | |
| None | |
| Lake Michigan,Public | |
| Public Sewer, Sewer-Storm | |
| 09978163 | |
| 24053010380000 |
Nearby Schools
| NAME: | DISTRICT: | DISTANCE: | |
|---|---|---|---|
|
High School
Oak Lawn Comm High School |
229 | Not in DB | |
Property History
| DATE: | EVENT: | PRICE: | SOURCE: |
|---|---|---|---|
| 1 Oct, 2018 | Sold | $319,000 | MRED MLS |
| 10 Aug, 2018 | Under contract | $319,900 | MRED MLS |
| — | Last price change | $329,999 | MRED MLS |
| 7 Jun, 2018 | Listed for sale | $329,999 | MRED MLS |
Room Specifics
Total Bedrooms: 6
Bedrooms Above Ground: 6
Bedrooms Below Ground: 0
Dimensions: —
Floor Type: Carpet
Dimensions: —
Floor Type: Carpet
Dimensions: —
Floor Type: Carpet
Dimensions: —
Floor Type: —
Dimensions: —
Floor Type: —
Full Bathrooms: 3
Bathroom Amenities: —
Bathroom in Basement: 1
Rooms: Bedroom 5,Bedroom 6,Office,Recreation Room
Basement Description: Finished
Other Specifics
| 2.1 | |
| Concrete Perimeter | |
| Asphalt,Side Drive | |
| Deck, Storms/Screens | |
| Fenced Yard,Landscaped | |
| 75X168 | |
| — | |
| None | |
| Bar-Dry, Hardwood Floors, First Floor Bedroom, First Floor Full Bath | |
| Range, Microwave, Dishwasher, Refrigerator, Washer, Dryer | |
| Not in DB | |
| Sidewalks, Street Lights, Street Paved | |
| — | |
| — | |
| — |
Tax History
| Year | Property Taxes |
|---|---|
| 2018 | $7,116 |
Contact Agent
Nearby Similar Homes
Nearby Sold Comparables
Contact Agent
Listing Provided By
RE/MAX 10

