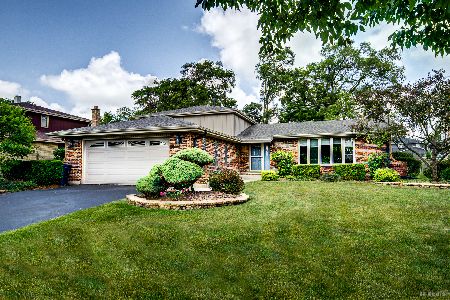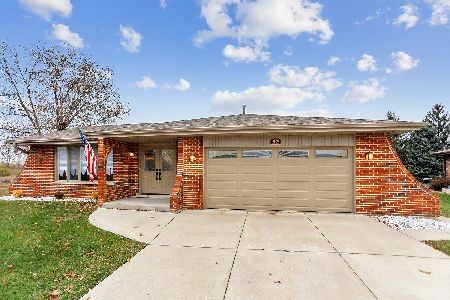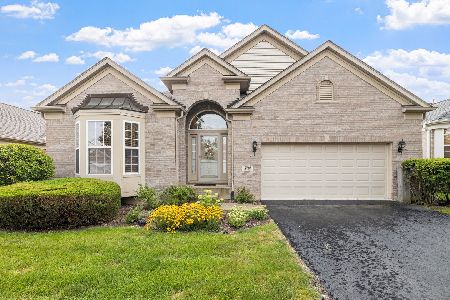9248 Tandragee Drive, Orland Park, Illinois 60462
$270,000
|
Sold
|
|
| Status: | Closed |
| Sqft: | 2,160 |
| Cost/Sqft: | $126 |
| Beds: | 2 |
| Baths: | 2 |
| Year Built: | 2005 |
| Property Taxes: | $8,601 |
| Days On Market: | 5301 |
| Lot Size: | 0,00 |
Description
All brick ranch in the Southmoor gated community. Low assessments include snow removal & lawn care. Home features: hardwood floors, wood-burning fireplace, open floorplan, HUGE unfinished basement with roughed-in plumbing and 9ft. ceilings, granite kitchen counters, vaulted ceilings, walk-in master closet and more. Walk to Palos Country Club, shopping and dining. Agent owned - Short sale
Property Specifics
| Single Family | |
| — | |
| Ranch | |
| 2005 | |
| Full | |
| HANSBURY | |
| No | |
| — |
| Cook | |
| Southmoor | |
| 135 / Monthly | |
| Insurance,Exterior Maintenance,Lawn Care,Snow Removal | |
| Public | |
| Public Sewer | |
| 07830627 | |
| 23343090050000 |
Property History
| DATE: | EVENT: | PRICE: | SOURCE: |
|---|---|---|---|
| 11 Apr, 2012 | Sold | $270,000 | MRED MLS |
| 24 Feb, 2012 | Under contract | $272,900 | MRED MLS |
| — | Last price change | $283,900 | MRED MLS |
| 11 Jun, 2011 | Listed for sale | $349,900 | MRED MLS |
Room Specifics
Total Bedrooms: 2
Bedrooms Above Ground: 2
Bedrooms Below Ground: 0
Dimensions: —
Floor Type: Carpet
Full Bathrooms: 2
Bathroom Amenities: Separate Shower,Double Sink,Soaking Tub
Bathroom in Basement: 0
Rooms: Den,Eating Area
Basement Description: Unfinished
Other Specifics
| 2 | |
| Concrete Perimeter | |
| Asphalt | |
| Patio, Porch, Storms/Screens | |
| Landscaped | |
| 6806 | |
| Full,Unfinished | |
| Full | |
| Vaulted/Cathedral Ceilings, Hardwood Floors, First Floor Bedroom, First Floor Laundry, First Floor Full Bath | |
| Disposal | |
| Not in DB | |
| Sidewalks, Street Lights, Street Paved | |
| — | |
| — | |
| Wood Burning, Gas Starter |
Tax History
| Year | Property Taxes |
|---|---|
| 2012 | $8,601 |
Contact Agent
Nearby Similar Homes
Nearby Sold Comparables
Contact Agent
Listing Provided By
Premiere Plus Realty






