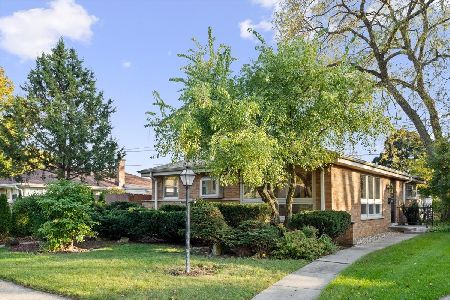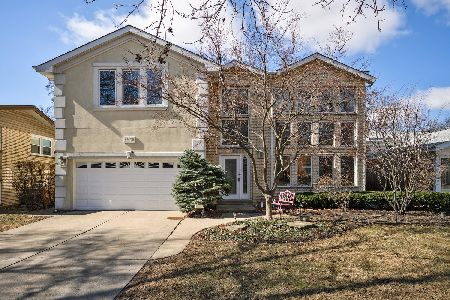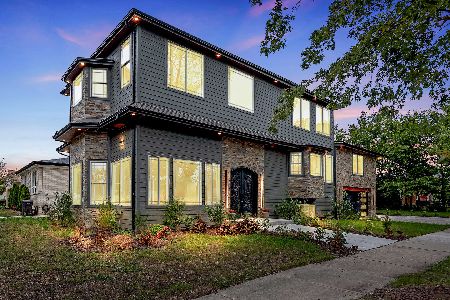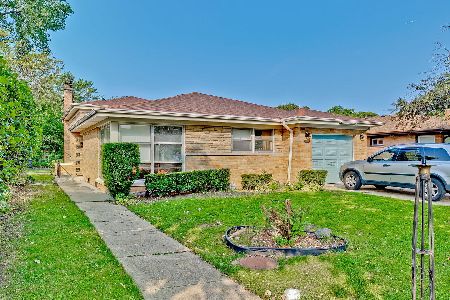9249 Kildare Avenue, Skokie, Illinois 60077
$390,000
|
Sold
|
|
| Status: | Closed |
| Sqft: | 1,800 |
| Cost/Sqft: | $216 |
| Beds: | 4 |
| Baths: | 2 |
| Year Built: | 1965 |
| Property Taxes: | $6,871 |
| Days On Market: | 2099 |
| Lot Size: | 0,12 |
Description
Absolutely Gorgeous and "Move in Condition"! Fabulous Open Concept (Living room/Dining room/Kitchen) with high ceiling and Fireplace. Stunning Custom cherry cabinet kitchen with Granite Counter-tops (75" Island) and Top of The Line Stainless Steel Appliances (Thermadore, Viking, Bosch). Updated baths; upper bath with Whirlpool tub; lower bath with custom glass shower stall with seat & triple spray shower heads. Updated windows throughout. Updated 200 amp electric service with 40 circuit cabinet. New Roof-2015. New Hi Efficiency Trane Furnace with Nest Thermostat & Air Conditioning-2009. Huge Family room with sliding glass doors to Yard/Brick Paver patio. Sub-Basement with Rec Room + extra Bonus Room (could be guest room, office, study, etc) plus loads of storage space in large laundry room. 2 car garage with side drive. Many extra's! Great schools/District #68. Convenient to Old Orchard Shopping. Nothing to do but move in!!!
Property Specifics
| Single Family | |
| — | |
| Bi-Level | |
| 1965 | |
| English | |
| — | |
| No | |
| 0.12 |
| Cook | |
| Devonshire Highlands | |
| — / Not Applicable | |
| None | |
| Lake Michigan | |
| Public Sewer | |
| 10731992 | |
| 10152250490000 |
Nearby Schools
| NAME: | DISTRICT: | DISTANCE: | |
|---|---|---|---|
|
Middle School
Old Orchard Junior High School |
68 | Not in DB | |
|
High School
Niles North High School |
219 | Not in DB | |
Property History
| DATE: | EVENT: | PRICE: | SOURCE: |
|---|---|---|---|
| 29 Jun, 2020 | Sold | $390,000 | MRED MLS |
| 13 Jun, 2020 | Under contract | $389,000 | MRED MLS |
| 1 Jun, 2020 | Listed for sale | $389,000 | MRED MLS |
| 25 Oct, 2023 | Under contract | $0 | MRED MLS |
| 30 Sep, 2023 | Listed for sale | $0 | MRED MLS |
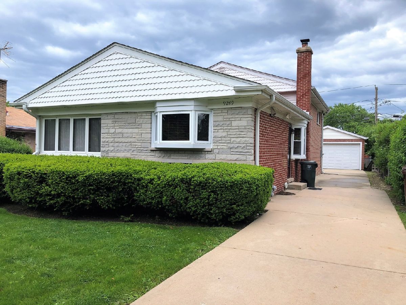
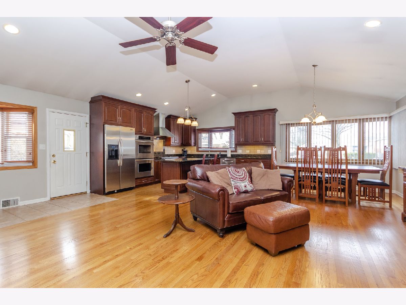
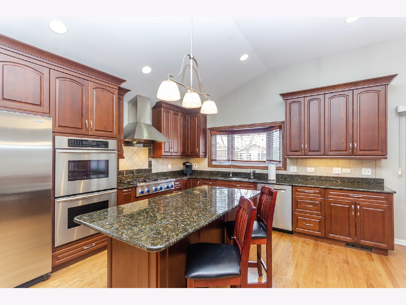
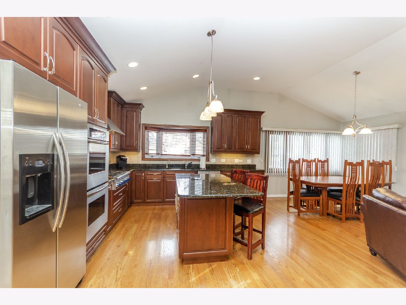
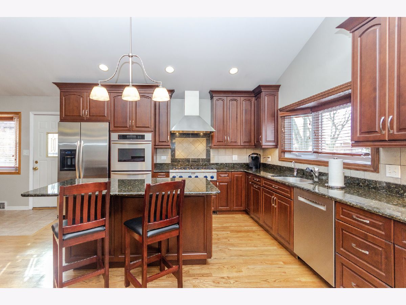
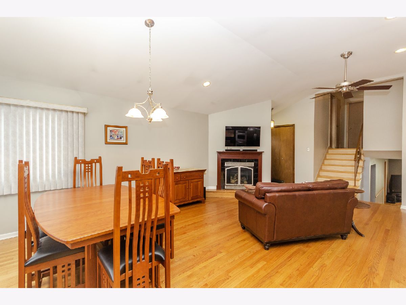
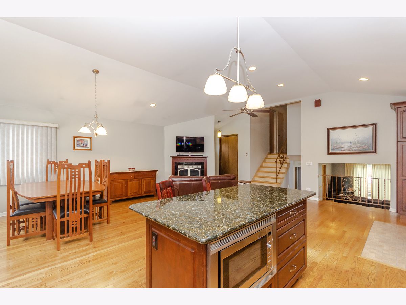
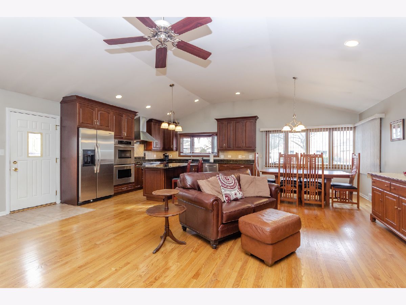
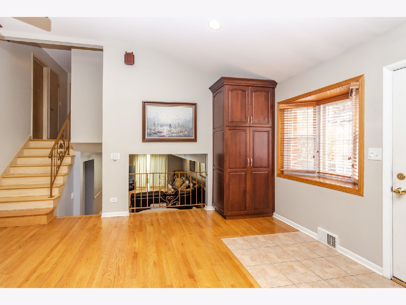
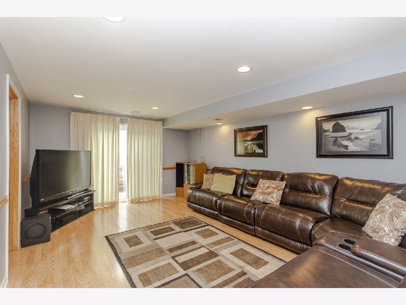
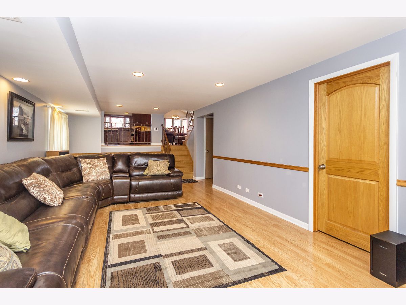
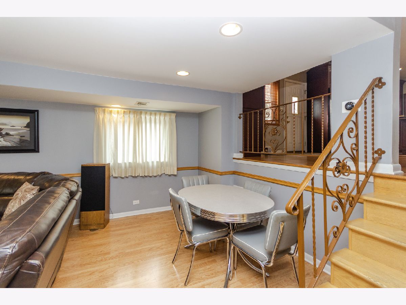
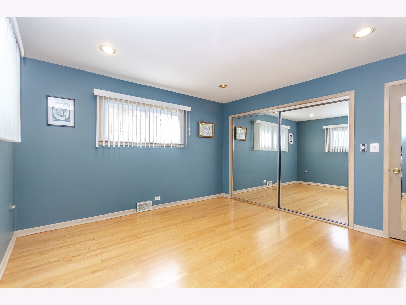
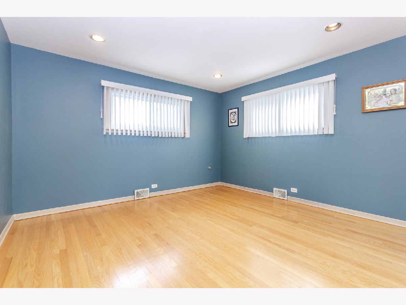
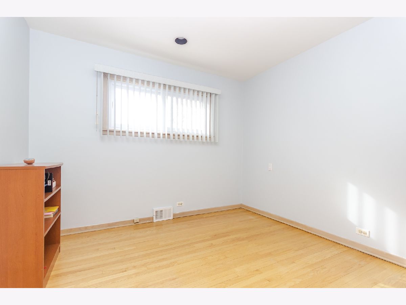
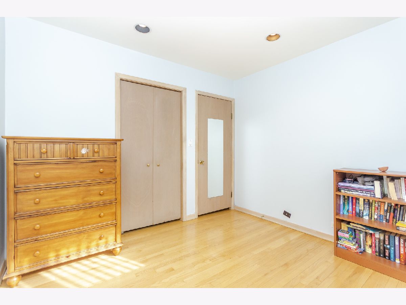
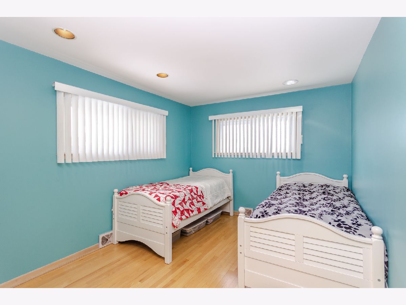
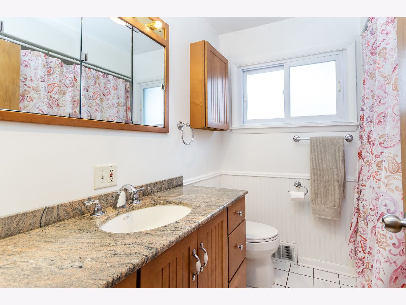
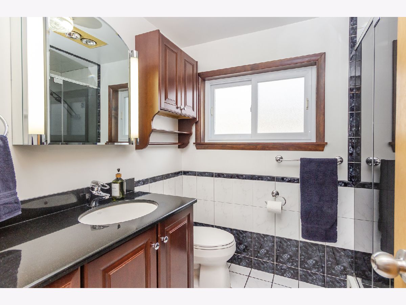
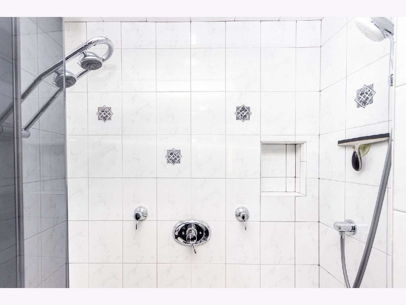
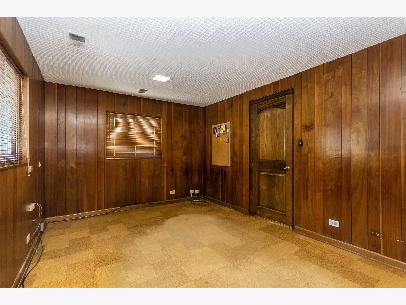
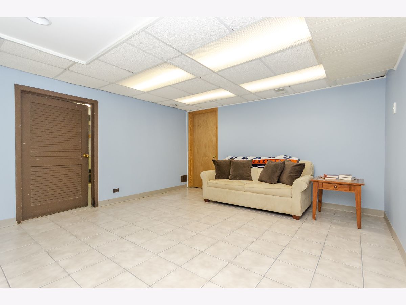
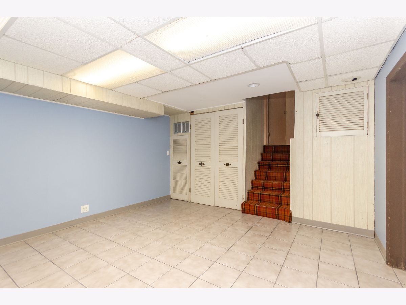
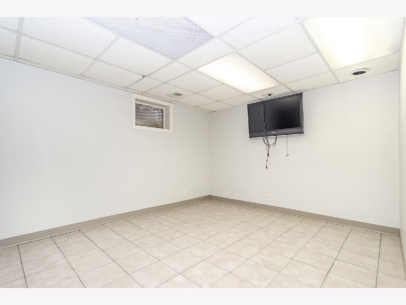
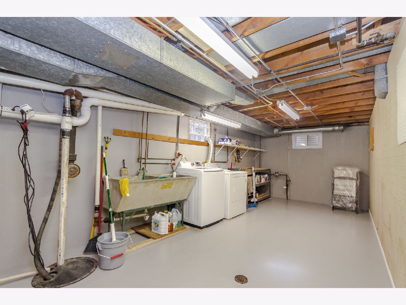
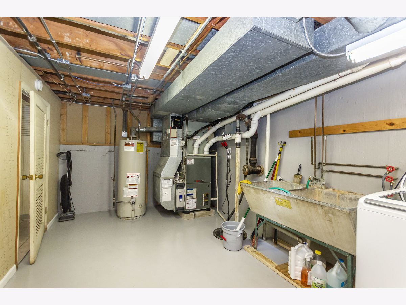
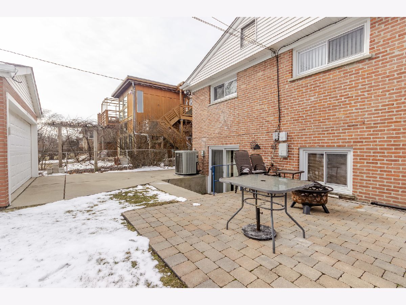
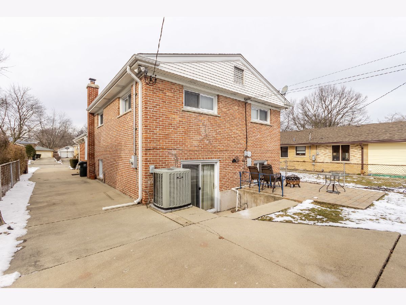
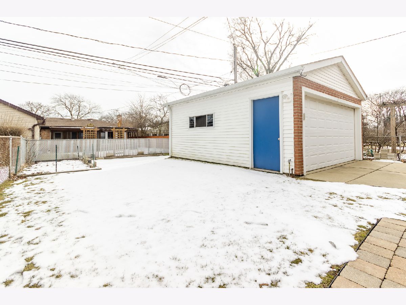
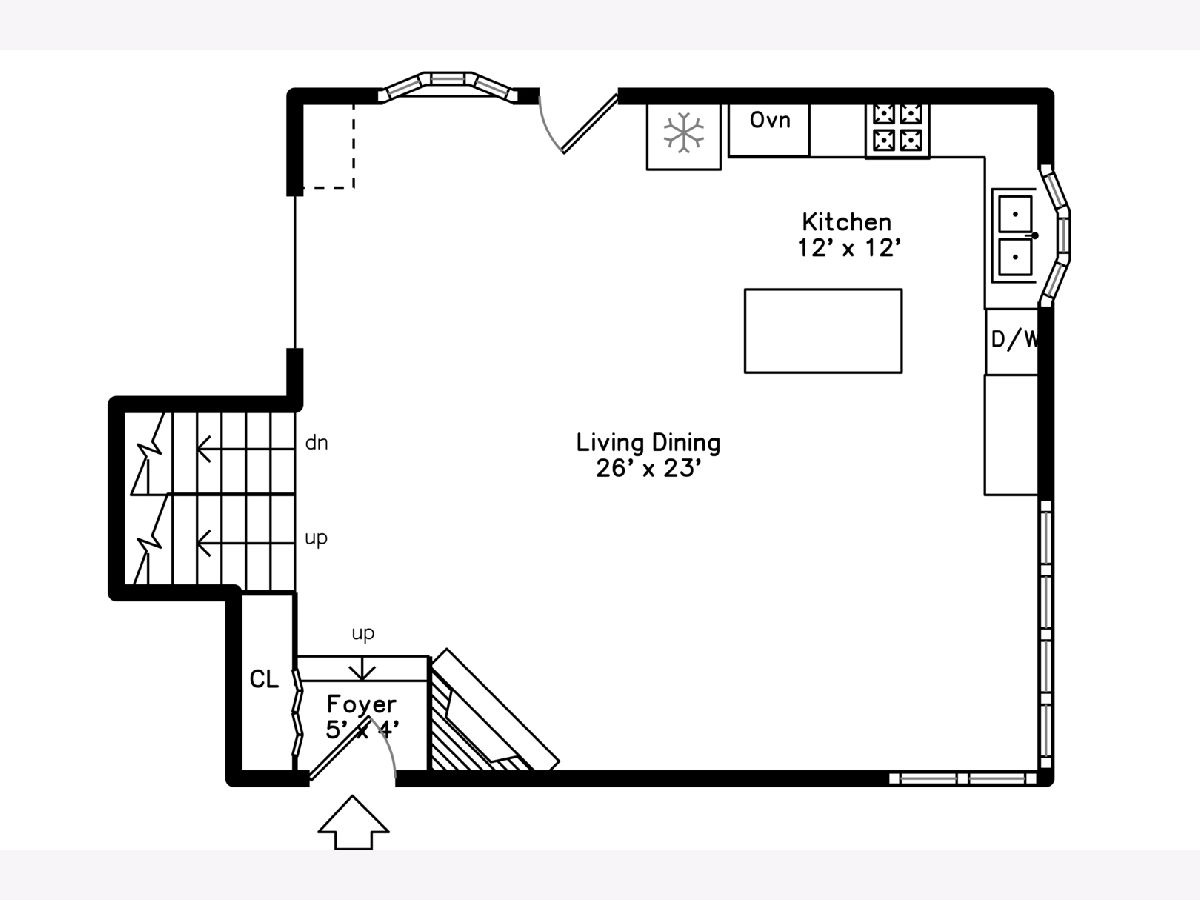
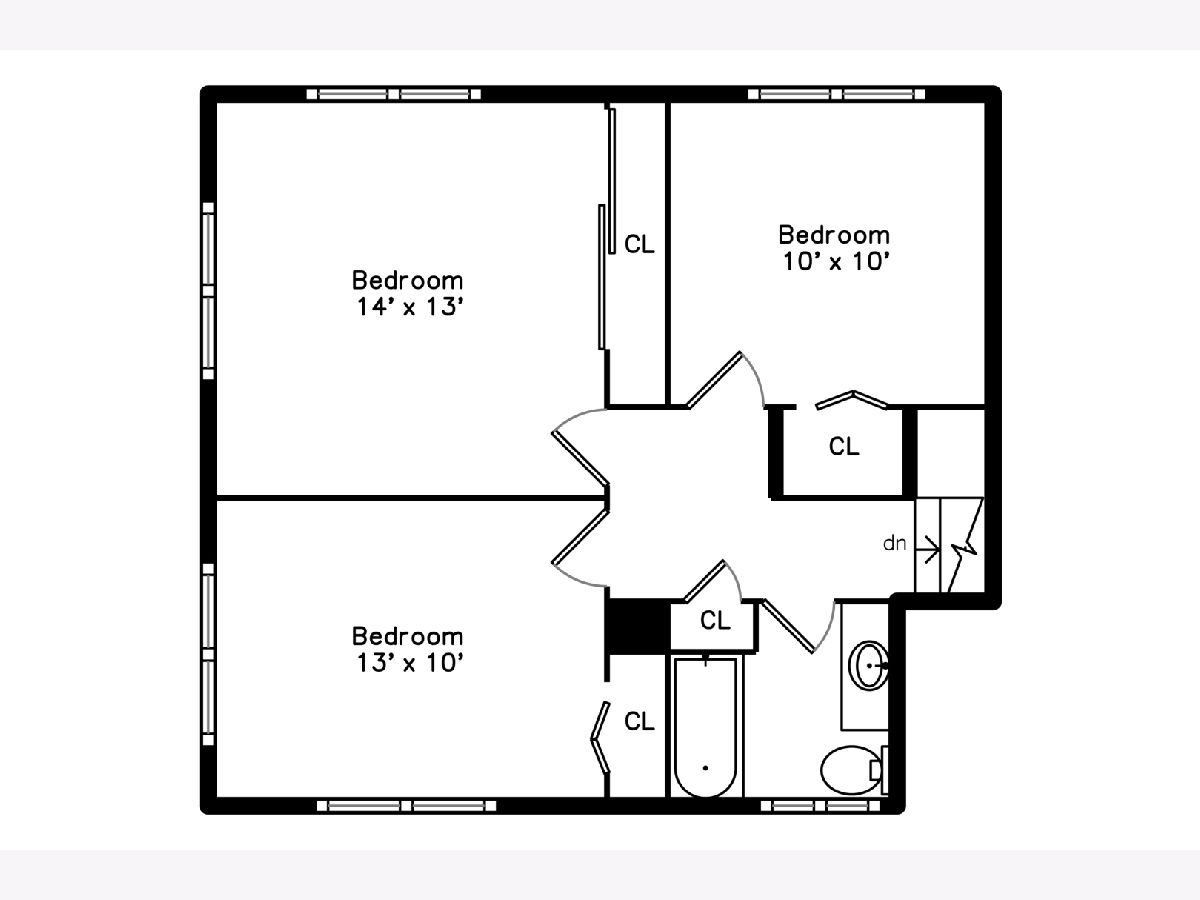
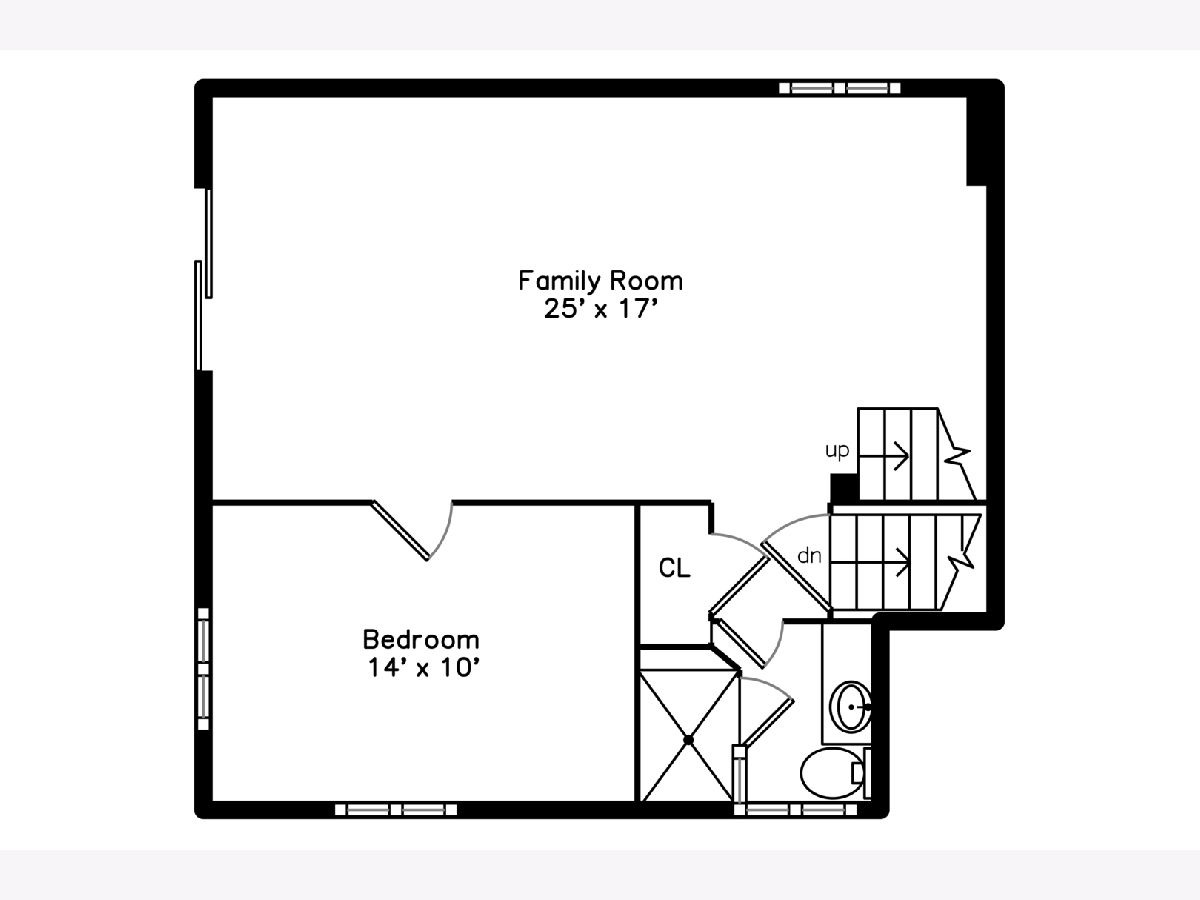
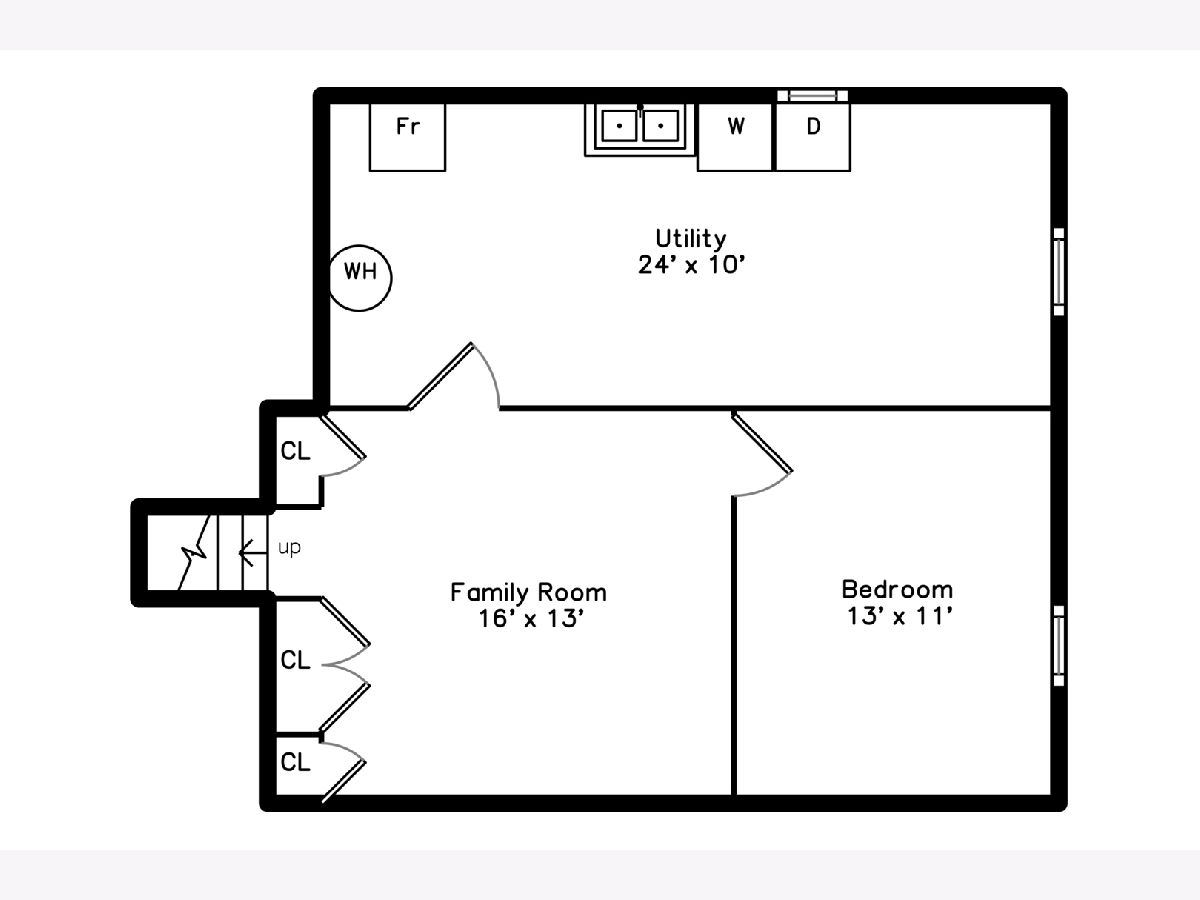
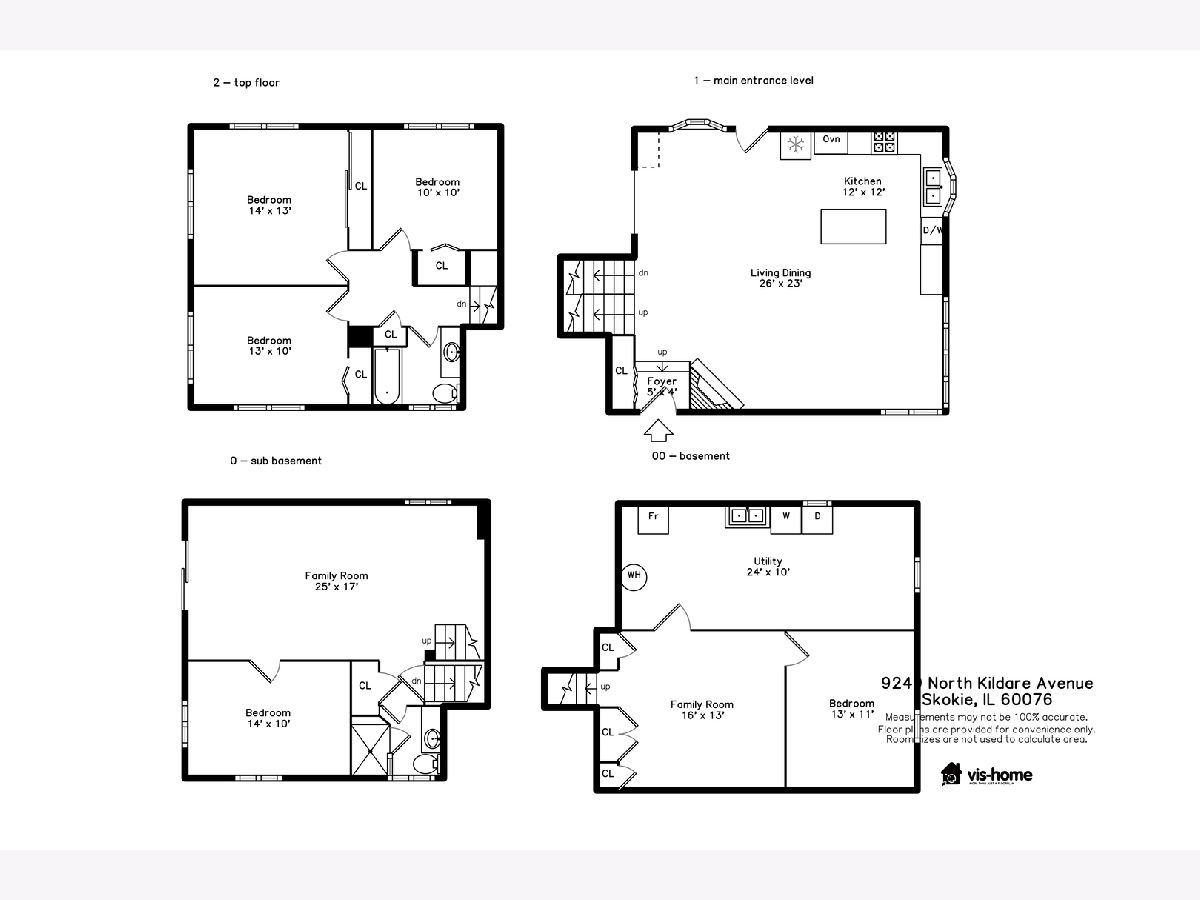
Room Specifics
Total Bedrooms: 4
Bedrooms Above Ground: 4
Bedrooms Below Ground: 0
Dimensions: —
Floor Type: Hardwood
Dimensions: —
Floor Type: Hardwood
Dimensions: —
Floor Type: —
Full Bathrooms: 2
Bathroom Amenities: Whirlpool,European Shower
Bathroom in Basement: 1
Rooms: Bonus Room,Recreation Room
Basement Description: Finished,Sub-Basement
Other Specifics
| 2 | |
| Concrete Perimeter | |
| Concrete | |
| Brick Paver Patio, Storms/Screens | |
| — | |
| 40 X 124 | |
| — | |
| None | |
| Vaulted/Cathedral Ceilings, Hardwood Floors, Wood Laminate Floors, In-Law Arrangement | |
| Range, Microwave, Dishwasher, Refrigerator, Washer, Dryer, Disposal, Stainless Steel Appliance(s) | |
| Not in DB | |
| Park, Pool, Tennis Court(s), Sidewalks, Street Lights, Street Paved | |
| — | |
| — | |
| — |
Tax History
| Year | Property Taxes |
|---|---|
| 2020 | $6,871 |
Contact Agent
Nearby Similar Homes
Nearby Sold Comparables
Contact Agent
Listing Provided By
Century 21 Marino, Inc.


