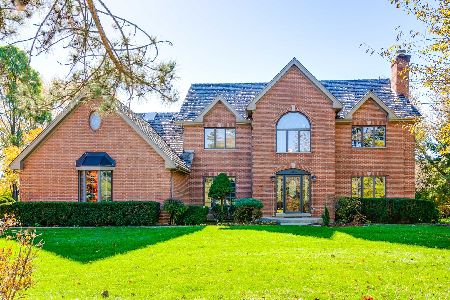925 Bedford Court, Buffalo Grove, Illinois 60089
$396,500
|
Sold
|
|
| Status: | Closed |
| Sqft: | 2,340 |
| Cost/Sqft: | $171 |
| Beds: | 4 |
| Baths: | 3 |
| Year Built: | 1978 |
| Property Taxes: | $10,602 |
| Days On Market: | 3836 |
| Lot Size: | 0,16 |
Description
Motivated sellers have been relocated - PRICE ADJUSTMENT!! BRING ALL OFFERS! Blue Ribbon District 96/125 KILDEER COUNTRYSIDE ELEMENTARY, WOODLAWN MIDDLE & STEVENSON HIGH SCHOOL! Updates galore! New hardwood flooring throughout first floor with large living room AND family room! Kitchen has eat in breakfast area and stainless steel appliances. Amazing pantry space! Updated LED canned lighting in much of the home! Family room with cozy fireplace! Beautifully updated bathrooms! Master Suite with double vanity, granite and stone shower. 2nd floor bath with double vanity and beautiful tile! Convenient 2nd floor laundry room! Finished basement with storage areas. Beautifully landscaped FENCED YARD on cul de sac! Close to park! Wonderful opportunity in great neighborhood!!
Property Specifics
| Single Family | |
| — | |
| Colonial | |
| 1978 | |
| Full | |
| — | |
| No | |
| 0.16 |
| Lake | |
| — | |
| 0 / Not Applicable | |
| None | |
| Lake Michigan | |
| Public Sewer | |
| 08992556 | |
| 15304060200000 |
Nearby Schools
| NAME: | DISTRICT: | DISTANCE: | |
|---|---|---|---|
|
Grade School
Kildeer Countryside Elementary S |
96 | — | |
|
Middle School
Woodlawn Middle School |
96 | Not in DB | |
|
High School
Adlai E Stevenson High School |
125 | Not in DB | |
Property History
| DATE: | EVENT: | PRICE: | SOURCE: |
|---|---|---|---|
| 15 Apr, 2014 | Sold | $397,500 | MRED MLS |
| 6 Mar, 2014 | Under contract | $422,000 | MRED MLS |
| 21 Feb, 2014 | Listed for sale | $422,000 | MRED MLS |
| 12 Nov, 2015 | Sold | $396,500 | MRED MLS |
| 18 Sep, 2015 | Under contract | $399,000 | MRED MLS |
| — | Last price change | $404,000 | MRED MLS |
| 24 Jul, 2015 | Listed for sale | $445,900 | MRED MLS |
Room Specifics
Total Bedrooms: 4
Bedrooms Above Ground: 4
Bedrooms Below Ground: 0
Dimensions: —
Floor Type: Carpet
Dimensions: —
Floor Type: Carpet
Dimensions: —
Floor Type: Carpet
Full Bathrooms: 3
Bathroom Amenities: Double Sink
Bathroom in Basement: 0
Rooms: Foyer,Play Room,Storage
Basement Description: Partially Finished
Other Specifics
| 2 | |
| Concrete Perimeter | |
| Asphalt | |
| Patio | |
| Cul-De-Sac,Fenced Yard | |
| 50X103X42X43X105 | |
| Full,Pull Down Stair,Unfinished | |
| Full | |
| Hardwood Floors, Second Floor Laundry | |
| Range, Microwave, Dishwasher, Refrigerator, Washer, Dryer, Disposal, Stainless Steel Appliance(s) | |
| Not in DB | |
| Sidewalks, Street Lights, Street Paved | |
| — | |
| — | |
| Wood Burning |
Tax History
| Year | Property Taxes |
|---|---|
| 2014 | $10,271 |
| 2015 | $10,602 |
Contact Agent
Nearby Similar Homes
Nearby Sold Comparables
Contact Agent
Listing Provided By
Kreuser & Seiler LTD








