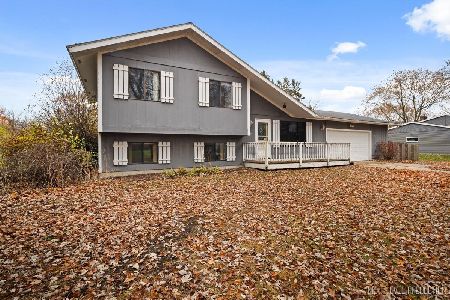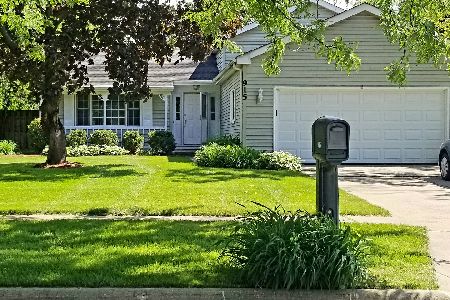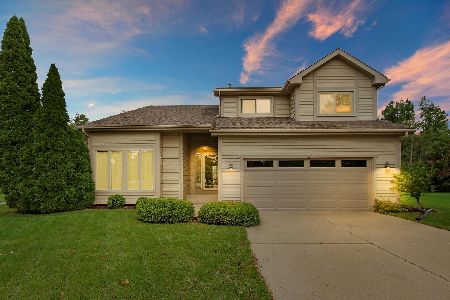925 Boxwood Drive, Crystal Lake, Illinois 60014
$226,000
|
Sold
|
|
| Status: | Closed |
| Sqft: | 1,496 |
| Cost/Sqft: | $153 |
| Beds: | 3 |
| Baths: | 2 |
| Year Built: | 1986 |
| Property Taxes: | $5,677 |
| Days On Market: | 2695 |
| Lot Size: | 0,28 |
Description
Four Colonies Cutie! Great Ascot Model w/Stainless Steel Kitchen Appliances, Splendid Hardwood Floors, Finished Basement, and Brick Paver Patio. This Wooded Lot Offers Beautiful Professional Landscaping, Delivering Beauty and Privacy. Enjoy Vaulted Ceilings and Hardwood Floors in the Living and Dining Rooms. Kitchen Offers Stainless Steel Appliances, Cabinets w/Pull Out Drawers, and Table Space. Sunken Family Room Offers Ceiling Fan, NEW Carpet, and Sliding Glass Door. This Home Displays A Wealth of Hardscaping, Enhancing the Back Yard w/an Expansive Brick Patio w/Knee Walls and Adorable Playhouse & Ribbons Winding Around to the Front as well as a Large Side Yard. All 3 Bedrooms Have Hardwood Floors and 2 Have Ceiling Fans. Tile Floors & Oversized Showers in Both Baths. Finished Basement Offers Space for Fun, Work, and Storage. Newer Carrier Furnace and Rheem Water Heater. Steps to the Park - A Terrific Place To Call Home - Enjoy the Lake, Beach, Bike Paths, Desirable School Dist
Property Specifics
| Single Family | |
| — | |
| — | |
| 1986 | |
| Full | |
| ASCOT | |
| No | |
| 0.28 |
| Mc Henry | |
| Four Colonies | |
| 0 / Not Applicable | |
| None | |
| Public | |
| Public Sewer | |
| 10076796 | |
| 1907352001 |
Nearby Schools
| NAME: | DISTRICT: | DISTANCE: | |
|---|---|---|---|
|
Grade School
Woods Creek Elementary School |
47 | — | |
|
Middle School
Lundahl Middle School |
47 | Not in DB | |
|
High School
Crystal Lake South High School |
155 | Not in DB | |
Property History
| DATE: | EVENT: | PRICE: | SOURCE: |
|---|---|---|---|
| 23 Oct, 2018 | Sold | $226,000 | MRED MLS |
| 19 Sep, 2018 | Under contract | $229,000 | MRED MLS |
| 12 Sep, 2018 | Listed for sale | $229,000 | MRED MLS |
Room Specifics
Total Bedrooms: 3
Bedrooms Above Ground: 3
Bedrooms Below Ground: 0
Dimensions: —
Floor Type: Hardwood
Dimensions: —
Floor Type: Hardwood
Full Bathrooms: 2
Bathroom Amenities: —
Bathroom in Basement: 0
Rooms: Recreation Room,Workshop
Basement Description: Partially Finished
Other Specifics
| 2 | |
| — | |
| — | |
| Brick Paver Patio, Storms/Screens | |
| Irregular Lot | |
| 5 X 94 X 42 X 42 X 42 X 12 | |
| — | |
| — | |
| Vaulted/Cathedral Ceilings, Hardwood Floors, First Floor Full Bath | |
| Range, Microwave, Dishwasher, Refrigerator, Washer, Dryer, Disposal, Stainless Steel Appliance(s) | |
| Not in DB | |
| Sidewalks, Street Lights | |
| — | |
| — | |
| — |
Tax History
| Year | Property Taxes |
|---|---|
| 2018 | $5,677 |
Contact Agent
Nearby Similar Homes
Nearby Sold Comparables
Contact Agent
Listing Provided By
Keller Williams Success Realty











