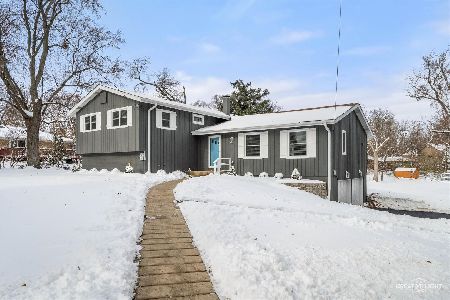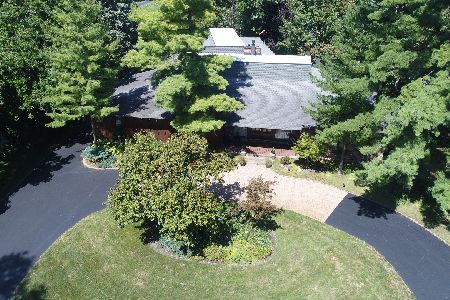925 Central Avenue, Downers Grove, Illinois 60516
$420,000
|
Sold
|
|
| Status: | Closed |
| Sqft: | 2,766 |
| Cost/Sqft: | $163 |
| Beds: | 4 |
| Baths: | 5 |
| Year Built: | 1969 |
| Property Taxes: | $11,073 |
| Days On Market: | 2841 |
| Lot Size: | 1,01 |
Description
Wonderful opportunity in the Brookeridge Aero Community! Fantastic one of a kind location~ Rare 1 acre property in quiet cul-de-sac setting. Attached airplane hangar accesses private taxiway at the end of runway 27. Garage separate from hangar, creating wonderful wide open space~ not ony for planes, perfect for your car collection, RV's, boats, workshop... Makes a fabulous party room too! Stately 4 bedroom home needs some attention to bring back to its former glory. Home is priced accordingly, and with the right touches could be a grand beauty again! Highly rated Downers Grove schools. yet low unincorporated taxes! Close to shopping, expressways, 4.8 miles to train and lovely, historic downtown Downers Grove. This friendly neighborhood also hosts a variety of events, family picnics, fly-ins, yet still has that small-town feel- A rare find in this sweet little south end of town! Pilots- Brookeridge Airpark has paved runways, lights, instrument approach and aviation fuel pumps!
Property Specifics
| Single Family | |
| — | |
| — | |
| 1969 | |
| Full | |
| — | |
| No | |
| 1.01 |
| Du Page | |
| — | |
| 360 / Annual | |
| Other | |
| Private Well | |
| Public Sewer | |
| 09692635 | |
| 0932305009 |
Nearby Schools
| NAME: | DISTRICT: | DISTANCE: | |
|---|---|---|---|
|
Grade School
Elizabeth Ide Elementary School |
66 | — | |
|
Middle School
Lakeview Junior High School |
66 | Not in DB | |
|
High School
South High School |
99 | Not in DB | |
|
Alternate Elementary School
Prairieview Elementary School |
— | Not in DB | |
Property History
| DATE: | EVENT: | PRICE: | SOURCE: |
|---|---|---|---|
| 11 Oct, 2018 | Sold | $420,000 | MRED MLS |
| 27 Jul, 2018 | Under contract | $449,500 | MRED MLS |
| — | Last price change | $499,500 | MRED MLS |
| 9 Apr, 2018 | Listed for sale | $550,000 | MRED MLS |
Room Specifics
Total Bedrooms: 4
Bedrooms Above Ground: 4
Bedrooms Below Ground: 0
Dimensions: —
Floor Type: Hardwood
Dimensions: —
Floor Type: Hardwood
Dimensions: —
Floor Type: Hardwood
Full Bathrooms: 5
Bathroom Amenities: Separate Shower,Double Sink
Bathroom in Basement: 1
Rooms: Foyer,Other Room
Basement Description: Partially Finished
Other Specifics
| 10 | |
| Concrete Perimeter | |
| Asphalt,Circular | |
| Balcony, Deck, Patio | |
| Cul-De-Sac,Irregular Lot | |
| 48X31X21X400X290X252 | |
| — | |
| Full | |
| Bar-Wet, Hardwood Floors, First Floor Laundry | |
| Double Oven, Microwave, Dishwasher, Refrigerator, Cooktop, Range Hood | |
| Not in DB | |
| — | |
| — | |
| — | |
| Wood Burning, Attached Fireplace Doors/Screen, Gas Starter |
Tax History
| Year | Property Taxes |
|---|---|
| 2018 | $11,073 |
Contact Agent
Nearby Similar Homes
Nearby Sold Comparables
Contact Agent
Listing Provided By
Keller Williams Experience









