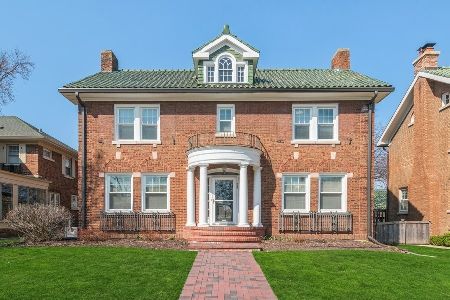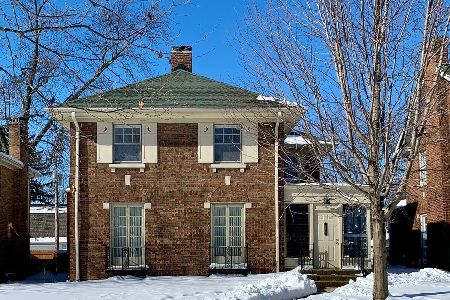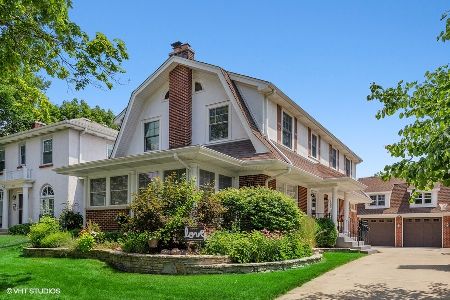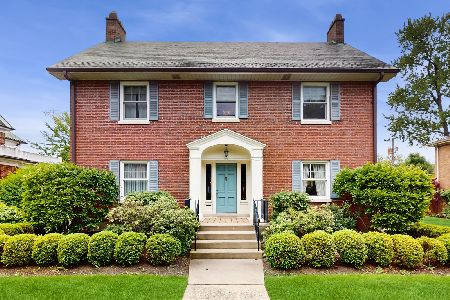925 Columbian Avenue, Oak Park, Illinois 60302
$546,000
|
Sold
|
|
| Status: | Closed |
| Sqft: | 0 |
| Cost/Sqft: | — |
| Beds: | 4 |
| Baths: | 3 |
| Year Built: | 1925 |
| Property Taxes: | $15,131 |
| Days On Market: | 2866 |
| Lot Size: | 0,14 |
Description
Absolutely lovely side entrance colonial in Mann school district! This bright brick beauty is very spacious with 4 bedrooms and 2.1 baths. The first floor family room off kitchen has french doors leading to a large deck and a nice fenced in yard. The gracious living room has a wood burning fireplace and the formal dining room is truly gorgeous! Eat in cherry cabinet kitchen features granite, stainless steel appliances and large pantry area. All the bedrooms are on 2nd floor including the generous master suite with master bath and 2 closets. Many upgrades including newer tear off roof, central air, 200 amp electric service and sump pump with drainage tile system. The basement has a Rec room,game room with pool table, laundry and tons of storage. Fenced yard with brick two car garage and an extra large parking space. This is a very pretty and welcoming home on a great Oak Park block!
Property Specifics
| Single Family | |
| — | |
| Georgian | |
| 1925 | |
| Full | |
| — | |
| No | |
| 0.14 |
| Cook | |
| — | |
| 0 / Not Applicable | |
| None | |
| Lake Michigan | |
| Public Sewer | |
| 09894757 | |
| 16062260190000 |
Nearby Schools
| NAME: | DISTRICT: | DISTANCE: | |
|---|---|---|---|
|
Grade School
Horace Mann Elementary School |
97 | — | |
|
Middle School
Percy Julian Middle School |
97 | Not in DB | |
|
High School
Oak Park & River Forest High Sch |
200 | Not in DB | |
Property History
| DATE: | EVENT: | PRICE: | SOURCE: |
|---|---|---|---|
| 12 Oct, 2018 | Sold | $546,000 | MRED MLS |
| 15 Aug, 2018 | Under contract | $568,800 | MRED MLS |
| — | Last price change | $578,800 | MRED MLS |
| 24 Mar, 2018 | Listed for sale | $663,800 | MRED MLS |
| 23 Mar, 2021 | Sold | $625,000 | MRED MLS |
| 8 Feb, 2021 | Under contract | $625,000 | MRED MLS |
| 4 Feb, 2021 | Listed for sale | $625,000 | MRED MLS |
Room Specifics
Total Bedrooms: 4
Bedrooms Above Ground: 4
Bedrooms Below Ground: 0
Dimensions: —
Floor Type: Hardwood
Dimensions: —
Floor Type: Hardwood
Dimensions: —
Floor Type: Hardwood
Full Bathrooms: 3
Bathroom Amenities: —
Bathroom in Basement: 0
Rooms: Enclosed Porch,Foyer,Game Room,Recreation Room
Basement Description: Partially Finished
Other Specifics
| 2 | |
| — | |
| Off Alley | |
| Patio, Porch, Hot Tub, Storms/Screens | |
| — | |
| 50 X 125 | |
| — | |
| Full | |
| Hardwood Floors | |
| Range, Microwave, Dishwasher, Refrigerator, Washer, Dryer, Stainless Steel Appliance(s), Range Hood | |
| Not in DB | |
| Sidewalks, Street Lights, Street Paved | |
| — | |
| — | |
| Wood Burning |
Tax History
| Year | Property Taxes |
|---|---|
| 2018 | $15,131 |
| 2021 | $17,878 |
Contact Agent
Nearby Similar Homes
Nearby Sold Comparables
Contact Agent
Listing Provided By
RE/MAX In The Village Realtors













