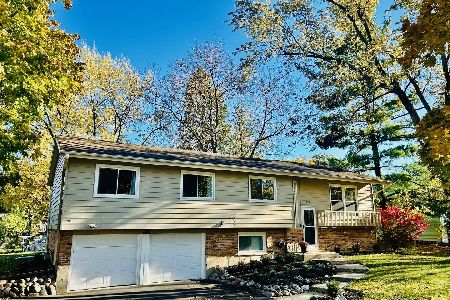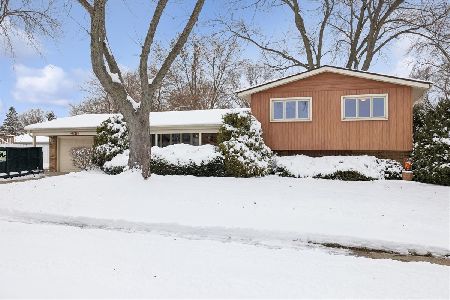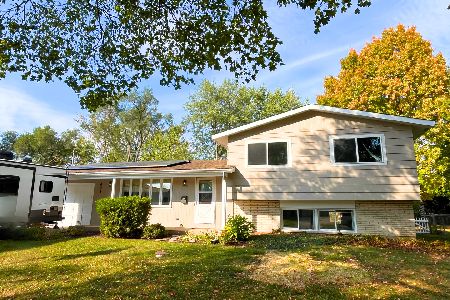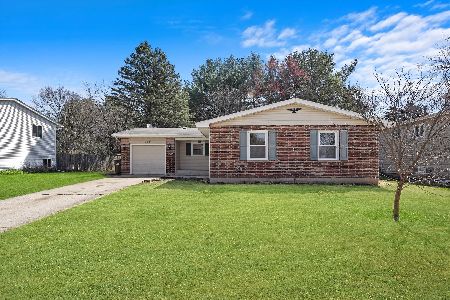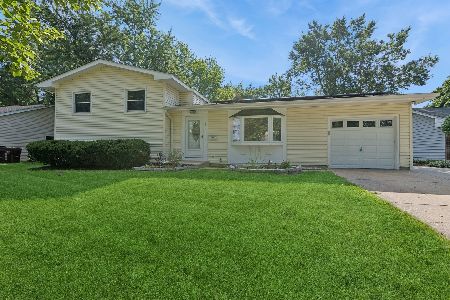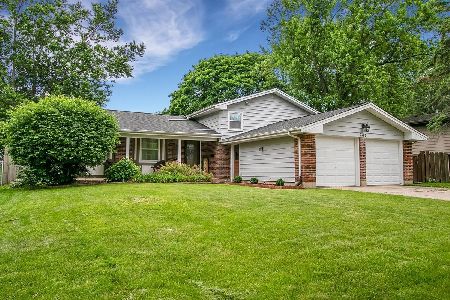925 Darlington Lane, Crystal Lake, Illinois 60014
$231,000
|
Sold
|
|
| Status: | Closed |
| Sqft: | 2,420 |
| Cost/Sqft: | $95 |
| Beds: | 4 |
| Baths: | 2 |
| Year Built: | 1968 |
| Property Taxes: | $6,100 |
| Days On Market: | 2621 |
| Lot Size: | 0,21 |
Description
WOW! This beautiful Homestead model has over $30,000 of upgrades in the kitchen featuring Brookhaven cabinets with under cabinet lighting, granite counter tops and stainless steel appliances. Hardwood floors throughout the main level. Updated full bath on main level connects to the Master Bedroom. Lower level has huge family room with fireplace and laminate flooring. Lower level features a 4th bedroom or office. A bonus room awaits for workout room or playroom. The backyard is the perfect outdoor retreat to relax and entertain! Other updates: Roof within the past 3-5 years and New vinyl siding in 2008. Located 1 block from Elementary school. Close to parks, lake, Rt. 14 and Randall for shopping. Hurry this won't last long! Motivated Seller!
Property Specifics
| Single Family | |
| — | |
| Tri-Level | |
| 1968 | |
| Full | |
| HOMESTEAD | |
| No | |
| 0.21 |
| Mc Henry | |
| Coventry | |
| 0 / Not Applicable | |
| None | |
| Public | |
| Public Sewer | |
| 10108197 | |
| 1908379005 |
Nearby Schools
| NAME: | DISTRICT: | DISTANCE: | |
|---|---|---|---|
|
Grade School
Coventry Elementary School |
47 | — | |
|
Middle School
Hannah Beardsley Middle School |
47 | Not in DB | |
|
High School
Crystal Lake South High School |
155 | Not in DB | |
Property History
| DATE: | EVENT: | PRICE: | SOURCE: |
|---|---|---|---|
| 13 Dec, 2018 | Sold | $231,000 | MRED MLS |
| 14 Oct, 2018 | Under contract | $229,000 | MRED MLS |
| 10 Oct, 2018 | Listed for sale | $229,000 | MRED MLS |
Room Specifics
Total Bedrooms: 4
Bedrooms Above Ground: 4
Bedrooms Below Ground: 0
Dimensions: —
Floor Type: Hardwood
Dimensions: —
Floor Type: Hardwood
Dimensions: —
Floor Type: Parquet
Full Bathrooms: 2
Bathroom Amenities: —
Bathroom in Basement: 1
Rooms: Utility Room-Lower Level
Basement Description: Finished
Other Specifics
| 2 | |
| Concrete Perimeter | |
| Concrete | |
| Deck, Patio | |
| — | |
| 75X120 | |
| Full | |
| Full | |
| Hardwood Floors, Wood Laminate Floors | |
| Range, Microwave, Dishwasher, Refrigerator, Washer, Dryer, Disposal, Stainless Steel Appliance(s) | |
| Not in DB | |
| Sidewalks, Street Lights, Street Paved | |
| — | |
| — | |
| Wood Burning, Attached Fireplace Doors/Screen, Gas Log |
Tax History
| Year | Property Taxes |
|---|---|
| 2018 | $6,100 |
Contact Agent
Nearby Similar Homes
Nearby Sold Comparables
Contact Agent
Listing Provided By
Keller Williams Success Realty

