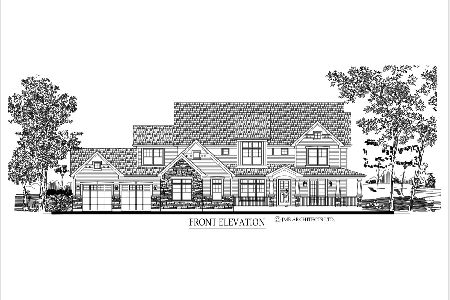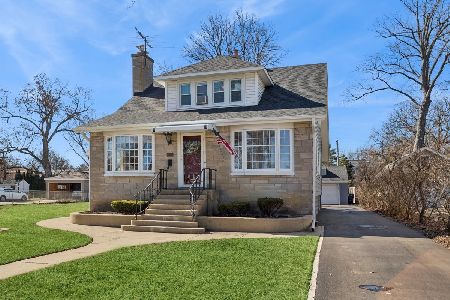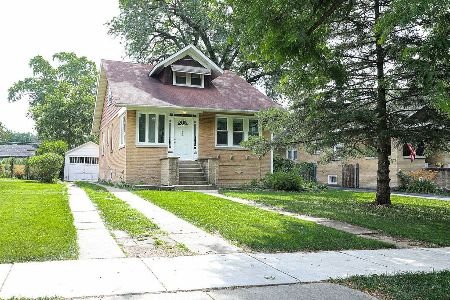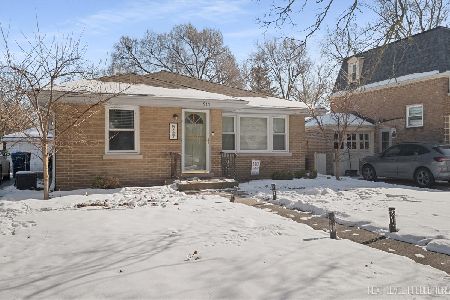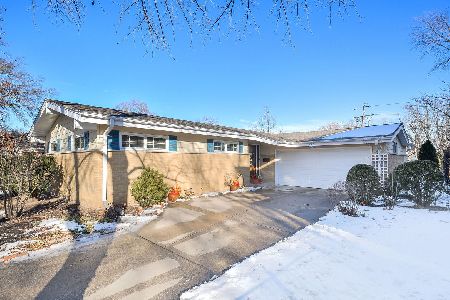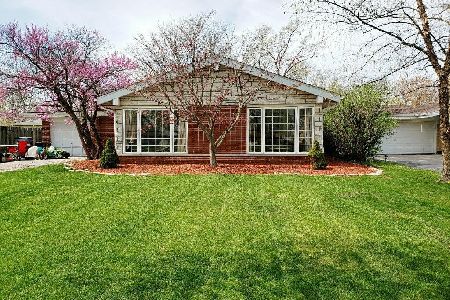925 Euclid Avenue, Villa Park, Illinois 60181
$333,000
|
Sold
|
|
| Status: | Closed |
| Sqft: | 1,864 |
| Cost/Sqft: | $182 |
| Beds: | 3 |
| Baths: | 2 |
| Year Built: | 1960 |
| Property Taxes: | $5,125 |
| Days On Market: | 2441 |
| Lot Size: | 0,18 |
Description
You don't want to miss this South Villa Park custom ranch! So many top of the line upgrades and special features! Open concept layout. Vaulted ceiling in all rooms except bedrooms. Remodeled kitchen with stainless appliances, maple cabinets & granite counter tops. 2 updated baths with custom glass tile work, granite and recessed lighting. Large family room addition with built in cabinetry, ceramic tile and skylights. Wonderful den with newer carpet! Don't miss the 3 large storage closets in the hallway off the garage! 6 panel doors. 200 amp electric service. ADT alarm system, tear off roof in 2012. Leaf gutter guards. Furnace/AC 2009. Tankless hot water heater 2012. 23x19 wood deck with built in benches and side tables new in 2015! Mature landscaping with many perennials. 2 car attached garage and more!
Property Specifics
| Single Family | |
| — | |
| Ranch | |
| 1960 | |
| None | |
| — | |
| No | |
| 0.18 |
| Du Page | |
| — | |
| 0 / Not Applicable | |
| None | |
| Lake Michigan | |
| Public Sewer | |
| 10420480 | |
| 0615116012 |
Nearby Schools
| NAME: | DISTRICT: | DISTANCE: | |
|---|---|---|---|
|
Grade School
Salt Creek Elementary School |
48 | — | |
|
Middle School
John E Albright Middle School |
48 | Not in DB | |
|
High School
Willowbrook High School |
88 | Not in DB | |
Property History
| DATE: | EVENT: | PRICE: | SOURCE: |
|---|---|---|---|
| 30 Jul, 2013 | Sold | $267,000 | MRED MLS |
| 1 Jun, 2013 | Under contract | $274,900 | MRED MLS |
| 28 May, 2013 | Listed for sale | $274,900 | MRED MLS |
| 30 Sep, 2019 | Sold | $333,000 | MRED MLS |
| 25 Jul, 2019 | Under contract | $339,900 | MRED MLS |
| — | Last price change | $349,900 | MRED MLS |
| 26 Jun, 2019 | Listed for sale | $349,900 | MRED MLS |
| 1 May, 2025 | Sold | $460,000 | MRED MLS |
| 6 Feb, 2025 | Under contract | $445,000 | MRED MLS |
| 4 Feb, 2025 | Listed for sale | $445,000 | MRED MLS |
Room Specifics
Total Bedrooms: 3
Bedrooms Above Ground: 3
Bedrooms Below Ground: 0
Dimensions: —
Floor Type: Hardwood
Dimensions: —
Floor Type: Hardwood
Full Bathrooms: 2
Bathroom Amenities: Separate Shower
Bathroom in Basement: 0
Rooms: Den
Basement Description: None
Other Specifics
| 2 | |
| Concrete Perimeter | |
| Concrete | |
| Deck, Storms/Screens | |
| — | |
| 60 X 140 | |
| — | |
| Full | |
| Vaulted/Cathedral Ceilings, Skylight(s), Hardwood Floors, First Floor Bedroom, First Floor Laundry, Built-in Features | |
| Range, Microwave, Dishwasher, Refrigerator, Washer, Dryer, Disposal, Stainless Steel Appliance(s) | |
| Not in DB | |
| — | |
| — | |
| — | |
| — |
Tax History
| Year | Property Taxes |
|---|---|
| 2013 | $4,386 |
| 2019 | $5,125 |
| 2025 | $6,605 |
Contact Agent
Nearby Similar Homes
Nearby Sold Comparables
Contact Agent
Listing Provided By
Keller Williams Premiere Properties



