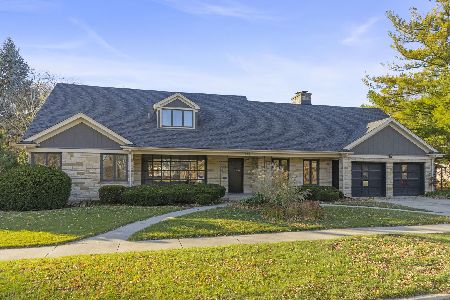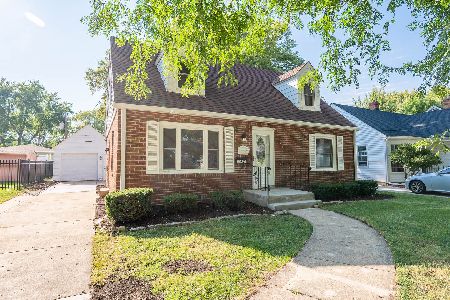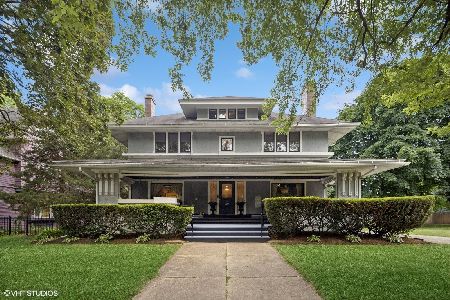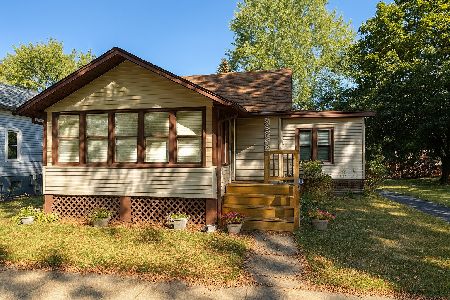925 Garfield Avenue, Aurora, Illinois 60506
$233,000
|
Sold
|
|
| Status: | Closed |
| Sqft: | 1,330 |
| Cost/Sqft: | $169 |
| Beds: | 3 |
| Baths: | 1 |
| Year Built: | 1904 |
| Property Taxes: | $4,803 |
| Days On Market: | 1541 |
| Lot Size: | 0,20 |
Description
Located in one of the nicest tree line streets in Aurora darling 3 bed, 1 bath, plus enclosed porch and 1 car garage landmark affectionately referred to in the community as the "Yellow House" is situated on a deep 171.25 foot lot with mature trees & has a partially fenced yard. The cute Yellow House with Classic Dutch Colonial design offers many thoughtful, functional & charming features! Custom built-in cabinets, drawers & closets in the office, kitchen, hall and all 3 bedrooms, beautiful built-ins and wood trim! The Living rm, Dining rm & Office are welcoming with 9 ft ceilings, wide base molding and brand new windows! Enjoy the cozy eat in kitchen as the sun cascades through the large picture window onto the built in banquette ~ The kitchen has ample cabinets, drawers, oven/range, dishwasher and refrigerator ~ Dutch split doors in the kitchen and second bedroom and wood vertical walls, wood ceilings & trim details add to the charm! The side patio and BBQ area is accessed through the kitchen ~ The enclosed porch with windows has french door to kitchen & to the third bedroom, exterior door to detached garage and back yard & provides an extra 144 Sq ft making total finished living space of 1474 sq ft! The large master is located at the back of the house & has wall to wall custom closets! The third bedroom w/built in custom closets has been used as an office, has CAT 5 and can be walled off for more privacy ~ The main level full bath has been tastefully remodeled with neutral tile, fixtures & flooring! Brand New Roof (2021) and Brand New Windows (2021) in the Living rm, Dining rm & Office. Freshly painted throughout! The laundry area has large sink, additional period cabinets and epoxied floor and includes the Washer/Dryer. Central A/C. The deep backyard with shed is perfect area for play, entertaining or room to expand ~ Nice curb appeal with brick paver hardscape planters in the front, covered porch, white shutters, new side patio and white picket fence!
Property Specifics
| Single Family | |
| — | |
| Colonial | |
| 1904 | |
| Partial | |
| RANCH | |
| No | |
| 0.2 |
| Kane | |
| — | |
| — / Not Applicable | |
| None | |
| Public | |
| Public Sewer | |
| 11234856 | |
| 1521155016 |
Nearby Schools
| NAME: | DISTRICT: | DISTANCE: | |
|---|---|---|---|
|
Grade School
Greenman Elementary School |
129 | — | |
|
Middle School
Washington Middle School |
129 | Not in DB | |
|
High School
West Aurora High School |
129 | Not in DB | |
Property History
| DATE: | EVENT: | PRICE: | SOURCE: |
|---|---|---|---|
| 15 Nov, 2021 | Sold | $233,000 | MRED MLS |
| 8 Oct, 2021 | Under contract | $225,000 | MRED MLS |
| 1 Oct, 2021 | Listed for sale | $225,000 | MRED MLS |
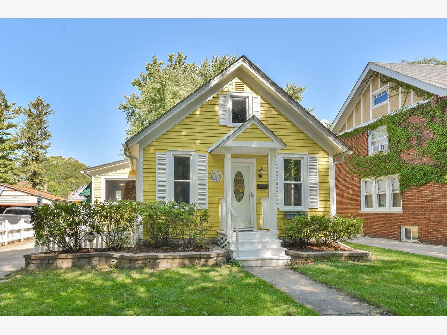
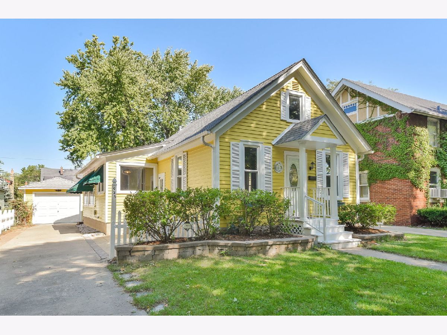
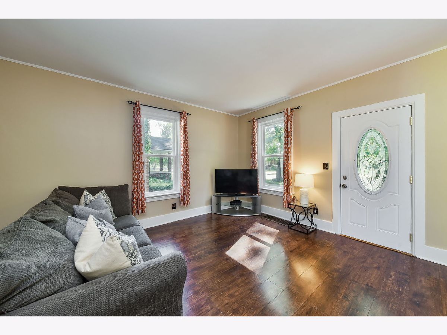
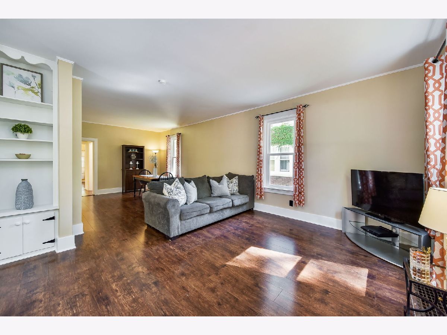
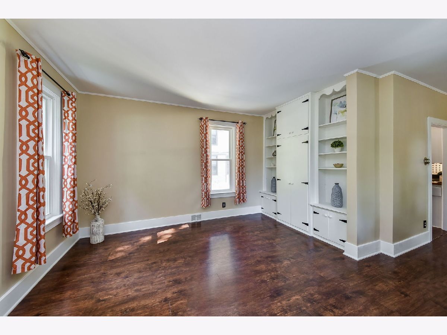
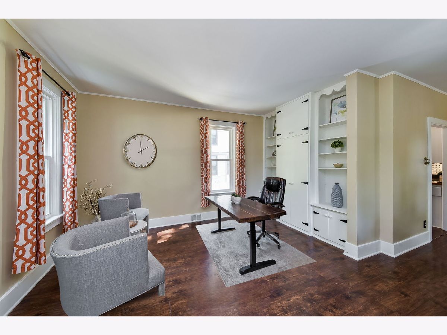
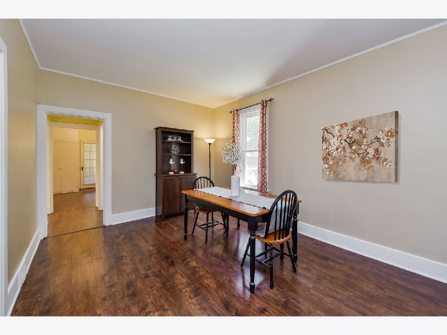
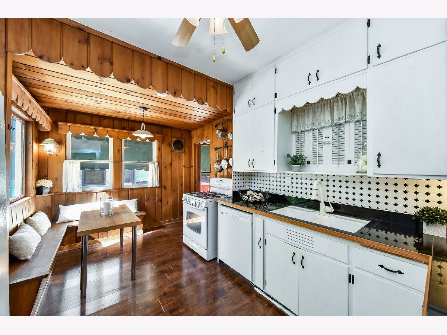
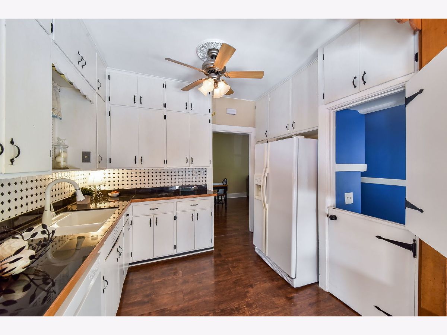
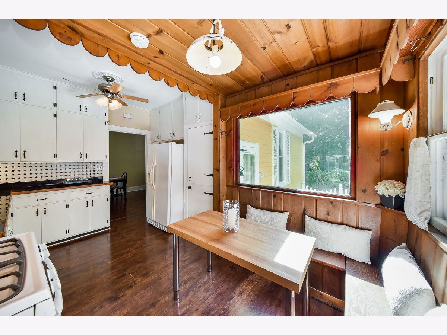
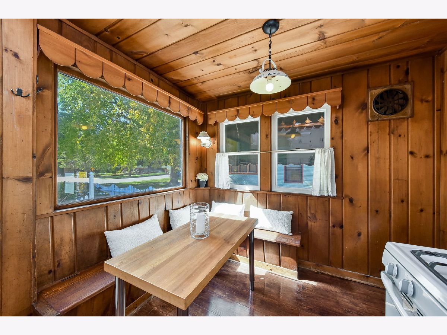
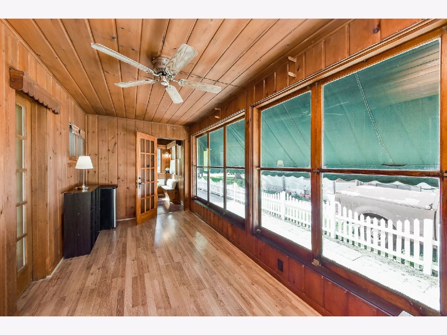
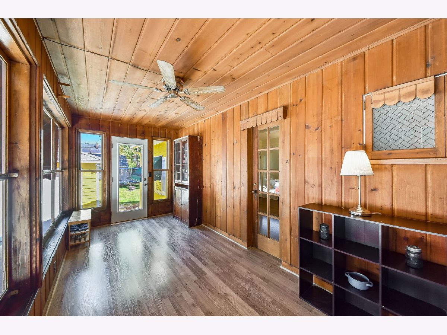
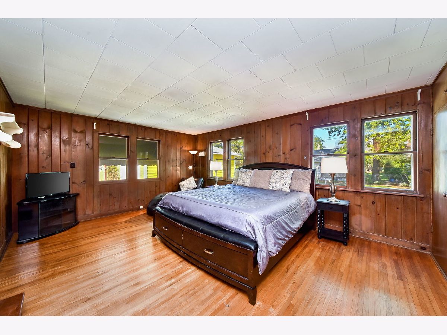
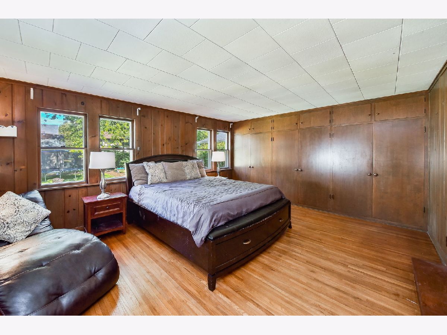
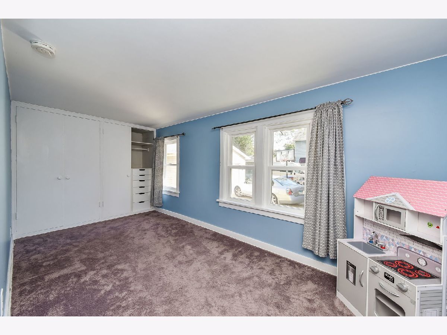
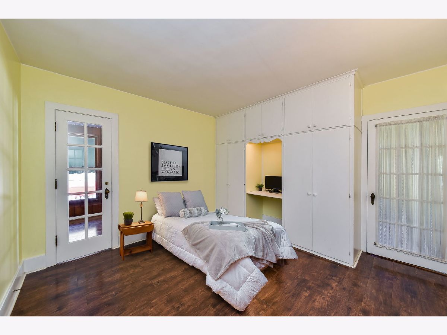
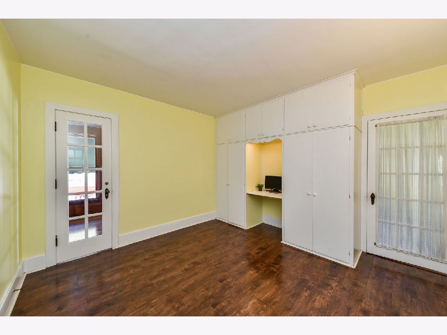
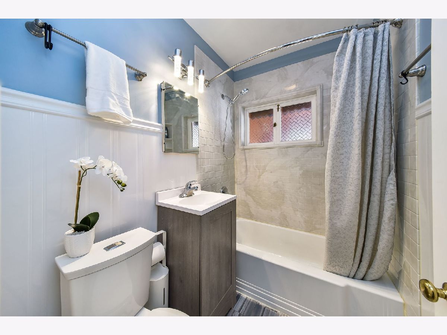
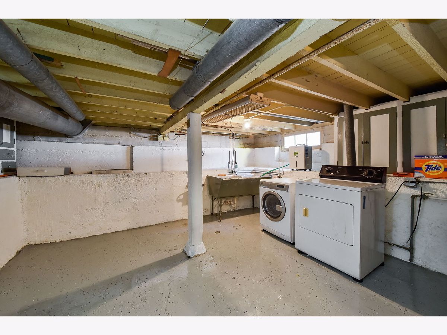
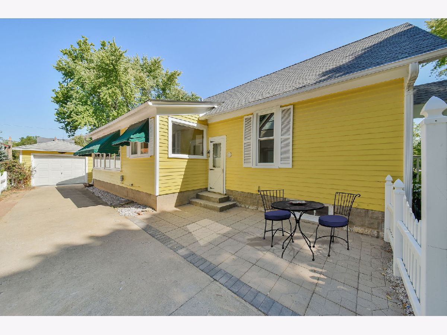
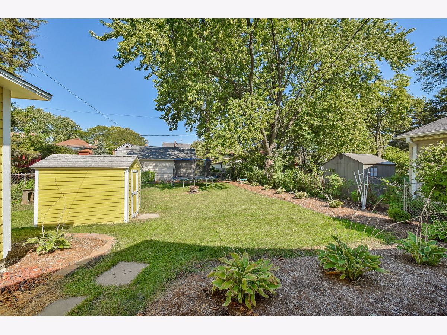
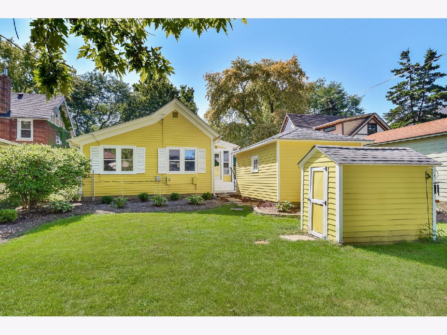
Room Specifics
Total Bedrooms: 3
Bedrooms Above Ground: 3
Bedrooms Below Ground: 0
Dimensions: —
Floor Type: Carpet
Dimensions: —
Floor Type: Wood Laminate
Full Bathrooms: 1
Bathroom Amenities: Soaking Tub
Bathroom in Basement: 0
Rooms: Enclosed Porch,Office
Basement Description: Unfinished,Crawl
Other Specifics
| 1 | |
| Block,Concrete Perimeter | |
| Asphalt | |
| Patio | |
| Mature Trees,Chain Link Fence,Garden,Partial Fencing,Sidewalks,Streetlights,Woven Wire Fence | |
| 171.25 X 50 | |
| — | |
| None | |
| Hardwood Floors, First Floor Bedroom, First Floor Full Bath, Built-in Features, Bookcases, Ceilings - 9 Foot, Some Carpeting, Special Millwork, Some Insulated Wndws | |
| Range, Dishwasher, Refrigerator, Washer, Dryer, Disposal, Gas Cooktop, Gas Oven | |
| Not in DB | |
| Curbs, Sidewalks, Street Lights, Street Paved | |
| — | |
| — | |
| — |
Tax History
| Year | Property Taxes |
|---|---|
| 2021 | $4,803 |
Contact Agent
Nearby Similar Homes
Nearby Sold Comparables
Contact Agent
Listing Provided By
Berkshire Hathaway HomeServices Starck Real Estate


