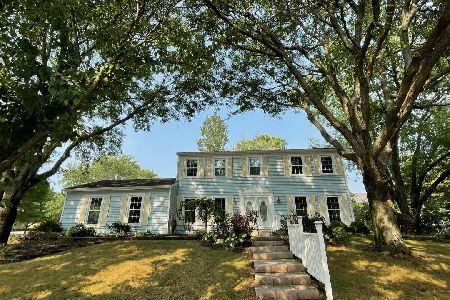925 Hidden Lake Road, Naperville, Illinois 60565
$373,000
|
Sold
|
|
| Status: | Closed |
| Sqft: | 2,784 |
| Cost/Sqft: | $138 |
| Beds: | 4 |
| Baths: | 4 |
| Year Built: | 1983 |
| Property Taxes: | $8,620 |
| Days On Market: | 2780 |
| Lot Size: | 0,29 |
Description
WOW, Approximately 3,500 SqFt of finished living space. Gracious Brick Home in District 203, Naperville Central H.S. area. Near Nationally Acclaimed Public Library, Convenient to Top Rated Schools, Shopping, Dining & Transportation routes: Location, Location Location. Your new home features: Island Kitchen w New Granite Counters, White Cabinets, New Stove, Hood & Dishwasher + Table space too. Large Family Rm w Hardwood Floor, Brick Fireplace & Built-in Shelves. Large Living & Dining Rms w floor-to-ceiling windows for lots of natural lighting. 1st Flr Office & Laundry. Upstairs features large Master suite w Walk-in Closet & Private Master bath. Bedrooms 2-4 are all large w plenty of closet space. Finished Basement w Rec Rm, Separate Play Rm, Work/Storage rm & Full Bath. Enjoy your Large Deck accessible from Family Rm or 1st Flr Off, Fenced backyard & side load garage. Newer Driveway has been widened for extra space. Home has had some updating, ready for new owners finishing touches.
Property Specifics
| Single Family | |
| — | |
| — | |
| 1983 | |
| Full | |
| GEORGIAN | |
| No | |
| 0.29 |
| Du Page | |
| Hunters Woods | |
| 0 / Not Applicable | |
| None | |
| Lake Michigan | |
| Public Sewer | |
| 10024952 | |
| 0832404008 |
Nearby Schools
| NAME: | DISTRICT: | DISTANCE: | |
|---|---|---|---|
|
Grade School
Scott Elementary School |
203 | — | |
|
Middle School
Madison Junior High School |
203 | Not in DB | |
|
High School
Naperville Central High School |
203 | Not in DB | |
Property History
| DATE: | EVENT: | PRICE: | SOURCE: |
|---|---|---|---|
| 13 Jun, 2016 | Under contract | $0 | MRED MLS |
| 17 May, 2016 | Listed for sale | $0 | MRED MLS |
| 6 Dec, 2018 | Sold | $373,000 | MRED MLS |
| 13 Sep, 2018 | Under contract | $384,900 | MRED MLS |
| 20 Jul, 2018 | Listed for sale | $384,900 | MRED MLS |
Room Specifics
Total Bedrooms: 4
Bedrooms Above Ground: 4
Bedrooms Below Ground: 0
Dimensions: —
Floor Type: Carpet
Dimensions: —
Floor Type: Carpet
Dimensions: —
Floor Type: Carpet
Full Bathrooms: 4
Bathroom Amenities: —
Bathroom in Basement: 1
Rooms: Den,Play Room,Recreation Room
Basement Description: Finished,Crawl
Other Specifics
| 2 | |
| Concrete Perimeter | |
| Asphalt,Side Drive | |
| Deck, Patio | |
| Corner Lot,Fenced Yard,Landscaped | |
| 147X74X145X98 | |
| — | |
| Full | |
| Hardwood Floors, First Floor Laundry | |
| Range, Microwave, Dishwasher, Refrigerator, Washer, Dryer, Disposal, Range Hood | |
| Not in DB | |
| — | |
| — | |
| — | |
| Wood Burning |
Tax History
| Year | Property Taxes |
|---|---|
| 2018 | $8,620 |
Contact Agent
Nearby Similar Homes
Nearby Sold Comparables
Contact Agent
Listing Provided By
Century 21 Affiliated











