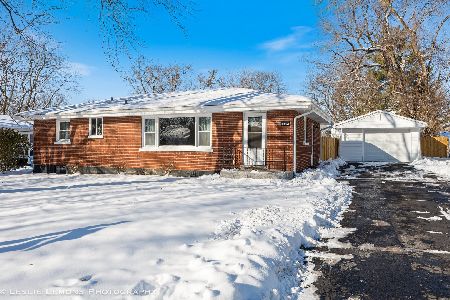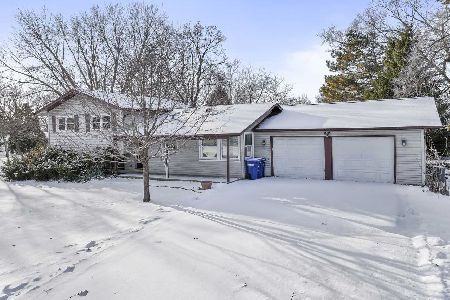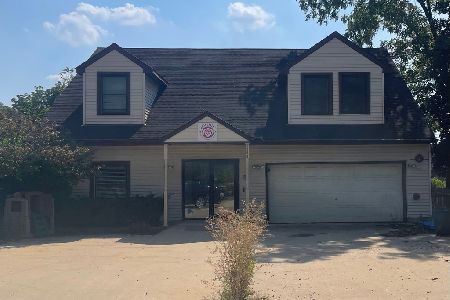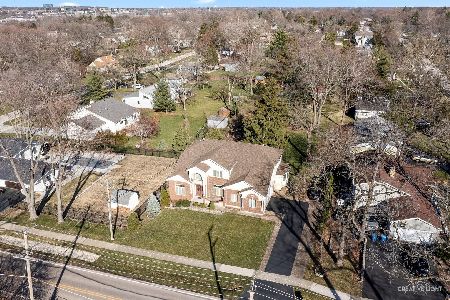925 Hitchcock Avenue, Lisle, Illinois 60532
$471,000
|
Sold
|
|
| Status: | Closed |
| Sqft: | 2,529 |
| Cost/Sqft: | $190 |
| Beds: | 4 |
| Baths: | 3 |
| Year Built: | 1954 |
| Property Taxes: | $8,942 |
| Days On Market: | 1590 |
| Lot Size: | 0,49 |
Description
Here is the special home you've been looking for. You will literally say "WOW" the moment you walk in and see the expansive great room with living room and dining room each with it's own fireplace and the amazing soaring ceilings, skylights and transom windows all around letting that sun shine in. The fantastic kitchen carries on with the vaulted ceilings and recessed lighting with an abundance of white cabinets, pantry cabinets and counters including your must have island gives so much space. Retreat to the primary bedroom with ceiling fan, plant ledge and 16 x 9 private bath with skylights, whirlpool tub, separate shower and double vanities. Enjoy the three more great bedrooms separate from the primary bedroom. You've already got the sneak peak from the full wall of windows in the great room but just wait until you step outside onto the pergola covered patio into the glorious back yard oasis dripping with charm and so much beauty. You will never ever want to leave! Love the location where you are super convenient and close to train, school, shopping, library, churches, tollway, parks and so much more. LOVE!!!
Property Specifics
| Single Family | |
| — | |
| Contemporary | |
| 1954 | |
| None | |
| CUSTOM | |
| No | |
| 0.49 |
| Du Page | |
| Oakview | |
| — / Not Applicable | |
| None | |
| Lake Michigan | |
| Sewer-Storm | |
| 11205744 | |
| 0811300003 |
Nearby Schools
| NAME: | DISTRICT: | DISTANCE: | |
|---|---|---|---|
|
Grade School
Lisle Elementary School |
202 | — | |
|
Middle School
Lisle Junior High School |
202 | Not in DB | |
|
High School
Lisle High School |
202 | Not in DB | |
Property History
| DATE: | EVENT: | PRICE: | SOURCE: |
|---|---|---|---|
| 16 Nov, 2021 | Sold | $471,000 | MRED MLS |
| 3 Oct, 2021 | Under contract | $479,900 | MRED MLS |
| 29 Sep, 2021 | Listed for sale | $479,900 | MRED MLS |

























Room Specifics
Total Bedrooms: 4
Bedrooms Above Ground: 4
Bedrooms Below Ground: 0
Dimensions: —
Floor Type: Carpet
Dimensions: —
Floor Type: Carpet
Dimensions: —
Floor Type: Carpet
Full Bathrooms: 3
Bathroom Amenities: Whirlpool,Separate Shower
Bathroom in Basement: 0
Rooms: Eating Area
Basement Description: Crawl
Other Specifics
| 2 | |
| — | |
| — | |
| — | |
| — | |
| 100 X 215 | |
| — | |
| Full | |
| Vaulted/Cathedral Ceilings, Skylight(s), First Floor Laundry | |
| Range, Dishwasher, Refrigerator, Washer, Disposal | |
| Not in DB | |
| — | |
| — | |
| — | |
| — |
Tax History
| Year | Property Taxes |
|---|---|
| 2021 | $8,942 |
Contact Agent
Nearby Similar Homes
Nearby Sold Comparables
Contact Agent
Listing Provided By
DPG RE Corp.










