925 Lenox Road, Glenview, Illinois 60025
$1,200,000
|
Sold
|
|
| Status: | Closed |
| Sqft: | 2,840 |
| Cost/Sqft: | $449 |
| Beds: | 4 |
| Baths: | 5 |
| Year Built: | 2014 |
| Property Taxes: | $18,141 |
| Days On Market: | 1989 |
| Lot Size: | 0,23 |
Description
Impeccable custom-built home in 2014 with meticulous design and spectacular custom finishes in popular East Glenview Golfview neighborhood. Exceptional floor plan is only surpassed by the charming architectural details including shiplap, planked ceilings and built-in cabinetry throughout. First floor boasts a gracious family room with vaulted ceiling, stunning fireplace and double set of French doors leading to the private blue stone patio, built in cooking area and landscaped gardens. Stunning Chefs kitchen features custom white cabinetry, professional SS appliances, honed leather granite counters and large island leading to family room and casual dining area. First floor serene master suite with luxurious spa bathroom, dual sinks, large open shower, separate soaking tub and heated floors. A study/office with custom built-in cabinetry, powder room and mudroom complete the first floor. The light-filled stairway to the second floor leads to three bedrooms, one ensuite and a hall bath - all with beautiful custom cabinetry and style. Open staircase to the lower level provides easy access and integration into the first floor living space and features heated floors throughout, large second family room, studio/exercise area/bedroom, full bath, laundry room and plenty of storage. Two and 1/2 car garage heated garage with heated floors, high ceilings and storage cabinets. Stunning professionally landscaped yard and gardens with tier blue stone entertaining patio and walkways. More notable details; whole house generator, zoned heating, irrigation system, first floor and outdoor built-in sound system. You must see to appreciate all the details and amenities.
Property Specifics
| Single Family | |
| — | |
| Farmhouse | |
| 2014 | |
| Full | |
| — | |
| No | |
| 0.23 |
| Cook | |
| — | |
| — / Not Applicable | |
| None | |
| Public | |
| Public Sewer | |
| 10784557 | |
| 04363040010000 |
Nearby Schools
| NAME: | DISTRICT: | DISTANCE: | |
|---|---|---|---|
|
Grade School
Lyon Elementary School |
34 | — | |
|
Middle School
Springman Middle School |
34 | Not in DB | |
|
High School
Glenbrook South High School |
225 | Not in DB | |
Property History
| DATE: | EVENT: | PRICE: | SOURCE: |
|---|---|---|---|
| 23 Aug, 2012 | Sold | $355,000 | MRED MLS |
| 31 Jul, 2012 | Under contract | $395,000 | MRED MLS |
| — | Last price change | $419,500 | MRED MLS |
| 13 Apr, 2012 | Listed for sale | $429,500 | MRED MLS |
| 25 Sep, 2020 | Sold | $1,200,000 | MRED MLS |
| 14 Aug, 2020 | Under contract | $1,275,000 | MRED MLS |
| 10 Aug, 2020 | Listed for sale | $1,275,000 | MRED MLS |
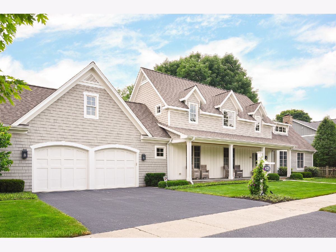
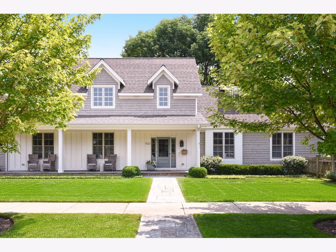
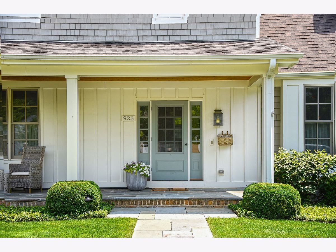
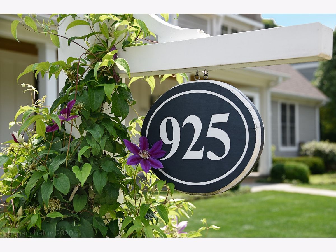
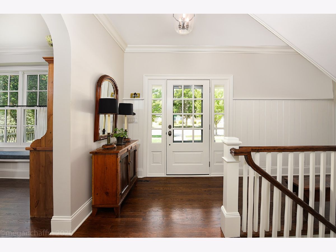
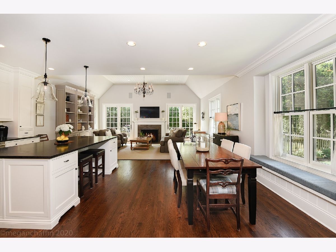
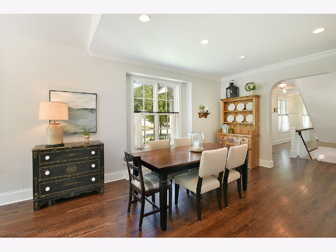
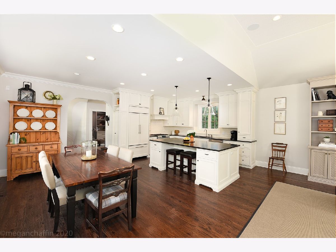
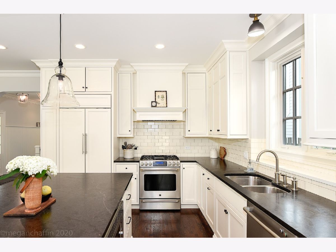
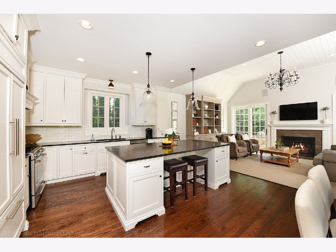
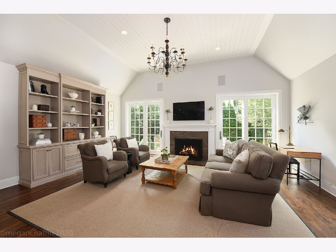
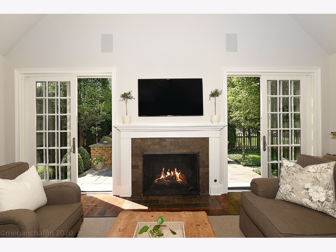
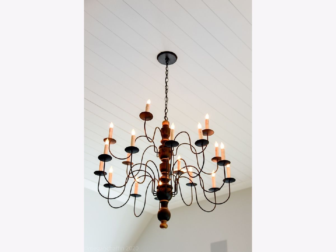
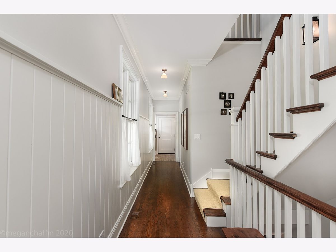
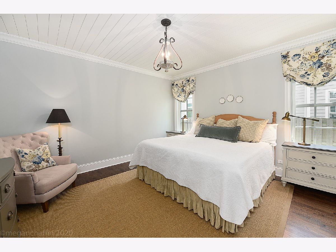
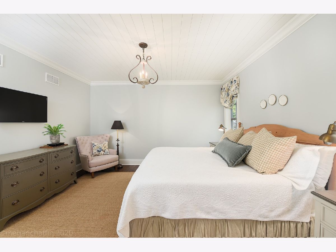
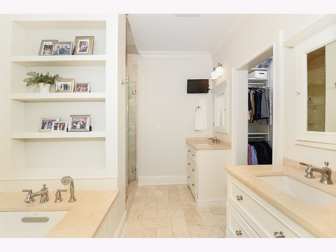
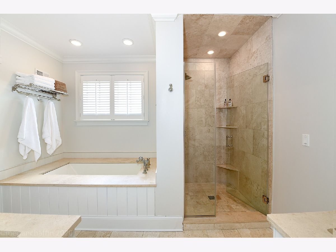
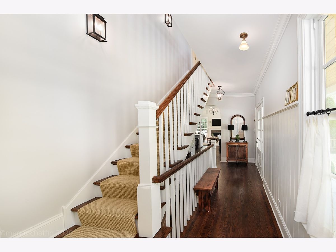
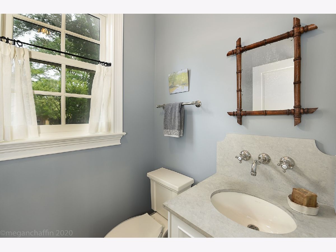
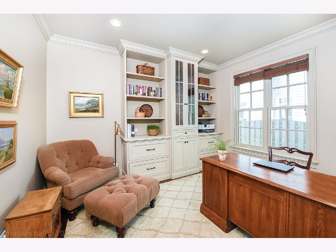
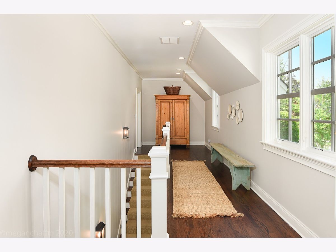
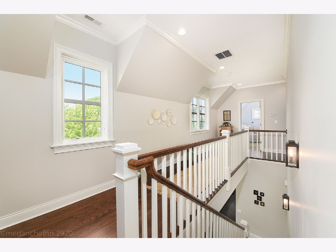
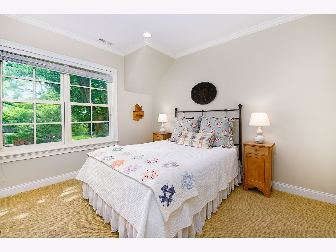
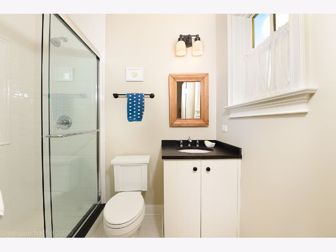
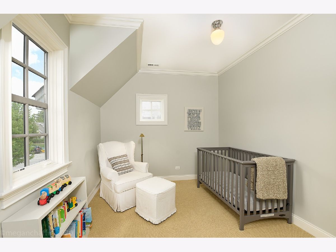
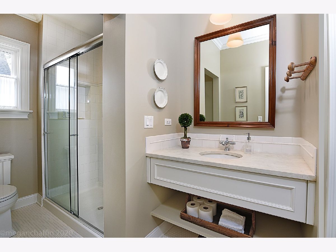
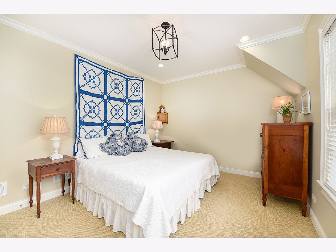
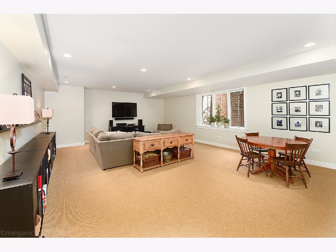
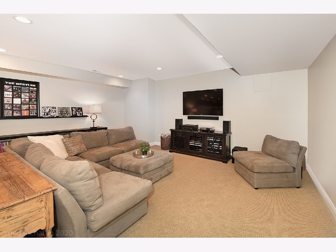
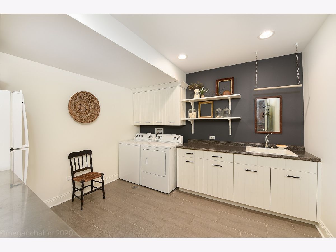
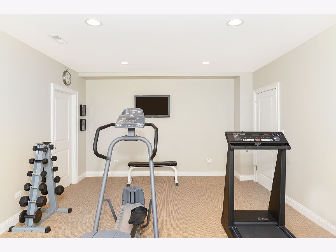
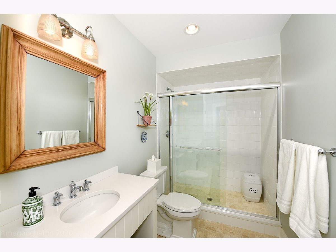
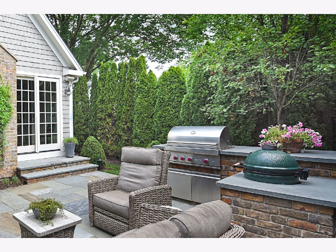
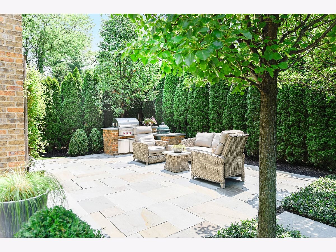
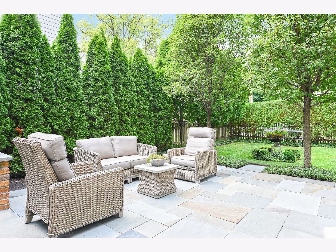
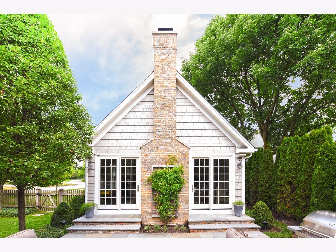
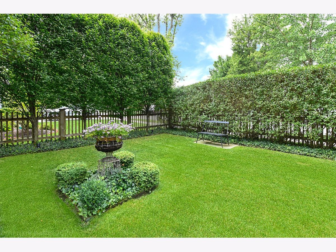
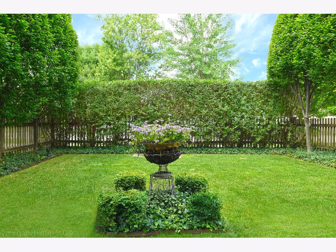
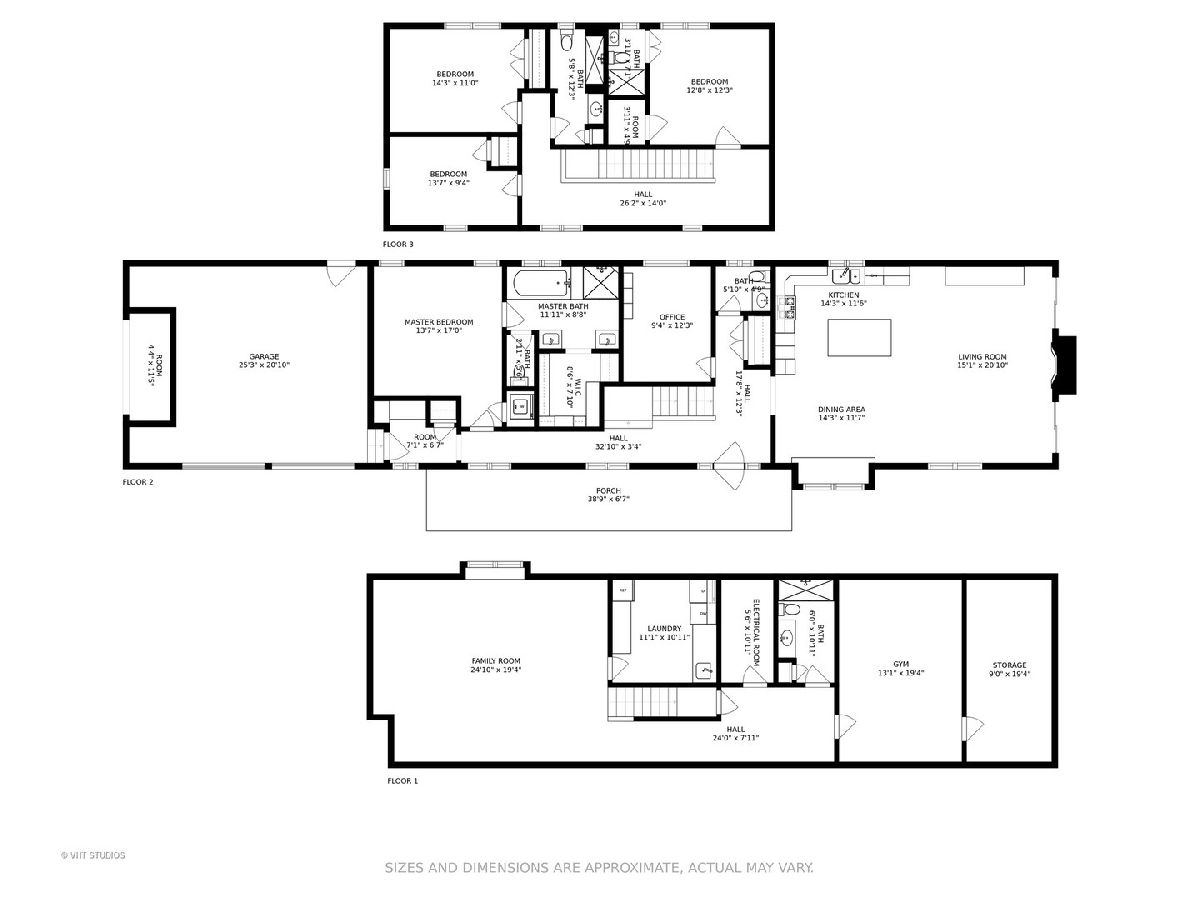
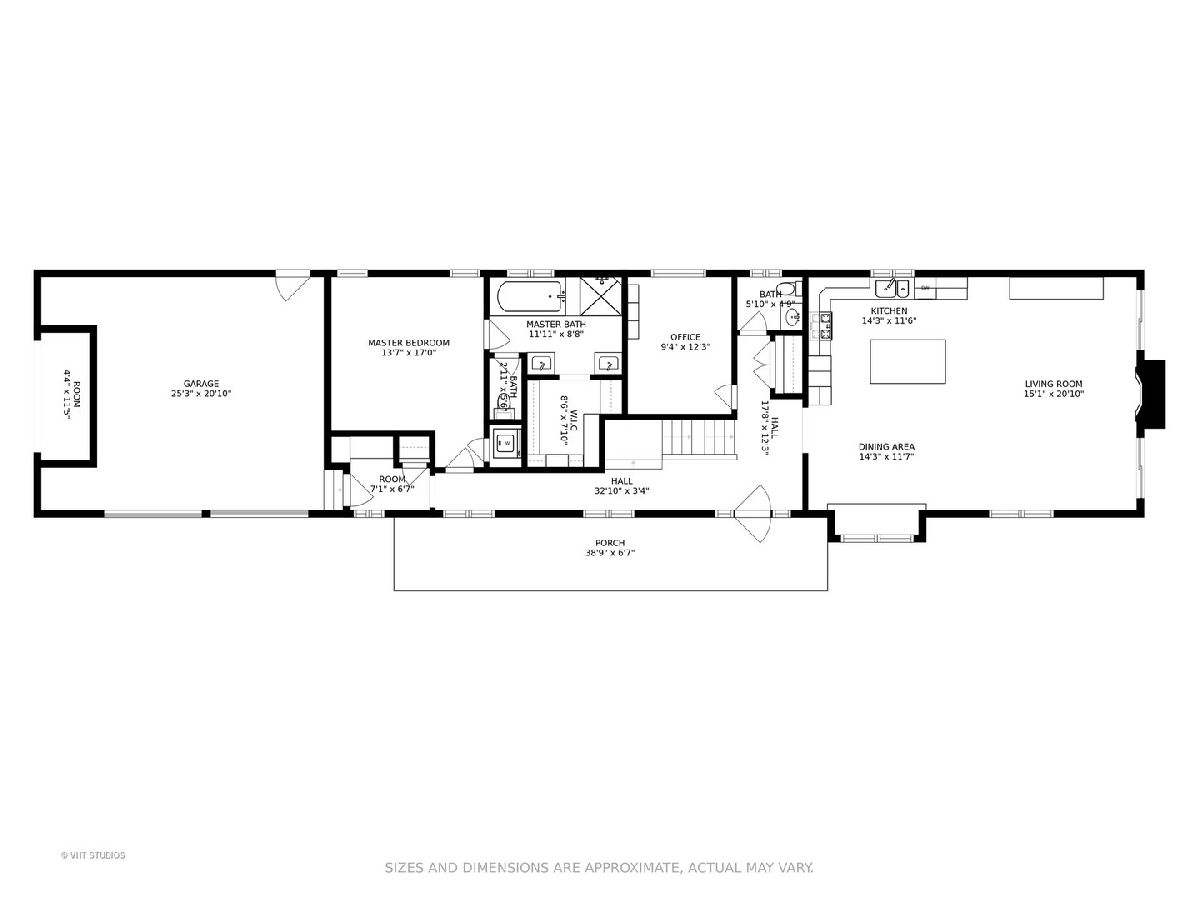
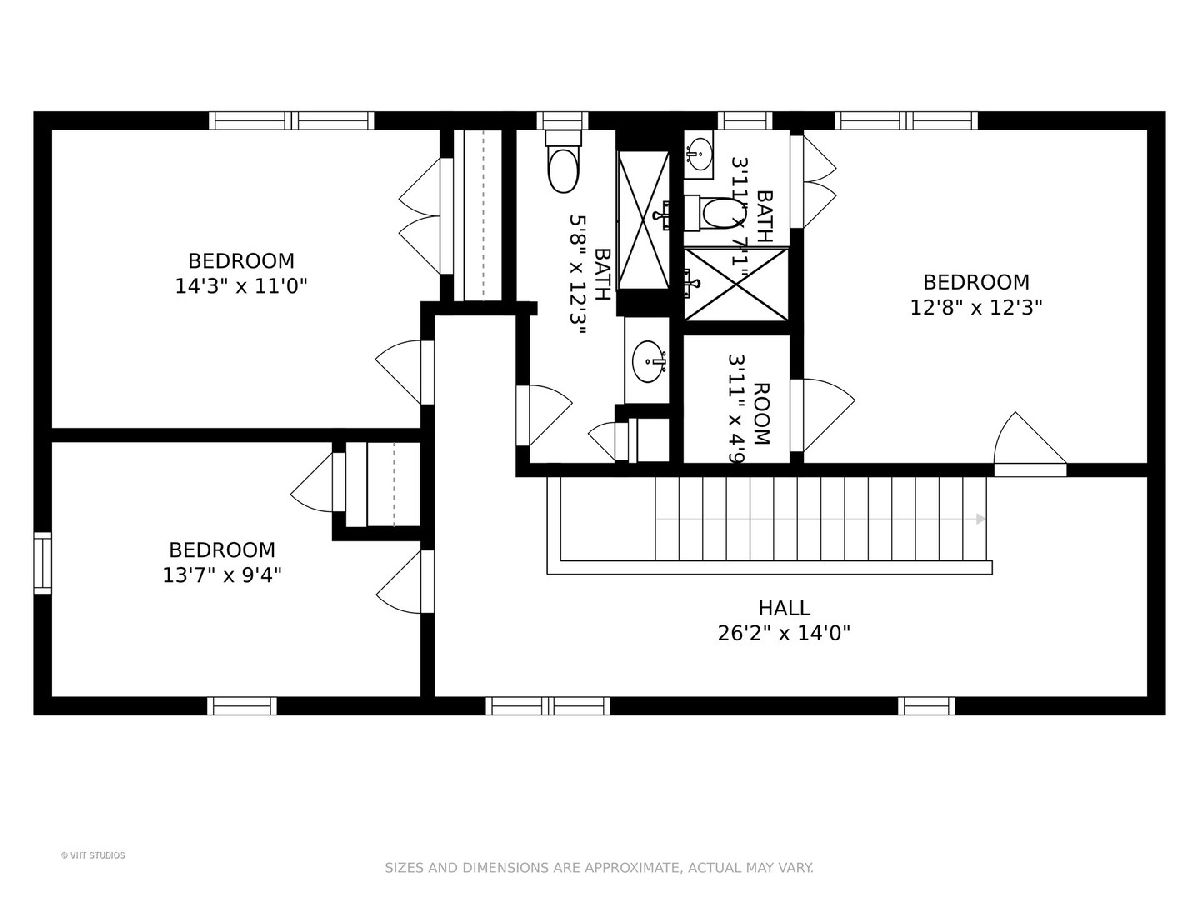
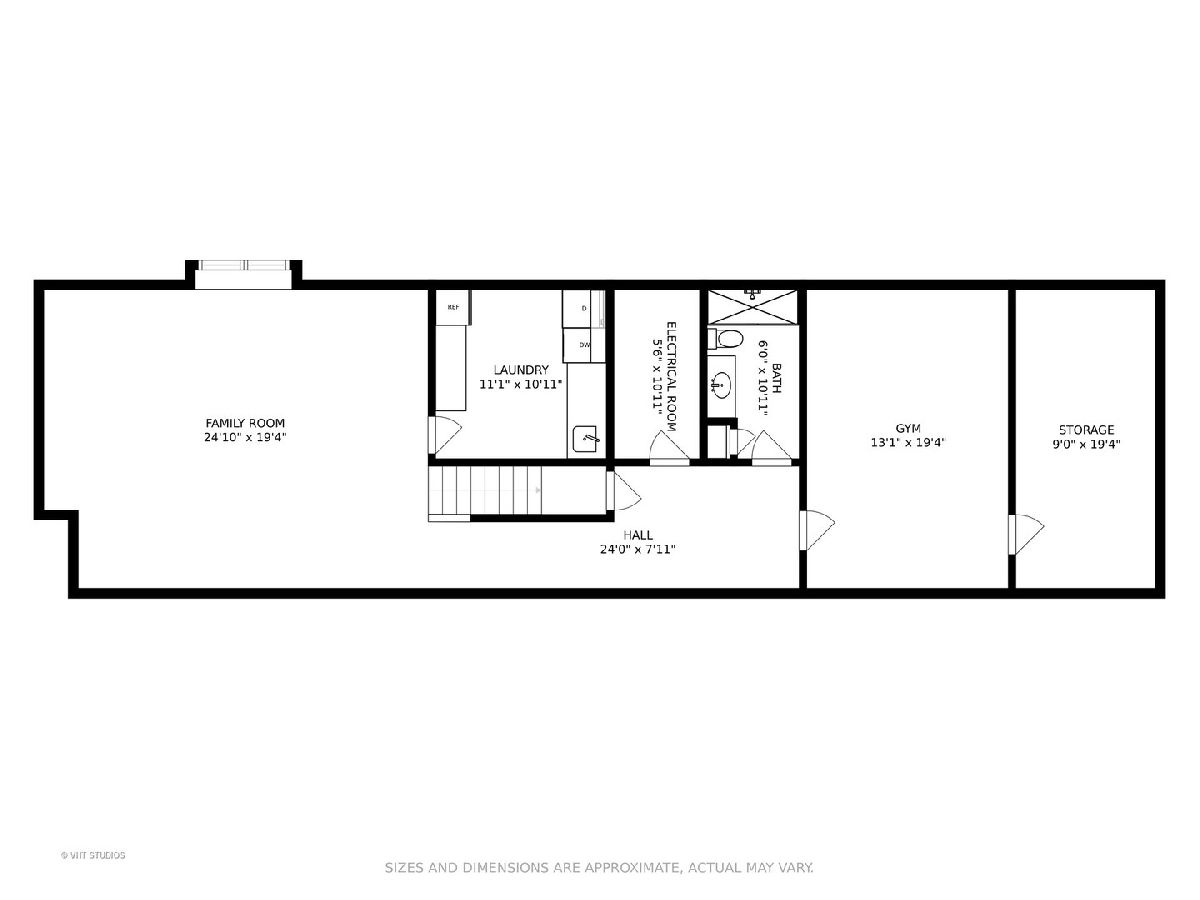
Room Specifics
Total Bedrooms: 4
Bedrooms Above Ground: 4
Bedrooms Below Ground: 0
Dimensions: —
Floor Type: Carpet
Dimensions: —
Floor Type: Carpet
Dimensions: —
Floor Type: Carpet
Full Bathrooms: 5
Bathroom Amenities: Separate Shower,Double Sink,Full Body Spray Shower,Soaking Tub
Bathroom in Basement: 1
Rooms: Office,Exercise Room,Foyer,Storage,Walk In Closet
Basement Description: Finished
Other Specifics
| 2.5 | |
| Concrete Perimeter | |
| Asphalt | |
| Patio, Porch, Storms/Screens, Outdoor Grill | |
| Corner Lot | |
| 63X145 | |
| Pull Down Stair | |
| Full | |
| Vaulted/Cathedral Ceilings, Hardwood Floors, Heated Floors, First Floor Bedroom, First Floor Laundry, First Floor Full Bath, Built-in Features, Walk-In Closet(s) | |
| Range, Microwave, Dishwasher, Refrigerator, Washer, Dryer, Disposal, Stainless Steel Appliance(s), Range Hood | |
| Not in DB | |
| Curbs, Sidewalks, Street Lights, Street Paved | |
| — | |
| — | |
| Gas Log, Gas Starter |
Tax History
| Year | Property Taxes |
|---|---|
| 2012 | $2,989 |
| 2020 | $18,141 |
Contact Agent
Nearby Sold Comparables
Contact Agent
Listing Provided By
@properties





