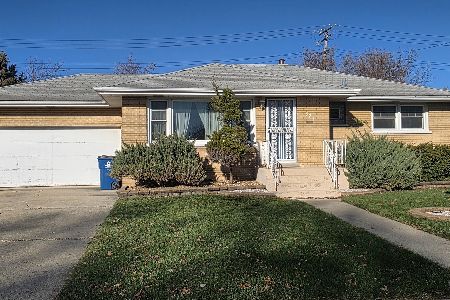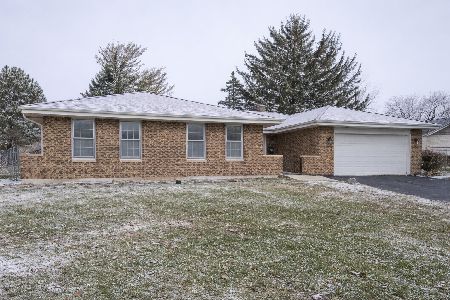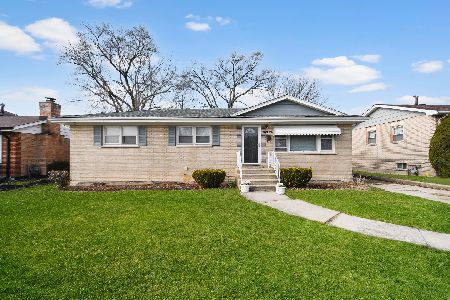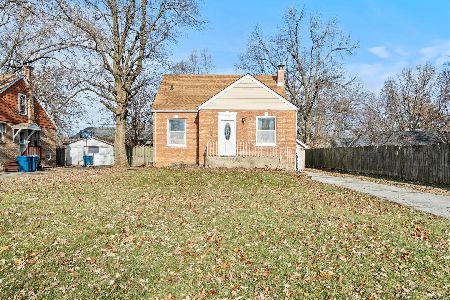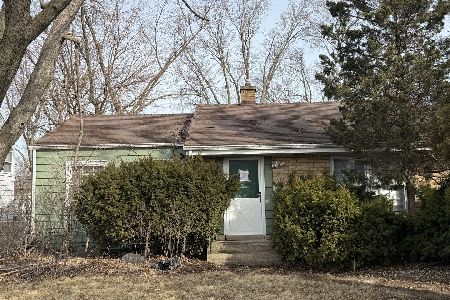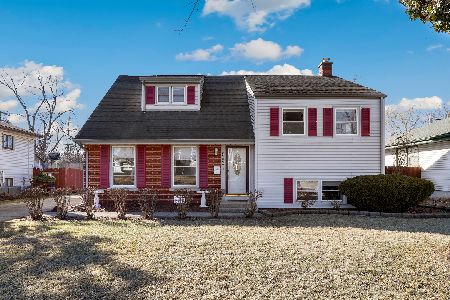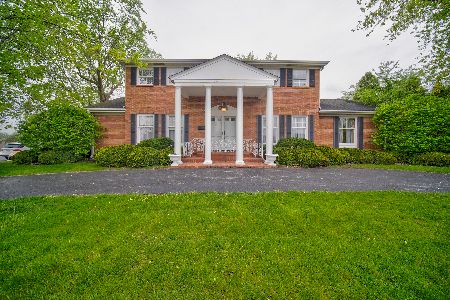925 Marion Way, Chicago Heights, Illinois 60411
$170,000
|
Sold
|
|
| Status: | Closed |
| Sqft: | 3,000 |
| Cost/Sqft: | $62 |
| Beds: | 4 |
| Baths: | 3 |
| Year Built: | 1970 |
| Property Taxes: | $6,081 |
| Days On Market: | 3560 |
| Lot Size: | 0,00 |
Description
Own the best Chicago Heights Offers--all at an amazing price! New in the last 6 years: roof, furnace, in ground pool. All brick quad-level has more space than you will know what to do with! Zoned heat and Central Air Conditioning. Step down into living room with great built-ins. Kitchen with cool brick wall feature with recessed range, built in ovens. Walk-in pantry, with large eat in area, big enough for your dining room table, with doors out to pool side retreat. Walk out to gorgeous, newer in ground pool & hot tub. All bedrooms are really large and have glistening hardwood flooring. Perfect additional bedroom, or artist's studio/office a few more steps up. Huge lower level family room with bar, and built ins. Near elementary school, and Marion High School. Village inspection is completed, and all required issues taken care of. See this today!
Property Specifics
| Single Family | |
| — | |
| French Provincial | |
| 1970 | |
| None | |
| — | |
| No | |
| — |
| Cook | |
| — | |
| 0 / Not Applicable | |
| None | |
| Lake Michigan | |
| Public Sewer | |
| 09244300 | |
| 32184090360000 |
Nearby Schools
| NAME: | DISTRICT: | DISTANCE: | |
|---|---|---|---|
|
Grade School
Highland School |
170 | — | |
|
Middle School
Washington Junior High School |
170 | Not in DB | |
|
High School
Bloom High School |
206 | Not in DB | |
Property History
| DATE: | EVENT: | PRICE: | SOURCE: |
|---|---|---|---|
| 22 Aug, 2016 | Sold | $170,000 | MRED MLS |
| 15 Jun, 2016 | Under contract | $184,900 | MRED MLS |
| 2 Jun, 2016 | Listed for sale | $184,900 | MRED MLS |
Room Specifics
Total Bedrooms: 4
Bedrooms Above Ground: 4
Bedrooms Below Ground: 0
Dimensions: —
Floor Type: Hardwood
Dimensions: —
Floor Type: Hardwood
Dimensions: —
Floor Type: Hardwood
Full Bathrooms: 3
Bathroom Amenities: —
Bathroom in Basement: 0
Rooms: No additional rooms
Basement Description: None
Other Specifics
| 2 | |
| Concrete Perimeter | |
| Concrete,Side Drive | |
| Patio | |
| Landscaped | |
| 115X123 | |
| Pull Down Stair,Unfinished | |
| Full | |
| Bar-Wet | |
| Double Oven, Dishwasher, Refrigerator | |
| Not in DB | |
| Sidewalks, Street Lights, Street Paved | |
| — | |
| — | |
| — |
Tax History
| Year | Property Taxes |
|---|---|
| 2016 | $6,081 |
Contact Agent
Nearby Similar Homes
Nearby Sold Comparables
Contact Agent
Listing Provided By
RE/MAX Synergy

