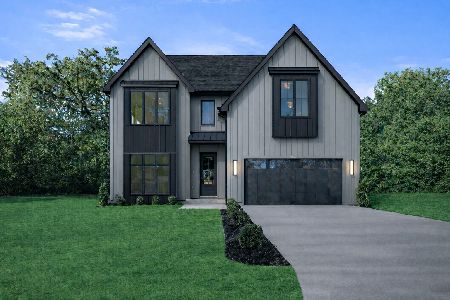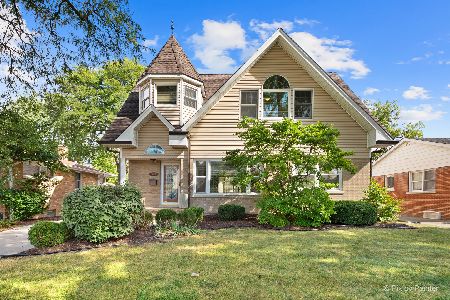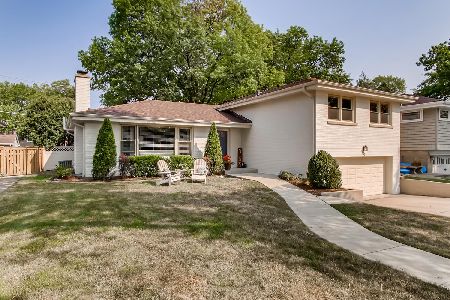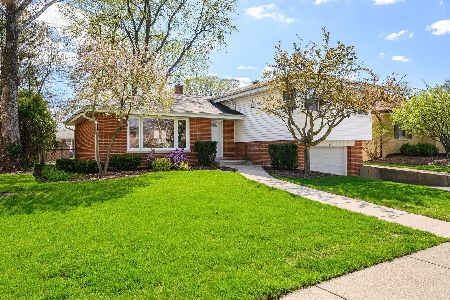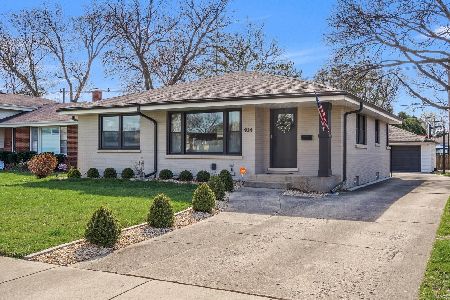925 Parkside Avenue, Elmhurst, Illinois 60126
$499,900
|
Sold
|
|
| Status: | Closed |
| Sqft: | 1,923 |
| Cost/Sqft: | $260 |
| Beds: | 4 |
| Baths: | 3 |
| Year Built: | 1958 |
| Property Taxes: | $8,866 |
| Days On Market: | 4671 |
| Lot Size: | 0,18 |
Description
Completely updated McDougal split-level with sub basement. New roof, custom SS kitchen, granite ct's, windows, baths, doors, soffit/fascia/gutters, AC, hardwood floors, carpet in LL, decorator colors, concrete drive, patio, & walkway, landscaping, lighting....the list goes on. Around corner from Bryan & walk to Jackson. Huge, fenced yard, with new patio for entertaining and BBQ. Don't miss out on this opportunity
Property Specifics
| Single Family | |
| — | |
| Bi-Level | |
| 1958 | |
| Partial,Walkout | |
| SPLIT LEVEL WITH SUB | |
| No | |
| 0.18 |
| Du Page | |
| Elm Estates | |
| 0 / Not Applicable | |
| None | |
| Lake Michigan,Public | |
| Public Sewer, Overhead Sewers | |
| 08307452 | |
| 0614229002 |
Nearby Schools
| NAME: | DISTRICT: | DISTANCE: | |
|---|---|---|---|
|
Grade School
Jackson Elementary School |
205 | — | |
|
Middle School
Bryan Middle School |
205 | Not in DB | |
|
High School
York Community High School |
205 | Not in DB | |
Property History
| DATE: | EVENT: | PRICE: | SOURCE: |
|---|---|---|---|
| 21 May, 2012 | Sold | $255,000 | MRED MLS |
| 8 Nov, 2011 | Under contract | $299,000 | MRED MLS |
| 31 Oct, 2011 | Listed for sale | $299,000 | MRED MLS |
| 31 May, 2013 | Sold | $499,900 | MRED MLS |
| 7 Apr, 2013 | Under contract | $499,900 | MRED MLS |
| 3 Apr, 2013 | Listed for sale | $499,900 | MRED MLS |
| 25 Sep, 2020 | Sold | $585,000 | MRED MLS |
| 30 Aug, 2020 | Under contract | $595,000 | MRED MLS |
| 25 Aug, 2020 | Listed for sale | $595,000 | MRED MLS |
Room Specifics
Total Bedrooms: 4
Bedrooms Above Ground: 4
Bedrooms Below Ground: 0
Dimensions: —
Floor Type: Hardwood
Dimensions: —
Floor Type: Hardwood
Dimensions: —
Floor Type: Hardwood
Full Bathrooms: 3
Bathroom Amenities: Double Sink
Bathroom in Basement: 1
Rooms: Utility Room-Lower Level
Basement Description: Partially Finished,Sub-Basement,Exterior Access
Other Specifics
| 2 | |
| Concrete Perimeter | |
| Concrete | |
| Patio, Storms/Screens | |
| Fenced Yard,Landscaped | |
| 62 X 130 | |
| — | |
| Full | |
| Hardwood Floors | |
| Range, Microwave, Dishwasher, Refrigerator, Disposal, Stainless Steel Appliance(s), Wine Refrigerator | |
| Not in DB | |
| Pool, Sidewalks, Street Lights, Street Paved | |
| — | |
| — | |
| Wood Burning |
Tax History
| Year | Property Taxes |
|---|---|
| 2012 | $8,678 |
| 2013 | $8,866 |
| 2020 | $9,602 |
Contact Agent
Nearby Similar Homes
Nearby Sold Comparables
Contact Agent
Listing Provided By
Berkshire Hathaway HomeServices Prairie Path REALT

