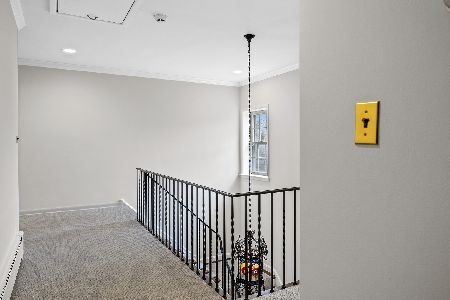925 Pontiac Road, Wilmette, Illinois 60091
$716,000
|
Sold
|
|
| Status: | Closed |
| Sqft: | 0 |
| Cost/Sqft: | — |
| Beds: | 3 |
| Baths: | 3 |
| Year Built: | 1957 |
| Property Taxes: | $12,022 |
| Days On Market: | 2765 |
| Lot Size: | 0,00 |
Description
MOVE IN READY! Recently renovated (2017) 3BR x 2.1BA quintessential ranch home in desirable Indian Hill Estates: near schools, Thornwood Park & easy access to Edens expressway. Every room has been touched! Modern-day open floor plan, crisply finished in high end materials & fresh interior design. Classic finishes include refinished hardwood floors, custom millwork, crown molding, built-in shelving & large windows. Features include remodeled chef's kitchen open to LR/DR combination. Three 1st fl BR's including new master suite & hall bath. Finished LL w/recreation room, separate laundry room, utility room & plenty of storage. Private rear yard & patio for entertaining friends & family. Two car attached garage, sprinkler system & generator.
Property Specifics
| Single Family | |
| — | |
| Ranch | |
| 1957 | |
| Partial | |
| RANCH | |
| No | |
| — |
| Cook | |
| Indian Hill Estates | |
| 0 / Not Applicable | |
| None | |
| Lake Michigan | |
| Public Sewer | |
| 09995024 | |
| 05294230140000 |
Nearby Schools
| NAME: | DISTRICT: | DISTANCE: | |
|---|---|---|---|
|
Grade School
Harper Elementary School |
39 | — | |
|
Middle School
Wilmette Junior High School |
39 | Not in DB | |
|
High School
New Trier Twp H.s. Northfield/wi |
203 | Not in DB | |
|
Alternate Junior High School
Highcrest Middle School |
— | Not in DB | |
Property History
| DATE: | EVENT: | PRICE: | SOURCE: |
|---|---|---|---|
| 15 Jan, 2013 | Sold | $672,000 | MRED MLS |
| 19 Nov, 2012 | Under contract | $649,000 | MRED MLS |
| 16 Nov, 2012 | Listed for sale | $649,000 | MRED MLS |
| 25 Mar, 2016 | Sold | $650,000 | MRED MLS |
| 8 Feb, 2016 | Under contract | $650,000 | MRED MLS |
| 1 Feb, 2016 | Listed for sale | $650,000 | MRED MLS |
| 9 Oct, 2018 | Sold | $716,000 | MRED MLS |
| 7 Aug, 2018 | Under contract | $749,000 | MRED MLS |
| 22 Jun, 2018 | Listed for sale | $749,000 | MRED MLS |
Room Specifics
Total Bedrooms: 3
Bedrooms Above Ground: 3
Bedrooms Below Ground: 0
Dimensions: —
Floor Type: Hardwood
Dimensions: —
Floor Type: Hardwood
Full Bathrooms: 3
Bathroom Amenities: Separate Shower,Steam Shower,No Tub
Bathroom in Basement: 1
Rooms: Recreation Room,Foyer,Storage
Basement Description: Partially Finished
Other Specifics
| 2 | |
| Concrete Perimeter | |
| Asphalt | |
| Brick Paver Patio, Storms/Screens | |
| Landscaped | |
| 60 X 145 | |
| — | |
| Full | |
| Hardwood Floors, Heated Floors, First Floor Bedroom, First Floor Full Bath | |
| Range, Dishwasher, High End Refrigerator, Washer, Dryer, Disposal, Stainless Steel Appliance(s) | |
| Not in DB | |
| Sidewalks, Street Lights, Street Paved | |
| — | |
| — | |
| Wood Burning, Attached Fireplace Doors/Screen, Gas Starter |
Tax History
| Year | Property Taxes |
|---|---|
| 2013 | $9,791 |
| 2016 | $11,674 |
| 2018 | $12,022 |
Contact Agent
Nearby Similar Homes
Nearby Sold Comparables
Contact Agent
Listing Provided By
Compass









