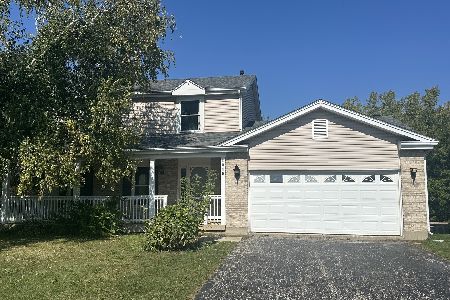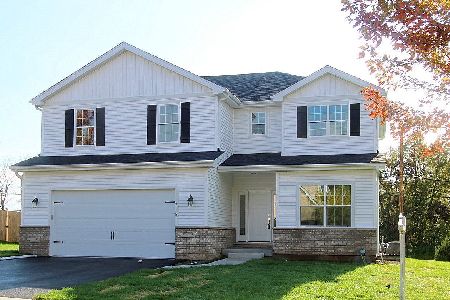925 Ridgewood Drive, Cary, Illinois 60013
$270,000
|
Sold
|
|
| Status: | Closed |
| Sqft: | 2,392 |
| Cost/Sqft: | $115 |
| Beds: | 4 |
| Baths: | 3 |
| Year Built: | 1989 |
| Property Taxes: | $7,818 |
| Days On Market: | 3813 |
| Lot Size: | 0,25 |
Description
Welcome Home! Hardwood floors throughout most of the main level. 2-story elegant oak stairway, 6 panel doors, crown molding, huge eat-in kitchen, walk-in closets in all bedrooms, 1st floor office, family room w/knotty pine ceiling, cozy fireplace & slider to 20x15 deck! Master BR has 2 walk-in closets! Large fenced yard w. brand new fence & a finished basement. Cary schools, minutes to Metra. Agent owned.
Property Specifics
| Single Family | |
| — | |
| Traditional | |
| 1989 | |
| Partial | |
| CUSTOM | |
| No | |
| 0.25 |
| Mc Henry | |
| Fox Trails | |
| 0 / Not Applicable | |
| None | |
| Public | |
| Public Sewer | |
| 08980791 | |
| 1914378007 |
Nearby Schools
| NAME: | DISTRICT: | DISTANCE: | |
|---|---|---|---|
|
Grade School
Briargate Elementary School |
26 | — | |
|
Middle School
Cary Junior High School |
26 | Not in DB | |
|
High School
Cary-grove Community High School |
155 | Not in DB | |
Property History
| DATE: | EVENT: | PRICE: | SOURCE: |
|---|---|---|---|
| 12 Jun, 2009 | Sold | $287,000 | MRED MLS |
| 20 Apr, 2009 | Under contract | $300,000 | MRED MLS |
| — | Last price change | $309,000 | MRED MLS |
| 27 Jan, 2009 | Listed for sale | $319,900 | MRED MLS |
| 27 Aug, 2015 | Sold | $270,000 | MRED MLS |
| 12 Jul, 2015 | Under contract | $274,900 | MRED MLS |
| 12 Jul, 2015 | Listed for sale | $274,900 | MRED MLS |
| 19 Apr, 2018 | Sold | $285,000 | MRED MLS |
| 15 Mar, 2018 | Under contract | $287,000 | MRED MLS |
| 12 Mar, 2018 | Listed for sale | $287,000 | MRED MLS |
Room Specifics
Total Bedrooms: 4
Bedrooms Above Ground: 4
Bedrooms Below Ground: 0
Dimensions: —
Floor Type: Carpet
Dimensions: —
Floor Type: Carpet
Dimensions: —
Floor Type: Carpet
Full Bathrooms: 3
Bathroom Amenities: Whirlpool,Separate Shower,Double Sink
Bathroom in Basement: 0
Rooms: Foyer,Office,Recreation Room
Basement Description: Finished,Crawl
Other Specifics
| 2 | |
| Concrete Perimeter | |
| Asphalt | |
| Deck | |
| Fenced Yard | |
| 100X100 | |
| — | |
| Full | |
| Hardwood Floors, First Floor Laundry | |
| Range, Microwave, Dishwasher, High End Refrigerator, Washer, Dryer, Disposal, Stainless Steel Appliance(s) | |
| Not in DB | |
| — | |
| — | |
| — | |
| Wood Burning, Gas Starter |
Tax History
| Year | Property Taxes |
|---|---|
| 2009 | $7,022 |
| 2015 | $7,818 |
| 2018 | $8,232 |
Contact Agent
Nearby Similar Homes
Nearby Sold Comparables
Contact Agent
Listing Provided By
Coldwell Banker The Real Estate Group







