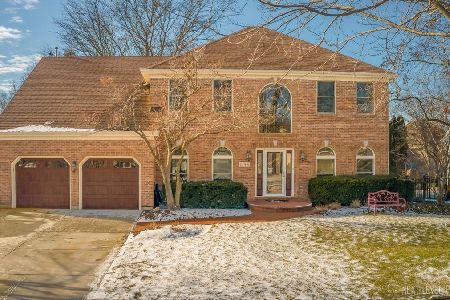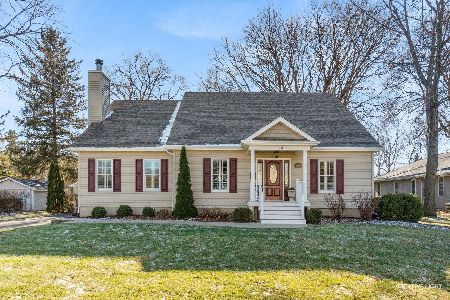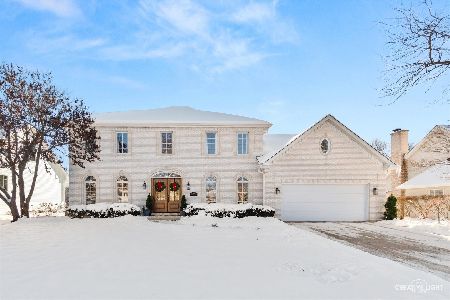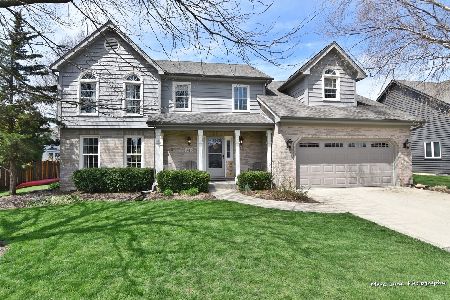925 Rule Street, Batavia, Illinois 60510
$392,250
|
Sold
|
|
| Status: | Closed |
| Sqft: | 3,278 |
| Cost/Sqft: | $122 |
| Beds: | 4 |
| Baths: | 4 |
| Year Built: | 1989 |
| Property Taxes: | $10,445 |
| Days On Market: | 3613 |
| Lot Size: | 0,26 |
Description
Impeccably maintained, recently refreshed 4/5 bedroom , 3.1 bath, 3 car garage home sits on a premium lot in sought-after Harvell Farms subdivision of Batavia. Nice open floor plan makes for easy living and entertaining. Kitchen new updates includes granite counters, marble subway tile, double ss sink, faucet and custom painted island with hardwood flooring and pantry. Open family room with a fireplace and wall of windows that brings in abundant natural light with expansive views. Super big light-filled versatile laundry room. Unique master suite has its own balcony over-looking the private back yard filled with lush perennials. All bedrooms have vaulted ceilings and generous closet space. Nearly 3300 sq ft up with an additional 1379 sq ft in the basement. All this plus fresh paint, new carpet in 2016. 2 furnaces, central air, water heater updated in 2012. District 101 grade school, high school, parks and shopping nearby. Easy access to I-88. A must see home
Property Specifics
| Single Family | |
| — | |
| Colonial | |
| 1989 | |
| Full | |
| — | |
| No | |
| 0.26 |
| Kane | |
| Harvell Farms | |
| 0 / Not Applicable | |
| None | |
| Public | |
| Public Sewer | |
| 09149063 | |
| 1228214011 |
Nearby Schools
| NAME: | DISTRICT: | DISTANCE: | |
|---|---|---|---|
|
Grade School
Alice Gustafson Elementary Schoo |
101 | — | |
|
Middle School
Sam Rotolo Middle School Of Bat |
101 | Not in DB | |
|
High School
Batavia Sr High School |
101 | Not in DB | |
Property History
| DATE: | EVENT: | PRICE: | SOURCE: |
|---|---|---|---|
| 6 Jul, 2016 | Sold | $392,250 | MRED MLS |
| 26 May, 2016 | Under contract | $399,900 | MRED MLS |
| 26 Feb, 2016 | Listed for sale | $399,900 | MRED MLS |
Room Specifics
Total Bedrooms: 4
Bedrooms Above Ground: 4
Bedrooms Below Ground: 0
Dimensions: —
Floor Type: Carpet
Dimensions: —
Floor Type: Carpet
Dimensions: —
Floor Type: Carpet
Full Bathrooms: 4
Bathroom Amenities: Whirlpool,Separate Shower,Double Sink
Bathroom in Basement: 0
Rooms: Balcony/Porch/Lanai,Bonus Room,Storage,Walk In Closet,Workshop
Basement Description: Unfinished
Other Specifics
| 3 | |
| Concrete Perimeter | |
| Concrete | |
| Balcony, Deck, Porch, Storms/Screens | |
| Landscaped | |
| 86X120X115X141 | |
| Unfinished | |
| Full | |
| Vaulted/Cathedral Ceilings, Skylight(s), Hardwood Floors, First Floor Laundry | |
| Range, Microwave, Dishwasher, Disposal | |
| Not in DB | |
| Sidewalks, Street Lights, Street Paved | |
| — | |
| — | |
| Wood Burning, Attached Fireplace Doors/Screen, Gas Starter |
Tax History
| Year | Property Taxes |
|---|---|
| 2016 | $10,445 |
Contact Agent
Nearby Similar Homes
Nearby Sold Comparables
Contact Agent
Listing Provided By
Baird & Warner








