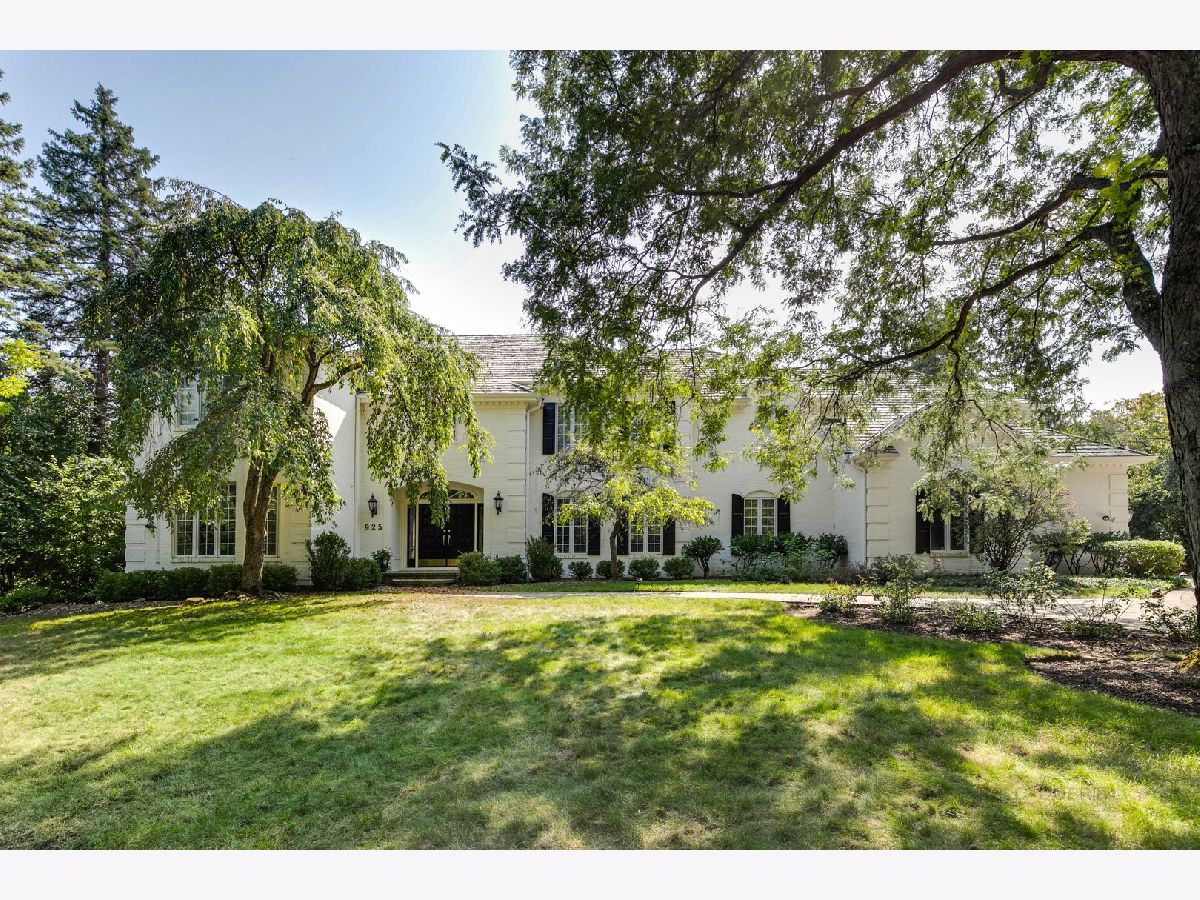925 Walden Lane, Lake Forest, Illinois 60045
$1,728,000
|
Sold
|
|
| Status: | Closed |
| Sqft: | 5,452 |
| Cost/Sqft: | $358 |
| Beds: | 5 |
| Baths: | 7 |
| Year Built: | 1989 |
| Property Taxes: | $34,019 |
| Days On Market: | 490 |
| Lot Size: | 0,87 |
Description
Welcome to this exquisite 5-bedroom, 6.1-bath luxury estate, nestled on a private lot just steps from the lake, accessible via a secluded roadway. The grand 2-story foyer welcomes you into an open-concept design adorned with rich hardwood floors throughout. To the left, a formal living room boasts a wood-burning fireplace with a gas starter and elegant crown molding ceilings. To the right, a sophisticated formal dining room features wainscoting and crown molding, perfect for hosting. The gourmet kitchen is a chef's dream with high-end Thermador stainless steel appliances, a large island with seating, and a bright breakfast area with access to the outdoor patio. The expansive 2-story family room impresses with a floor-to-ceiling brick fireplace, dry bar, and additional patio access. Completing the main level is a private office with built-in shelving, a charming sunroom, a half bath, a mudroom, a full bath, a laundry room, and a convenient rear staircase. The upper level showcases a luxurious primary suite with its own fireplace, dual walk-in closets, double vanities, a jetted tub, a separate walk-in shower, and a private water closet. Four additional spacious bedrooms feature en-suite bathrooms, with two sharing a Jack-and-Jill layout. The finished basement offers endless possibilities with a second kitchen, full bath, recreation room, game room, and ample storage. Ideally located near top-tier restaurants, shopping, scenic forest preserves, and premier golf courses, this home is the epitome of refined living.
Property Specifics
| Single Family | |
| — | |
| — | |
| 1989 | |
| — | |
| — | |
| No | |
| 0.87 |
| Lake | |
| — | |
| 0 / Not Applicable | |
| — | |
| — | |
| — | |
| 12168637 | |
| 16031090050000 |
Nearby Schools
| NAME: | DISTRICT: | DISTANCE: | |
|---|---|---|---|
|
Grade School
Cherokee Elementary School |
67 | — | |
|
Middle School
Deer Path Middle School |
67 | Not in DB | |
|
High School
Lake Forest High School |
115 | Not in DB | |
Property History
| DATE: | EVENT: | PRICE: | SOURCE: |
|---|---|---|---|
| 27 Feb, 2013 | Sold | $1,210,000 | MRED MLS |
| 23 Jan, 2013 | Under contract | $1,230,250 | MRED MLS |
| — | Last price change | $1,295,000 | MRED MLS |
| 20 Nov, 2012 | Listed for sale | $1,295,000 | MRED MLS |
| 14 Feb, 2025 | Sold | $1,728,000 | MRED MLS |
| 1 Jan, 2025 | Under contract | $1,950,000 | MRED MLS |
| 24 Sep, 2024 | Listed for sale | $1,950,000 | MRED MLS |





































































Room Specifics
Total Bedrooms: 5
Bedrooms Above Ground: 5
Bedrooms Below Ground: 0
Dimensions: —
Floor Type: —
Dimensions: —
Floor Type: —
Dimensions: —
Floor Type: —
Dimensions: —
Floor Type: —
Full Bathrooms: 7
Bathroom Amenities: Whirlpool,Separate Shower,Double Sink
Bathroom in Basement: 1
Rooms: —
Basement Description: Finished
Other Specifics
| 4 | |
| — | |
| Brick | |
| — | |
| — | |
| 37688 | |
| — | |
| — | |
| — | |
| — | |
| Not in DB | |
| — | |
| — | |
| — | |
| — |
Tax History
| Year | Property Taxes |
|---|---|
| 2013 | $34,126 |
| 2025 | $34,019 |
Contact Agent
Nearby Similar Homes
Nearby Sold Comparables
Contact Agent
Listing Provided By
RE/MAX Top Performers







