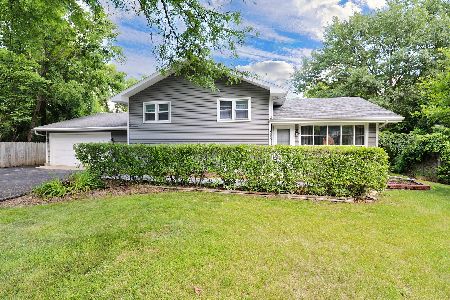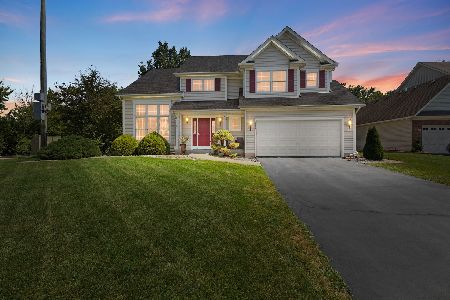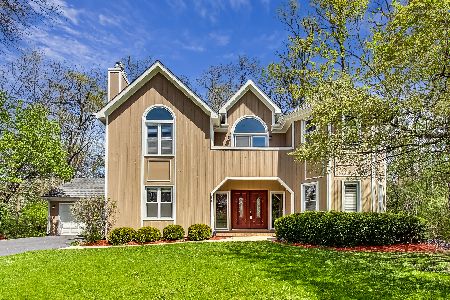925 Wild Ginger Trail, West Chicago, Illinois 60185
$515,000
|
Sold
|
|
| Status: | Closed |
| Sqft: | 2,710 |
| Cost/Sqft: | $199 |
| Beds: | 4 |
| Baths: | 4 |
| Year Built: | 1988 |
| Property Taxes: | $13,750 |
| Days On Market: | 430 |
| Lot Size: | 0,47 |
Description
This spacious 4 bedroom, 4 bath home in West Chicago is an exceptional find! Home features high-end finishes like hardwood floors, trim work, and moldings. The two-story foyer opens to a flexible living and dining area with sliding doors to the backyard. A studio was added in 2020, suitable as a 5th bedroom, office, or family room with a fireplace and access to a full bath. Renovated laundry/mud room provides extra storage including folding table, shelving, shoe spaces, and cabinetry. The kitchen has granite countertops, a newer backsplash, stainless appliances, and a custom island. Upstairs are four bedrooms with a balcony, including a primary suite with a brick fireplace, walk-in closet, and spacious ensuite bath with a whirlpool tub, shower, and skylight. The spacious basement includes a rec room, bonus room, separate storage room, and a fourth full bath. Located in Forest Trails, near walking paths and Wheaton Academy, the home sits on a nearly half-acre lot with mature trees, a large deck, and fire pit. The two car garage is deep and has extra built-in storage. Key updates: windows, roof, dual-zoned HVAC, two water heaters (approx. 2013), Nest thermostats (2022), electronic media filters (2021), second-floor carpet and paint (2020), full bath and studio/5th bedroom addition (2020), kitchen backsplash (2020), French door refrigerator (2020), laundry room upgrades (2021), wider driveway (2021), new gutters with gutter guards and heat coils (2021), updated finishes in basement bathroom (2024).
Property Specifics
| Single Family | |
| — | |
| — | |
| 1988 | |
| — | |
| — | |
| No | |
| 0.47 |
| — | |
| — | |
| 40 / Voluntary | |
| — | |
| — | |
| — | |
| 12174278 | |
| 0134309009 |
Nearby Schools
| NAME: | DISTRICT: | DISTANCE: | |
|---|---|---|---|
|
Grade School
Wegner Elementary School |
33 | — | |
|
Middle School
Leman Middle School |
33 | Not in DB | |
|
High School
Community High School |
94 | Not in DB | |
Property History
| DATE: | EVENT: | PRICE: | SOURCE: |
|---|---|---|---|
| 2 Jul, 2012 | Sold | $170,199 | MRED MLS |
| 21 May, 2012 | Under contract | $172,000 | MRED MLS |
| 17 May, 2012 | Listed for sale | $172,000 | MRED MLS |
| 28 Jan, 2013 | Sold | $367,560 | MRED MLS |
| 20 Dec, 2012 | Under contract | $379,976 | MRED MLS |
| 28 Nov, 2012 | Listed for sale | $379,976 | MRED MLS |
| 21 Aug, 2020 | Sold | $342,000 | MRED MLS |
| 18 Jul, 2020 | Under contract | $350,000 | MRED MLS |
| — | Last price change | $364,900 | MRED MLS |
| 12 Jun, 2020 | Listed for sale | $364,900 | MRED MLS |
| 1 Nov, 2023 | Sold | $525,000 | MRED MLS |
| 18 Sep, 2023 | Under contract | $525,000 | MRED MLS |
| 14 Sep, 2023 | Listed for sale | $525,000 | MRED MLS |
| 9 Dec, 2024 | Sold | $515,000 | MRED MLS |
| 24 Nov, 2024 | Under contract | $540,000 | MRED MLS |
| — | Last price change | $550,000 | MRED MLS |
| 10 Oct, 2024 | Listed for sale | $550,000 | MRED MLS |
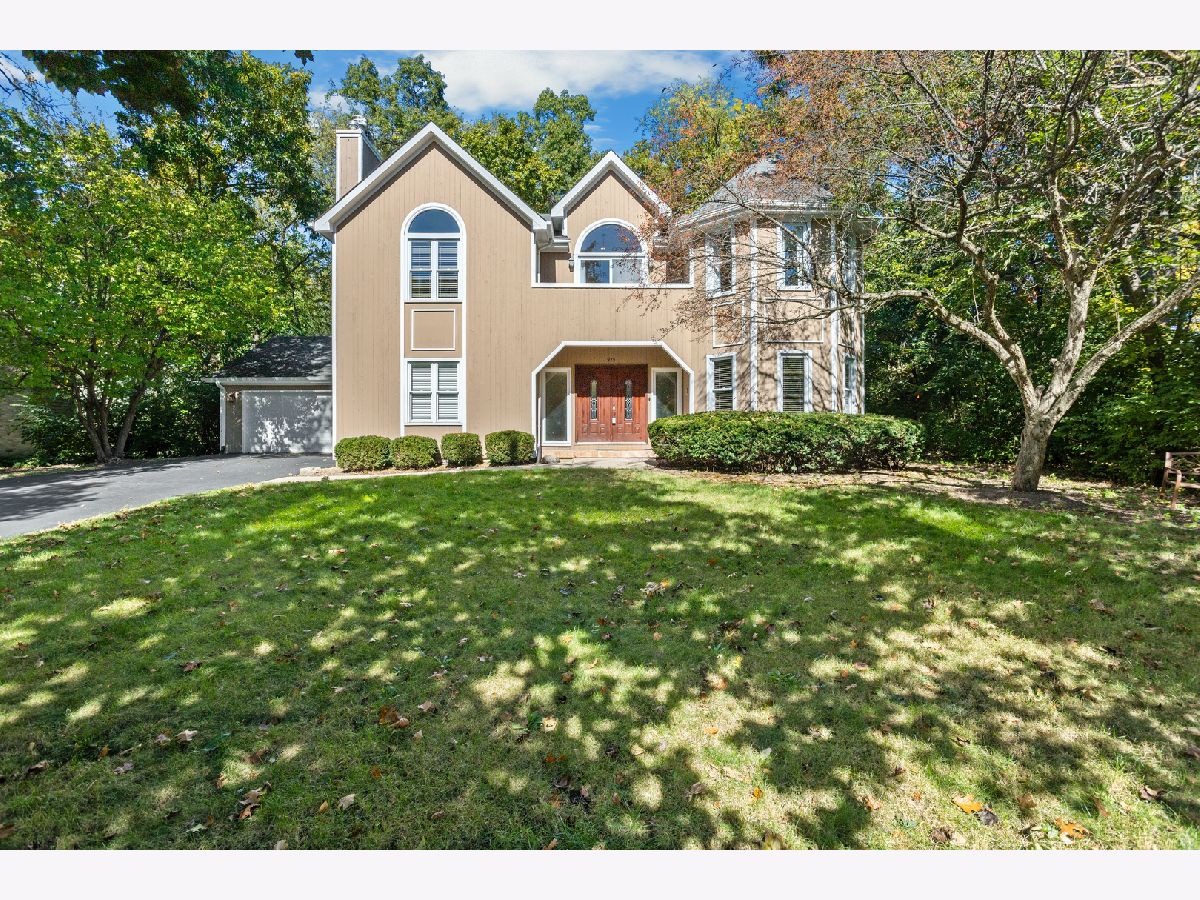








































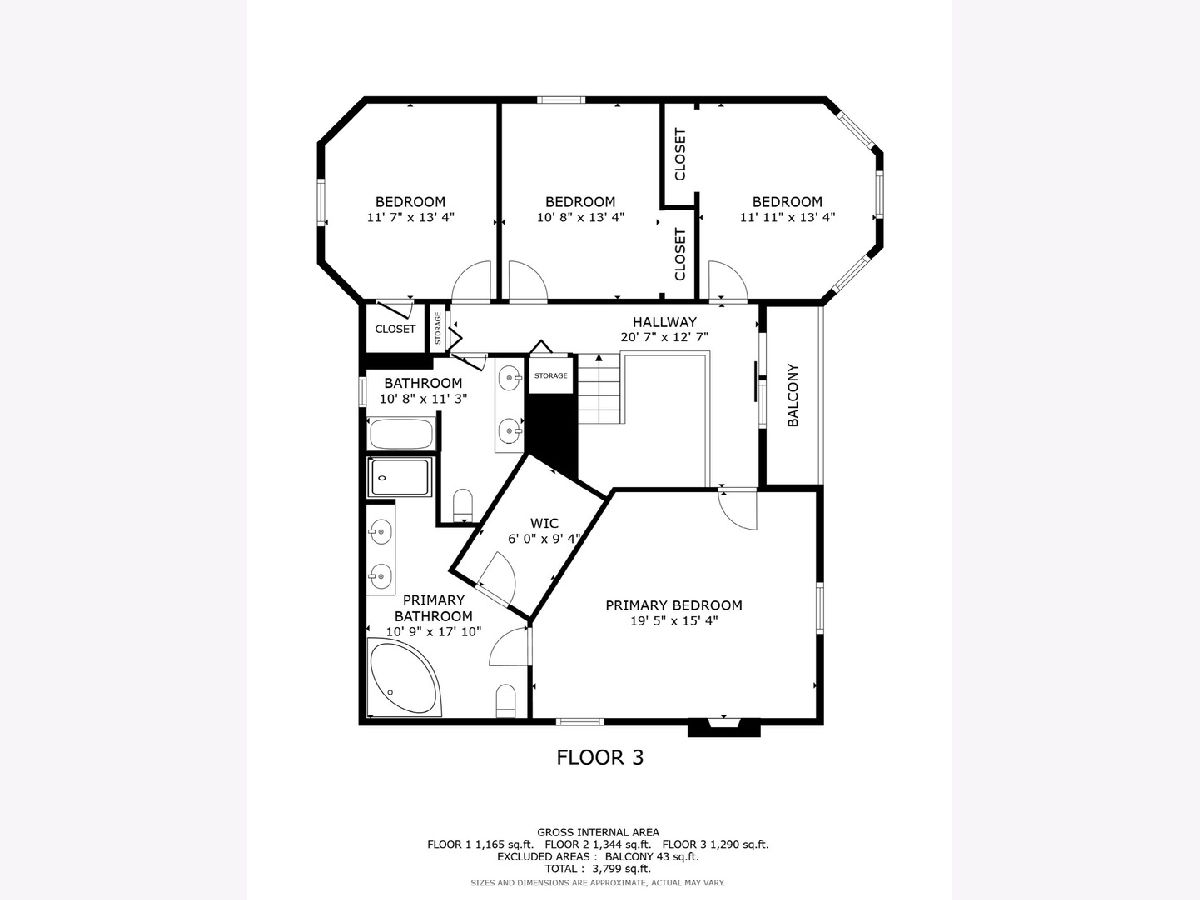
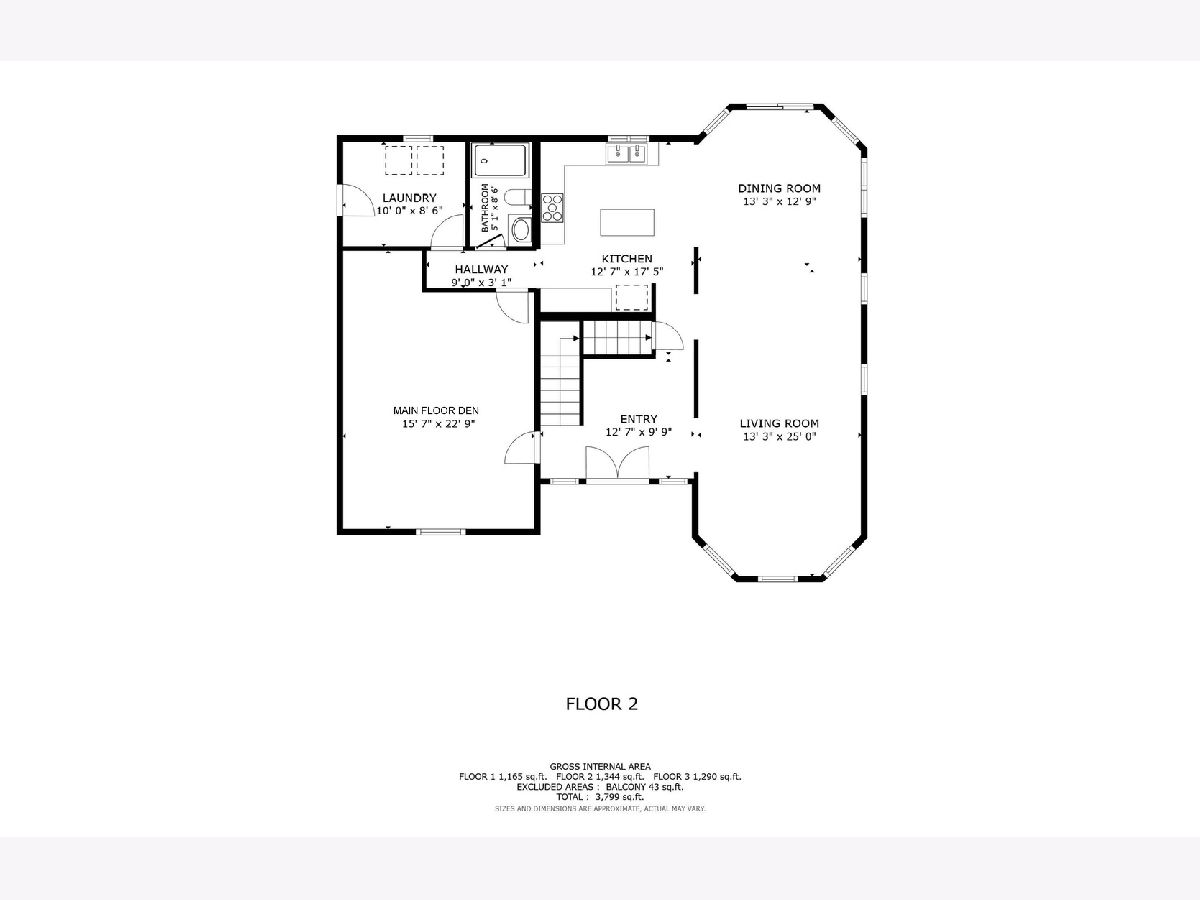
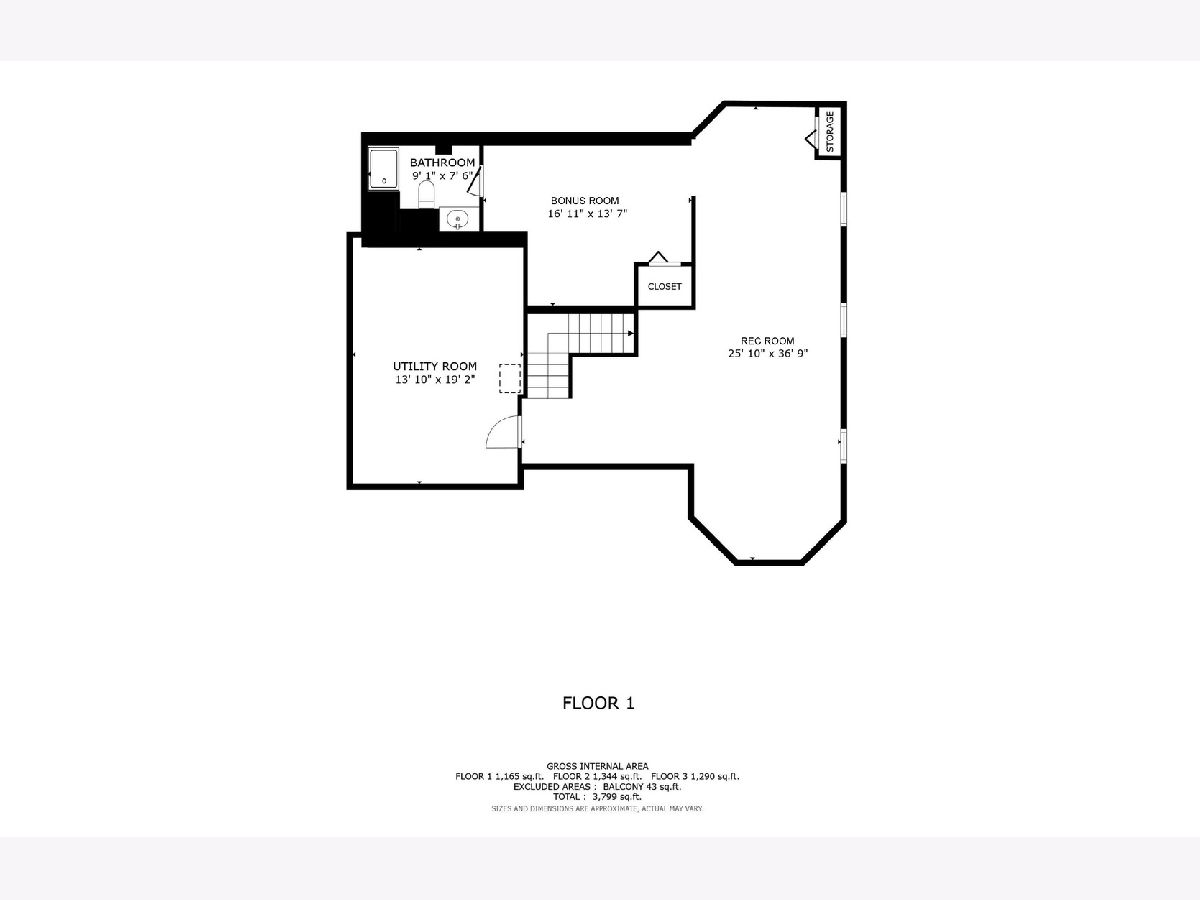
Room Specifics
Total Bedrooms: 4
Bedrooms Above Ground: 4
Bedrooms Below Ground: 0
Dimensions: —
Floor Type: —
Dimensions: —
Floor Type: —
Dimensions: —
Floor Type: —
Full Bathrooms: 4
Bathroom Amenities: Double Sink
Bathroom in Basement: 1
Rooms: —
Basement Description: Finished,Rec/Family Area,Storage Space
Other Specifics
| 2 | |
| — | |
| Asphalt | |
| — | |
| — | |
| 125X185X70X153 | |
| — | |
| — | |
| — | |
| — | |
| Not in DB | |
| — | |
| — | |
| — | |
| — |
Tax History
| Year | Property Taxes |
|---|---|
| 2012 | $10,415 |
| 2020 | $11,939 |
| 2023 | $11,075 |
| 2024 | $13,750 |
Contact Agent
Nearby Similar Homes
Nearby Sold Comparables
Contact Agent
Listing Provided By
Exit Realty Redefined

