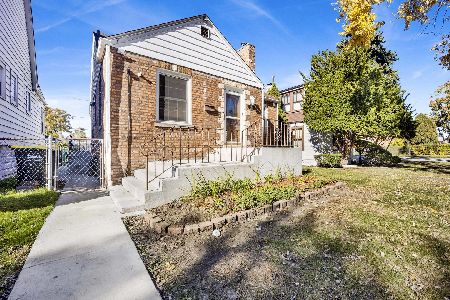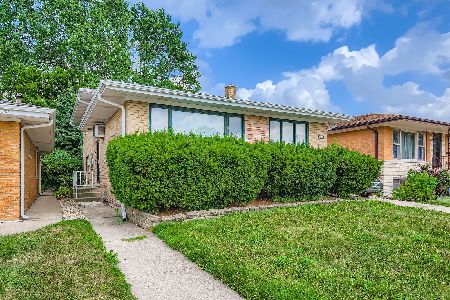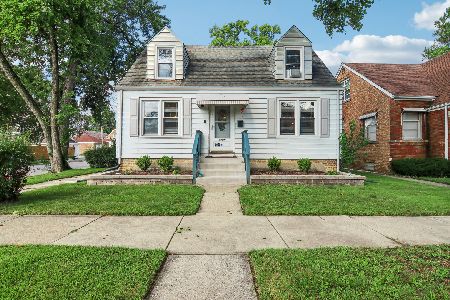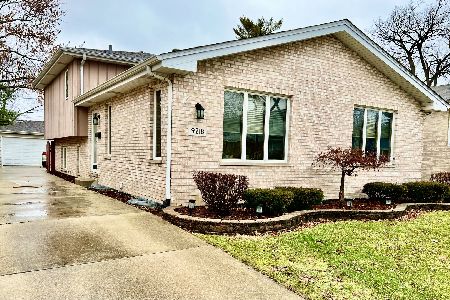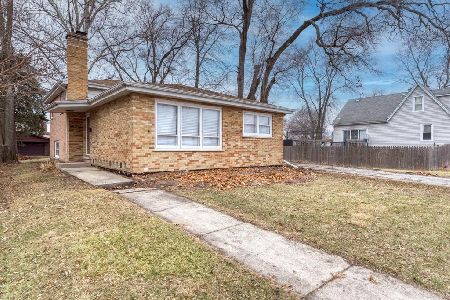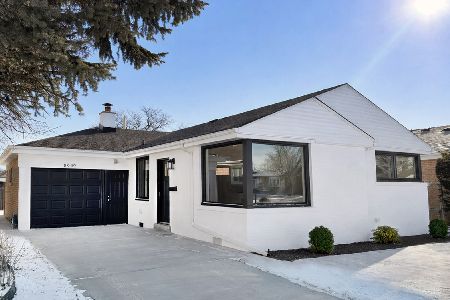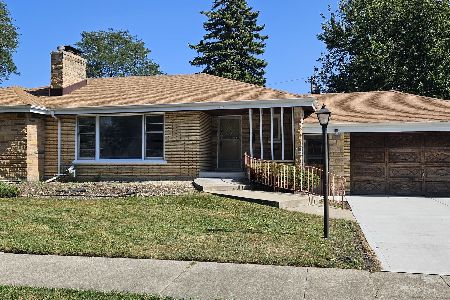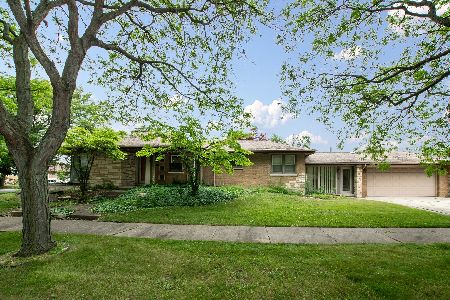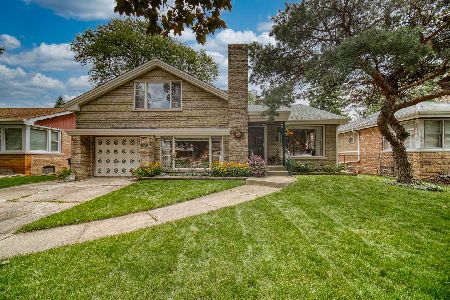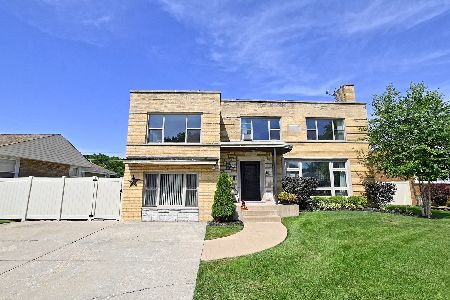9251 Richmond Avenue, Evergreen Park, Illinois 60805
$297,000
|
Sold
|
|
| Status: | Closed |
| Sqft: | 1,651 |
| Cost/Sqft: | $180 |
| Beds: | 4 |
| Baths: | 2 |
| Year Built: | 1952 |
| Property Taxes: | $0 |
| Days On Market: | 1231 |
| Lot Size: | 0,14 |
Description
**Seller is offering $5,000 in Concessions** Come take a peak at this large, beautiful house that has been well maintained by the owner for the last 31 years. There are 4 great sized bedrooms, 1.5 baths and a partially finished basement. The laundry room provides plenty of storage and even has a shower, perfect for your furry friends. The house also includes a 1 1/2 car garage and a huge outdoor living space with an ample sized deck, screened in porch and a garden. The basement includes a bonus room, storage area and a workshop. Within the last few years, so many updates have been done (over $27,000 in updates) including: 2019 New Roof, Siding, and Gutters 2016 New A/C, Furnace, and Kitchen/ Laundry Room Floors 2020 New Sump Pump, and more (see home improvement list in attachments). The home is within walking distance to schools and to "The Park" which includes horse stables, a dog park, sledding hills and a disc golf course. Come see it for yourself, Call today to schedule a showing.
Property Specifics
| Single Family | |
| — | |
| — | |
| 1952 | |
| — | |
| — | |
| No | |
| 0.14 |
| Cook | |
| — | |
| — / Not Applicable | |
| — | |
| — | |
| — | |
| 11632227 | |
| 24013120620000 |
Nearby Schools
| NAME: | DISTRICT: | DISTANCE: | |
|---|---|---|---|
|
High School
Evergreen Park High School |
231 | Not in DB | |
Property History
| DATE: | EVENT: | PRICE: | SOURCE: |
|---|---|---|---|
| 2 Dec, 2022 | Sold | $297,000 | MRED MLS |
| 2 Nov, 2022 | Under contract | $297,500 | MRED MLS |
| — | Last price change | $299,900 | MRED MLS |
| 22 Sep, 2022 | Listed for sale | $299,900 | MRED MLS |
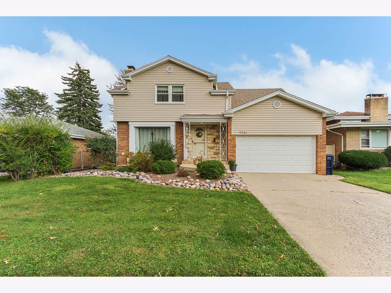
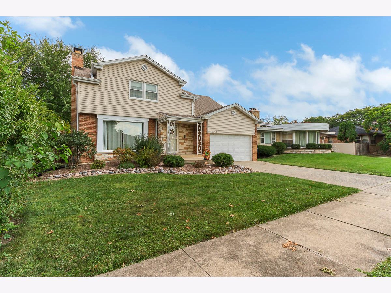
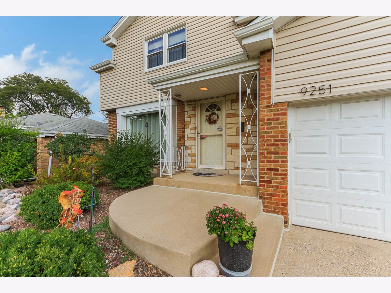
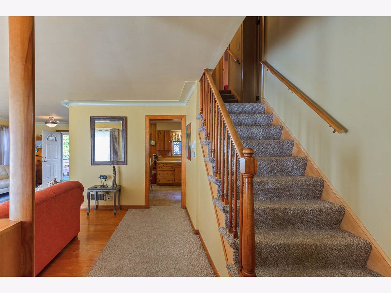
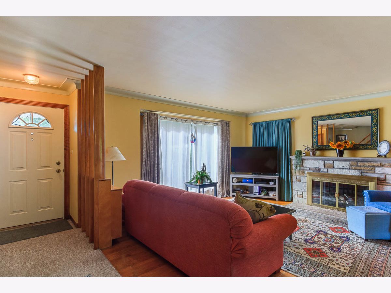
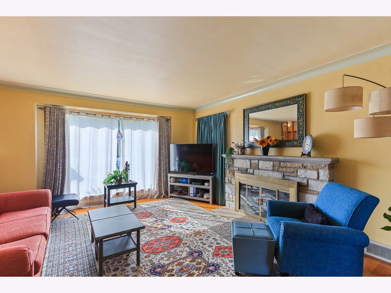
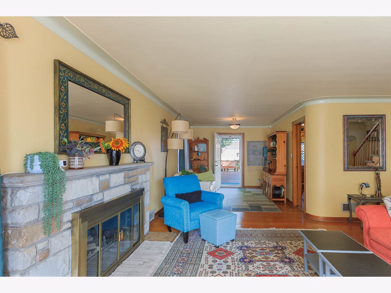
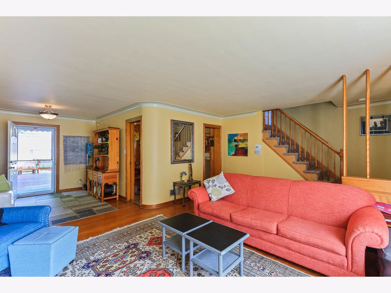
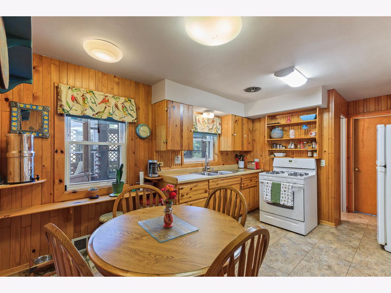
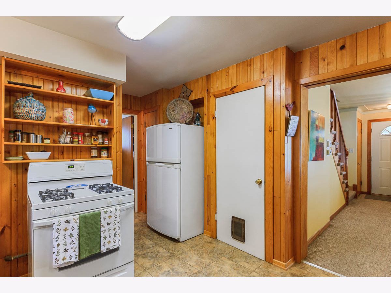
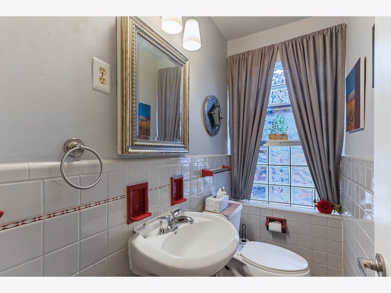
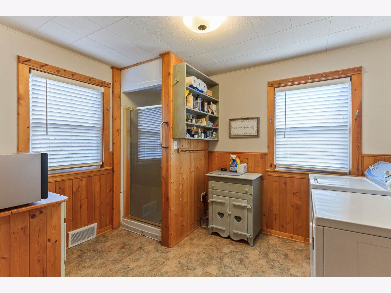
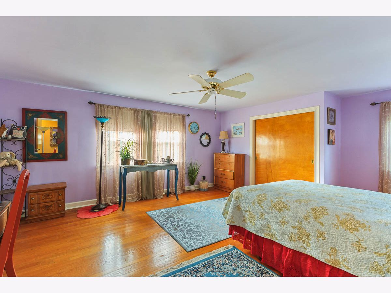
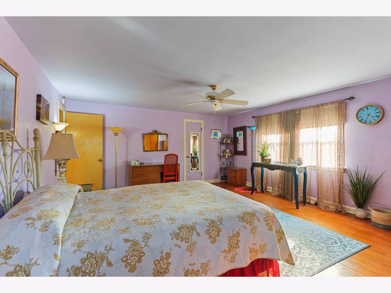
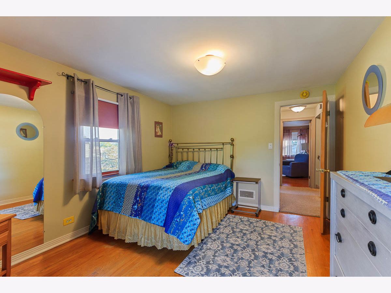
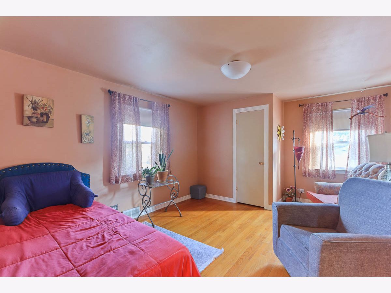
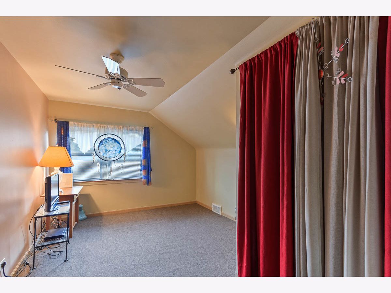
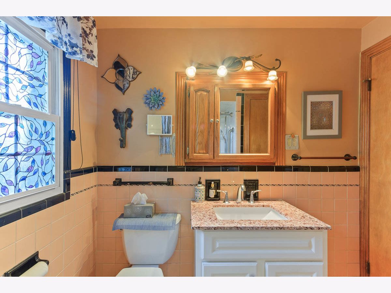
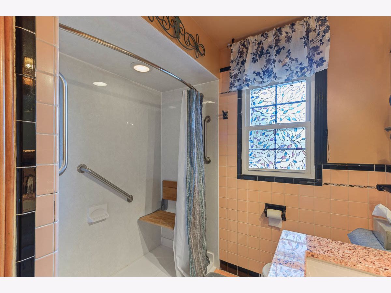
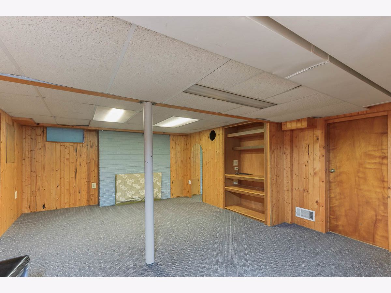
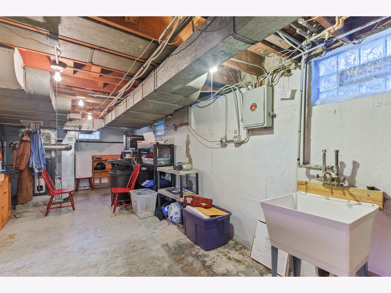
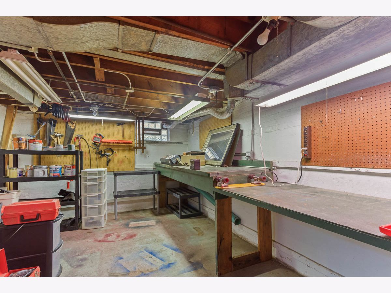
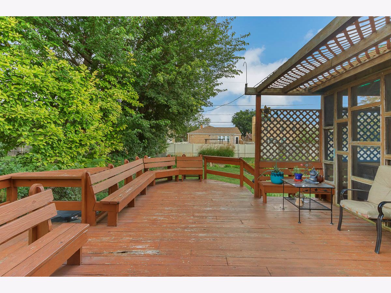
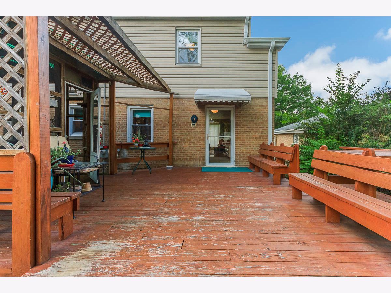
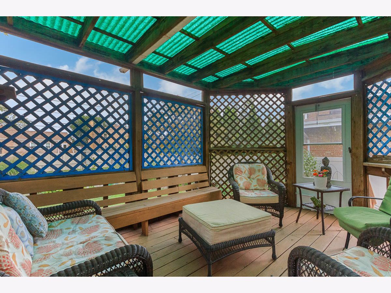
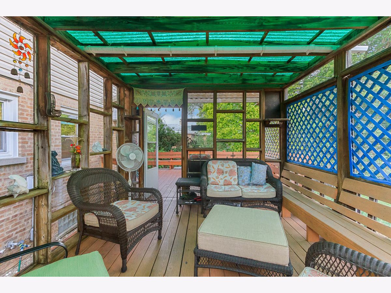
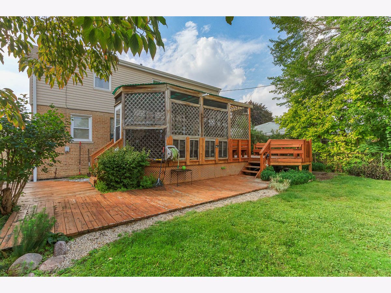
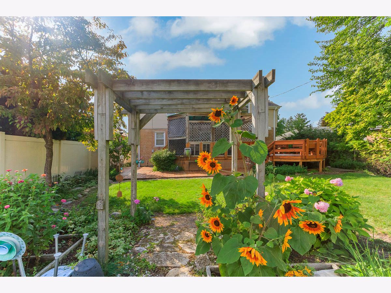
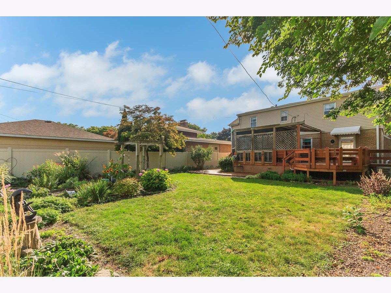
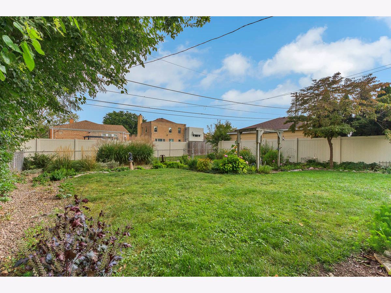
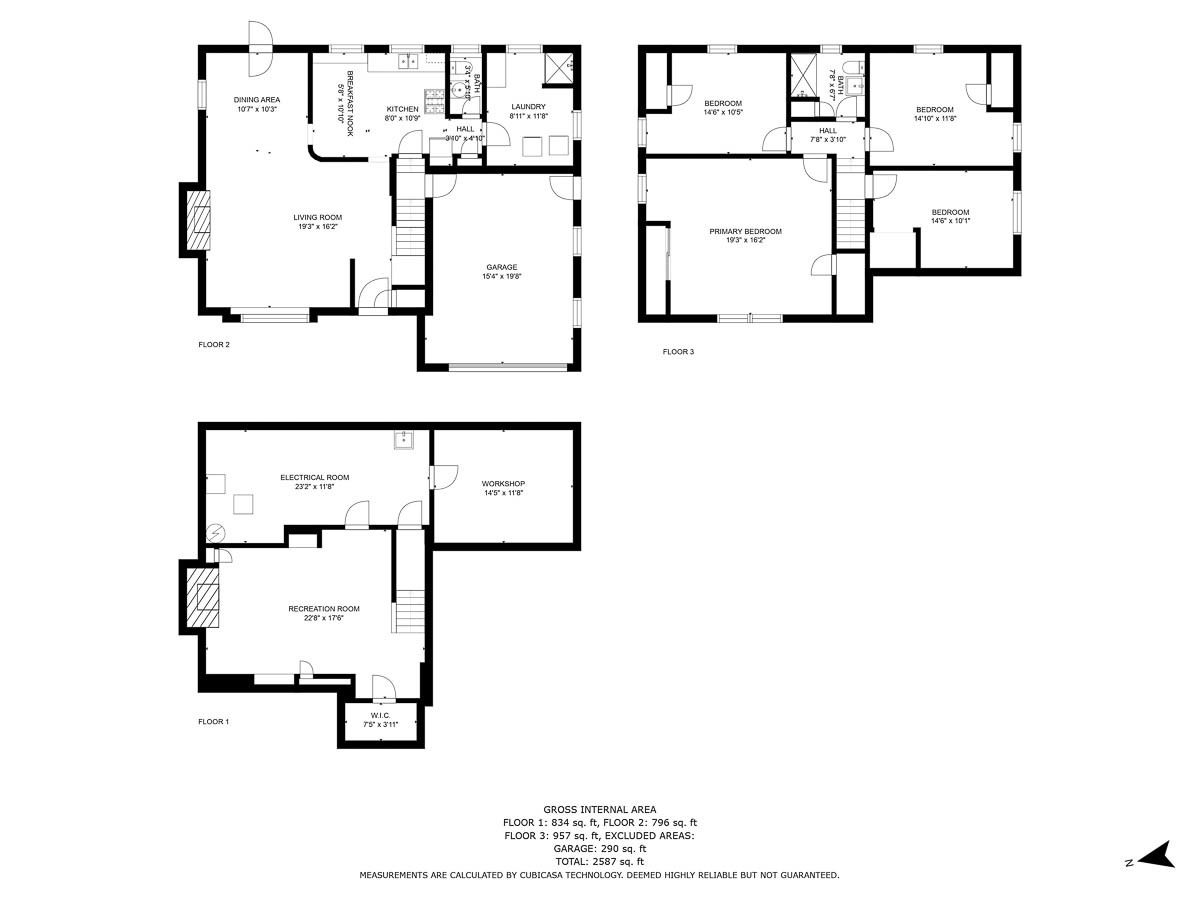
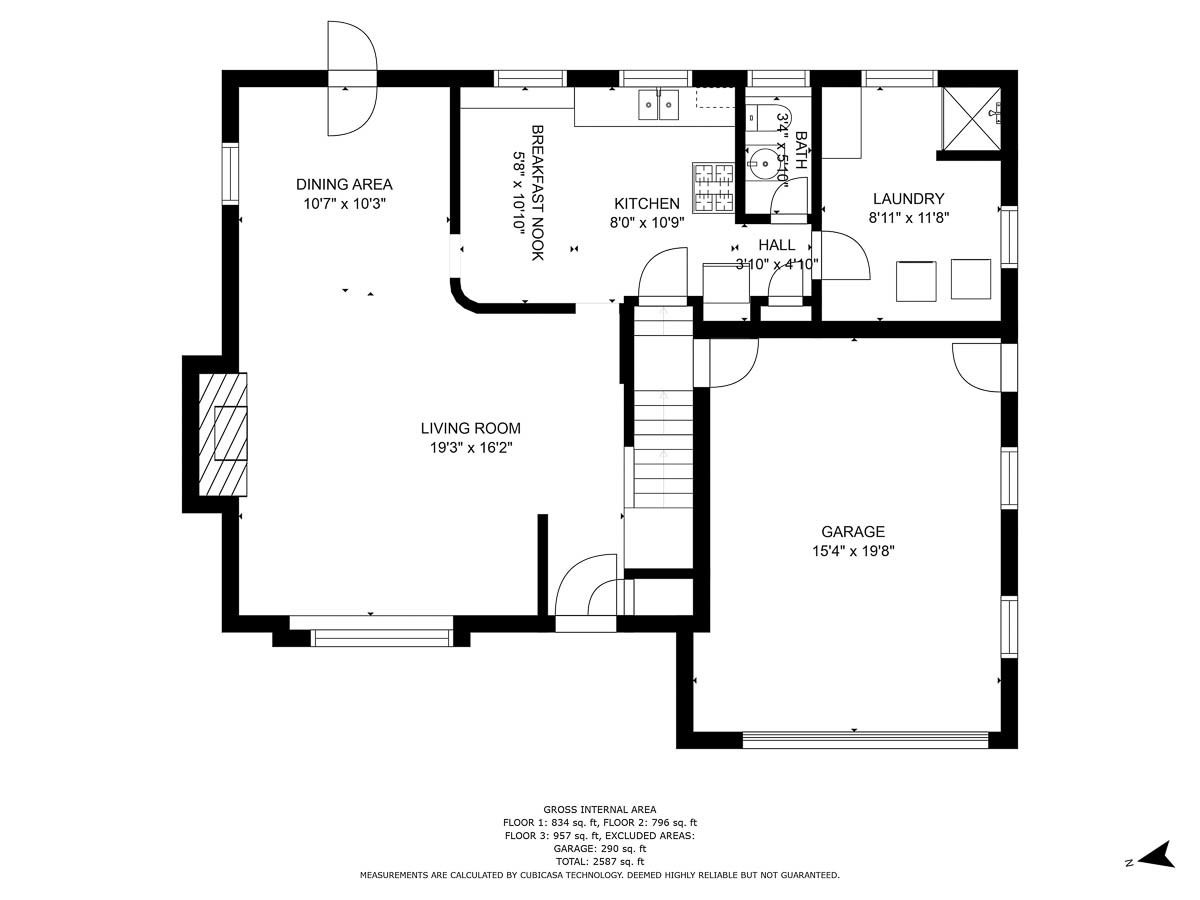
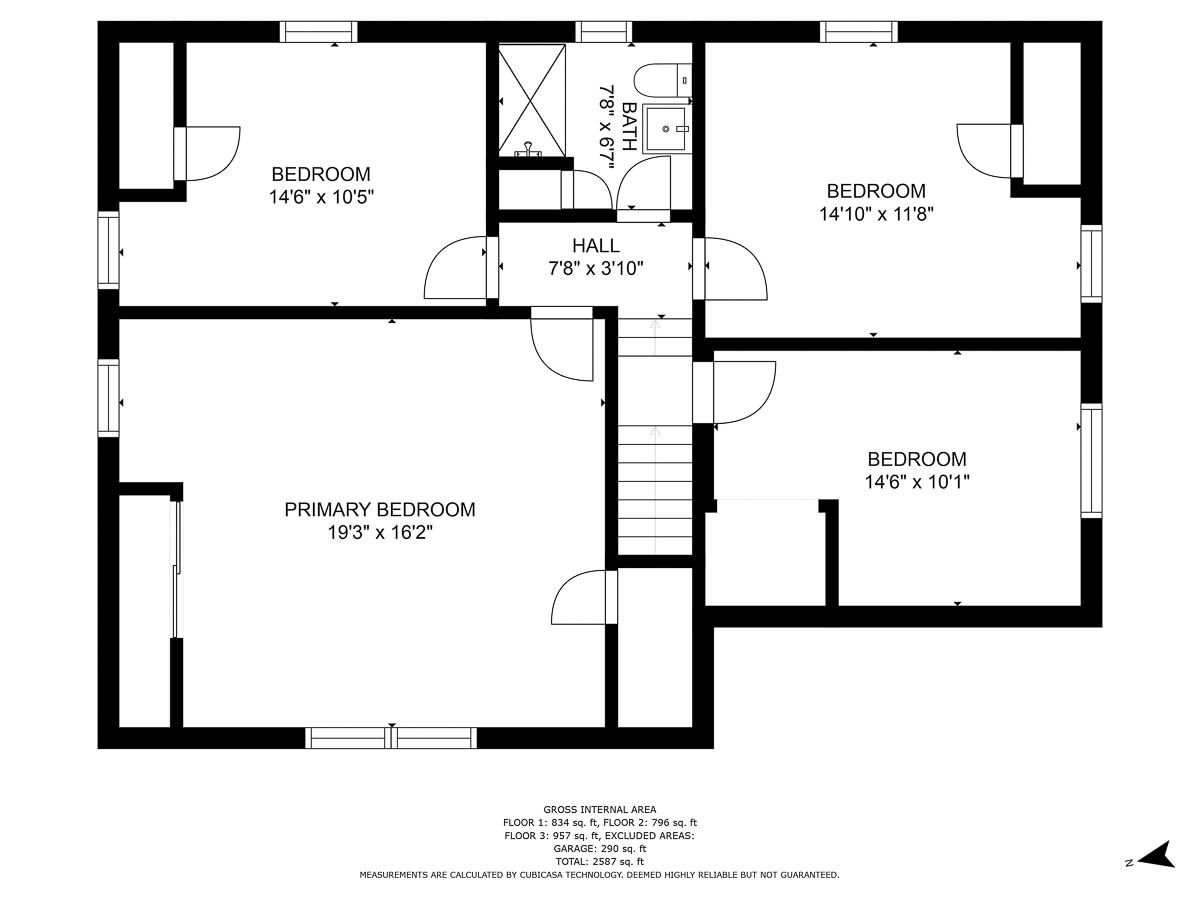
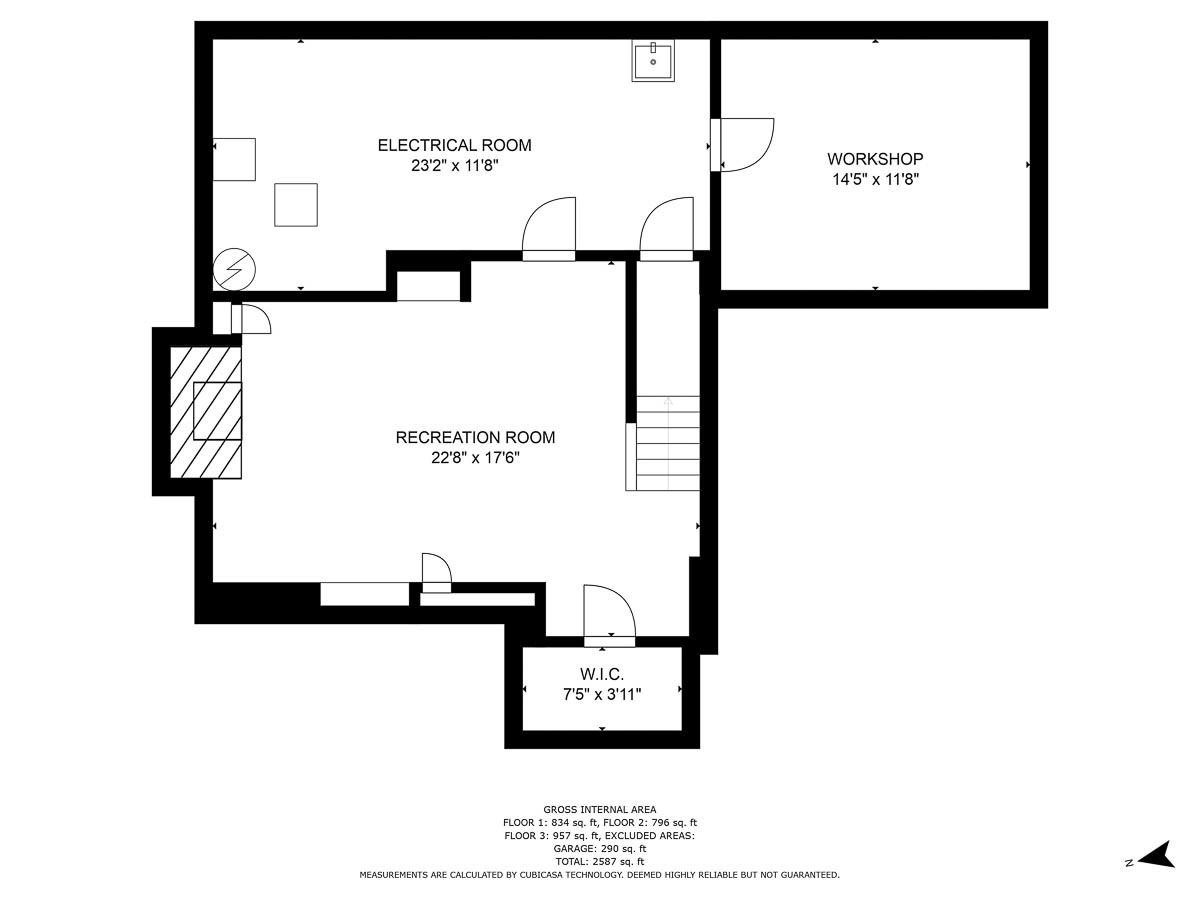
Room Specifics
Total Bedrooms: 4
Bedrooms Above Ground: 4
Bedrooms Below Ground: 0
Dimensions: —
Floor Type: —
Dimensions: —
Floor Type: —
Dimensions: —
Floor Type: —
Full Bathrooms: 2
Bathroom Amenities: —
Bathroom in Basement: 0
Rooms: —
Basement Description: Partially Finished
Other Specifics
| 1.5 | |
| — | |
| Concrete | |
| — | |
| — | |
| 48X127 | |
| — | |
| — | |
| — | |
| — | |
| Not in DB | |
| — | |
| — | |
| — | |
| — |
Tax History
| Year | Property Taxes |
|---|
Contact Agent
Nearby Similar Homes
Nearby Sold Comparables
Contact Agent
Listing Provided By
EXIT Strategy Realty

