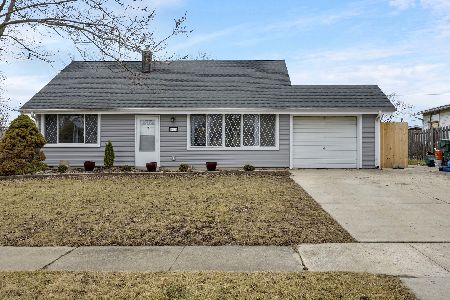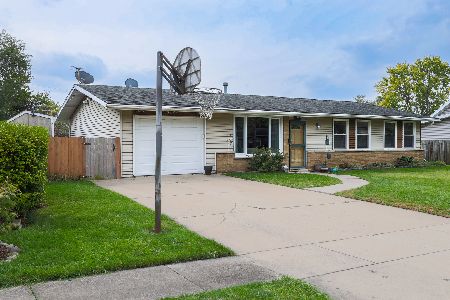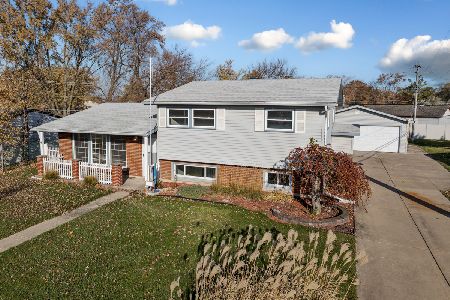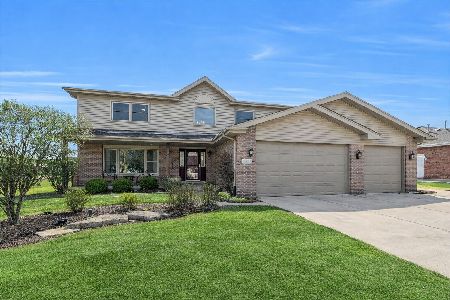9253 Elm Avenue, Mokena, Illinois 60448
$355,000
|
Sold
|
|
| Status: | Closed |
| Sqft: | 2,100 |
| Cost/Sqft: | $162 |
| Beds: | 3 |
| Baths: | 3 |
| Year Built: | 2001 |
| Property Taxes: | $8,731 |
| Days On Market: | 1695 |
| Lot Size: | 0,30 |
Description
Come check out this gorgeous corner lot 3 bedroom, 2.5 bath home located in desirable Lincoln Way Schools. This home is occupied by the original owners and features a large, eat-in kitchen with oak cabinets, a new window, and double oven. The living room has high vaulted ceilings, as well as a gas logged fireplace. Talk about a backyard that does not disappoint-it is fenced in and beautifully landscaped, including a brick paver patio. There is also a GENERAC generator to ensure the house has power during strong storms. The gazebo out back stays with the house and is perfect for entertaining company during warm summer nights. Upstairs you will find 3 comfortably sized bedrooms. This includes a master with tray ceilings, a large walk-in closet, and a private bathroom featuring a jetted soaker tub and stand alone shower. Need more space to entertain? The basement comes finished with luxury vinyl flooring, built-in shelving, and a great sized office. There is also a large crawl space for all of your storage needs. Other updates to the home in recent years include a newer HVAC, sump pump, several new windows, back patio door, and a complete tear off roof in 2015 for peace of mind. Ask your agent for a list of other updates made to the house in recent years. Schedule your private showing today!
Property Specifics
| Single Family | |
| — | |
| — | |
| 2001 | |
| Partial | |
| — | |
| No | |
| 0.3 |
| Will | |
| — | |
| — / Not Applicable | |
| None | |
| Public | |
| Public Sewer | |
| 11148057 | |
| 1909101170050000 |
Property History
| DATE: | EVENT: | PRICE: | SOURCE: |
|---|---|---|---|
| 16 Aug, 2021 | Sold | $355,000 | MRED MLS |
| 11 Jul, 2021 | Under contract | $339,900 | MRED MLS |
| 7 Jul, 2021 | Listed for sale | $339,900 | MRED MLS |
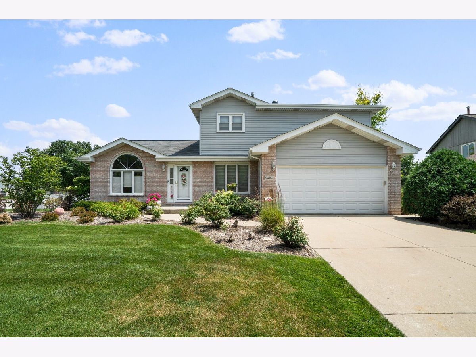
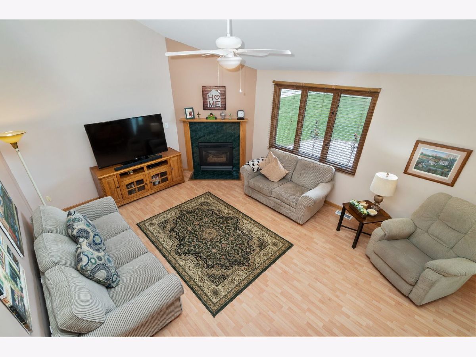
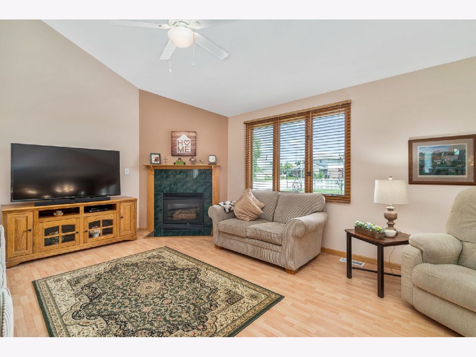
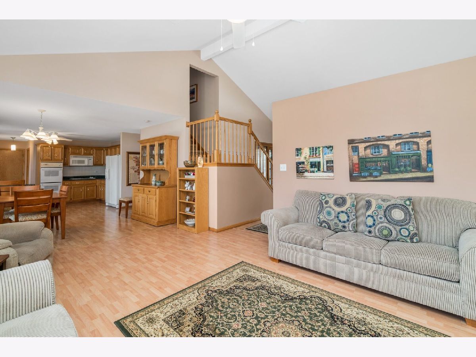
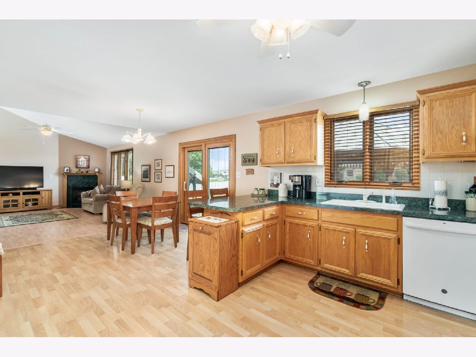
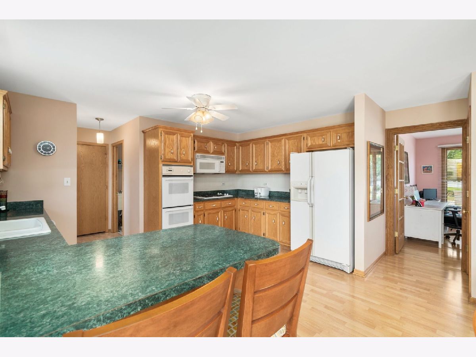
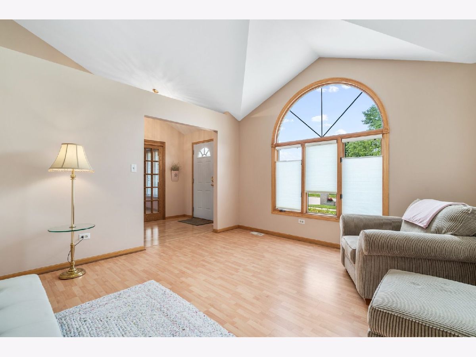
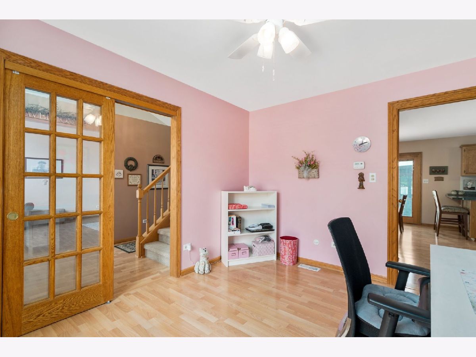
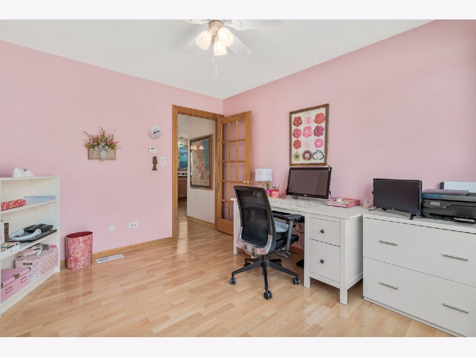
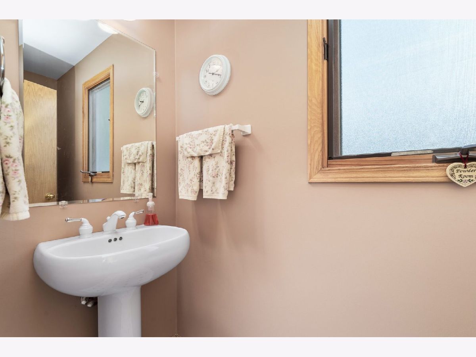
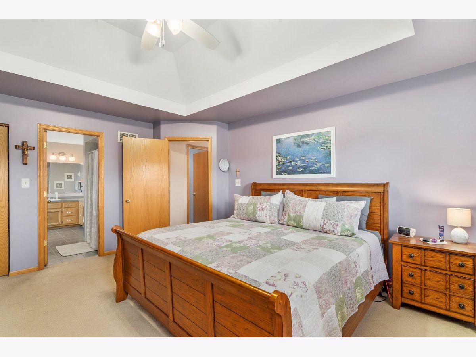
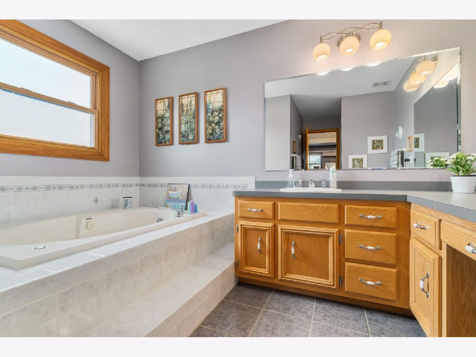
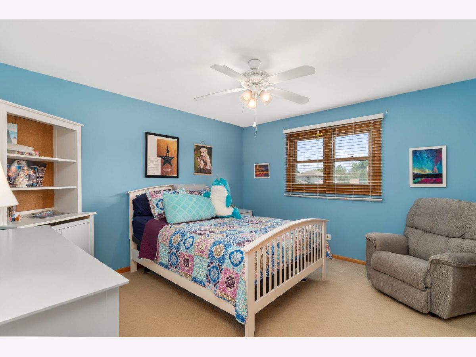
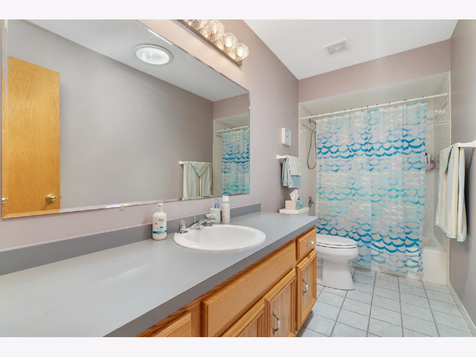
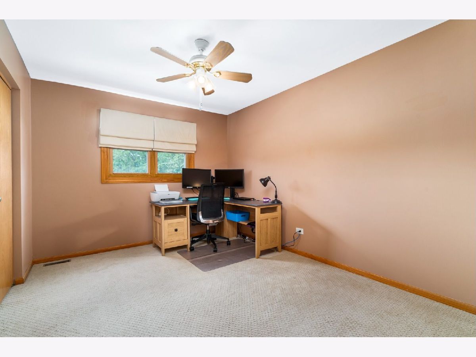
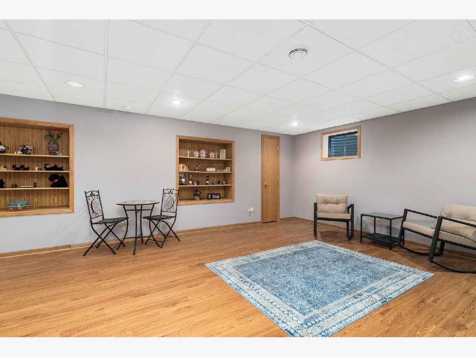
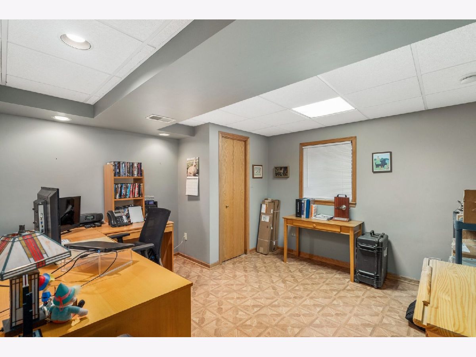
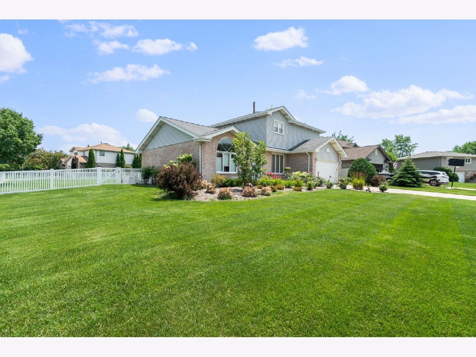
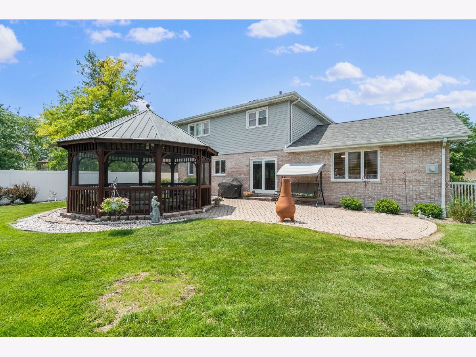
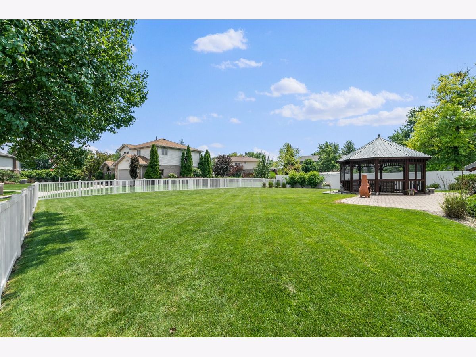
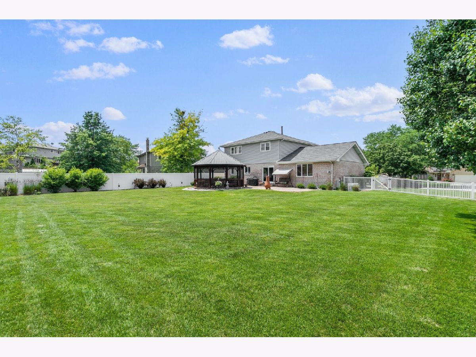
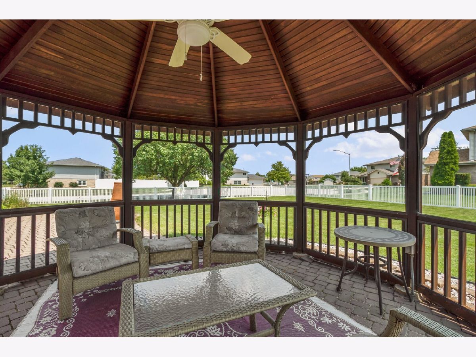
Room Specifics
Total Bedrooms: 3
Bedrooms Above Ground: 3
Bedrooms Below Ground: 0
Dimensions: —
Floor Type: —
Dimensions: —
Floor Type: —
Full Bathrooms: 3
Bathroom Amenities: Whirlpool
Bathroom in Basement: 0
Rooms: Office,Recreation Room
Basement Description: Finished,Crawl
Other Specifics
| 2 | |
| — | |
| — | |
| Patio, Brick Paver Patio | |
| — | |
| 12862 | |
| — | |
| Full | |
| Skylight(s), Walk-In Closet(s) | |
| Double Oven, Microwave, Dishwasher, Refrigerator, Washer, Dryer | |
| Not in DB | |
| Park, Curbs, Street Lights, Street Paved | |
| — | |
| — | |
| Gas Log, Gas Starter |
Tax History
| Year | Property Taxes |
|---|---|
| 2021 | $8,731 |
Contact Agent
Nearby Similar Homes
Contact Agent
Listing Provided By
Century 21 Affiliated

