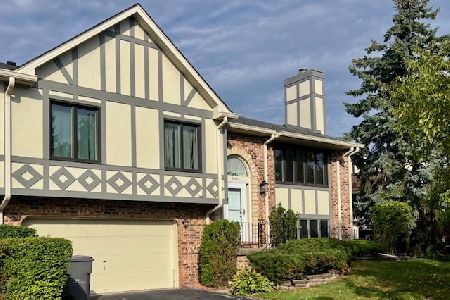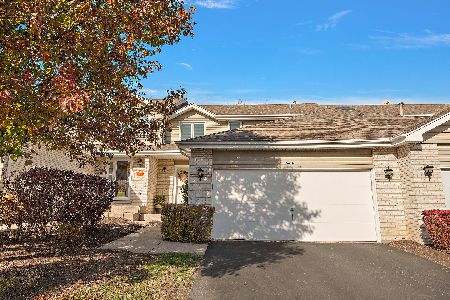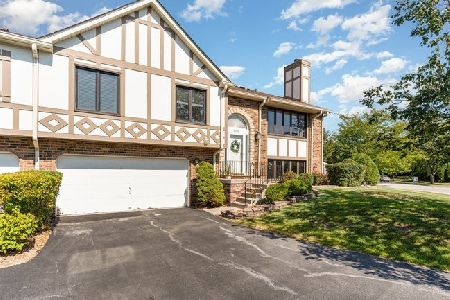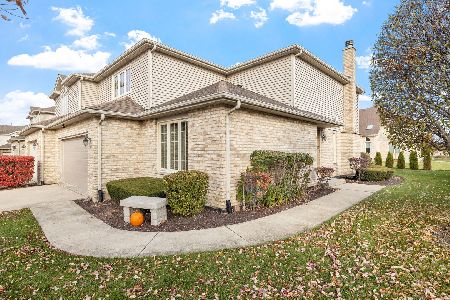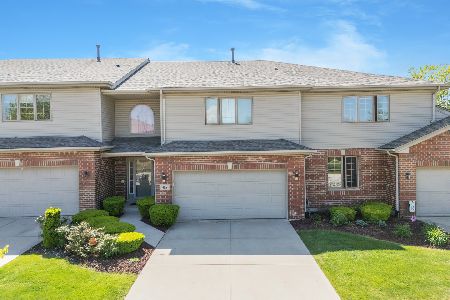9255 Drummond Drive, Tinley Park, Illinois 60487
$155,000
|
Sold
|
|
| Status: | Closed |
| Sqft: | 1,800 |
| Cost/Sqft: | $83 |
| Beds: | 2 |
| Baths: | 2 |
| Year Built: | 1990 |
| Property Taxes: | $1,387 |
| Days On Market: | 2430 |
| Lot Size: | 0,00 |
Description
***Multiple offers received, please submit highest & best by 9am Monday, 4/22/19.*** Wow, incredible value in this end-unit townhome-style condo!! The size, space, and amenities feel like a house. Main level boasts vaulted ceilings, fireplace in living room, dining room, and eat-in kitchen (all appliances included) with door leading out to screened porch. Lower level has spacious family room, L-shaped den/office that could be walled off into a 3rd bedroom, and laundry room including washer & dryer. Attached garage with lots of extra space. Brand new windows in living room! All of this in TOP-notch school districts (140/230) and an ultra-convenient location, hardly 1mi away from all schools, 2 blocks from shopping & amenities on La Grange Rd, Pottawattomie Park in the neighborhood, 3 min to I-80, and 5 min to Rock Island Metra @ 80th Ave. Save THOUSANDS in upfront costs with special financing - ask agent for details!
Property Specifics
| Condos/Townhomes | |
| 2 | |
| — | |
| 1990 | |
| Partial,English | |
| — | |
| No | |
| — |
| Cook | |
| Cambridge Place | |
| 249 / Monthly | |
| Water,Insurance,Exterior Maintenance,Lawn Care,Scavenger,Snow Removal | |
| Lake Michigan,Public | |
| Public Sewer | |
| 10345472 | |
| 27341040261072 |
Nearby Schools
| NAME: | DISTRICT: | DISTANCE: | |
|---|---|---|---|
|
Grade School
Christa Mcauliffe School |
140 | — | |
|
Middle School
Prairie View Middle School |
140 | Not in DB | |
|
High School
Victor J Andrew High School |
230 | Not in DB | |
Property History
| DATE: | EVENT: | PRICE: | SOURCE: |
|---|---|---|---|
| 10 May, 2019 | Sold | $155,000 | MRED MLS |
| 23 Apr, 2019 | Under contract | $149,900 | MRED MLS |
| 16 Apr, 2019 | Listed for sale | $149,900 | MRED MLS |
Room Specifics
Total Bedrooms: 2
Bedrooms Above Ground: 2
Bedrooms Below Ground: 0
Dimensions: —
Floor Type: Carpet
Full Bathrooms: 2
Bathroom Amenities: Whirlpool
Bathroom in Basement: 1
Rooms: Foyer,Walk In Closet,Den,Screened Porch
Basement Description: Finished,Exterior Access,Egress Window
Other Specifics
| 2.5 | |
| Concrete Perimeter | |
| Asphalt | |
| Balcony, Porch Screened, Screened Deck, Storms/Screens, End Unit | |
| Cul-De-Sac | |
| COMMON | |
| — | |
| Full | |
| Vaulted/Cathedral Ceilings, Laundry Hook-Up in Unit, Walk-In Closet(s) | |
| Range, Microwave, Dishwasher, Refrigerator, Washer, Dryer | |
| Not in DB | |
| — | |
| — | |
| — | |
| Attached Fireplace Doors/Screen, Gas Log, Gas Starter |
Tax History
| Year | Property Taxes |
|---|---|
| 2019 | $1,387 |
Contact Agent
Nearby Similar Homes
Nearby Sold Comparables
Contact Agent
Listing Provided By
Keller Williams Preferred Rlty

