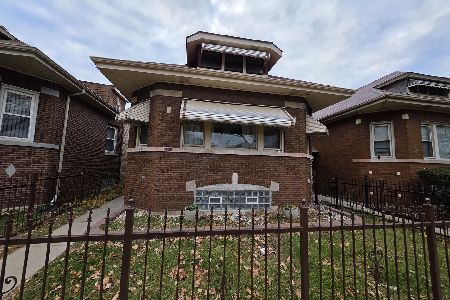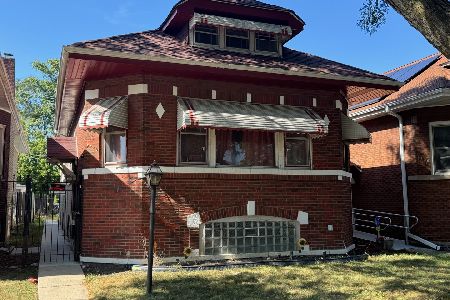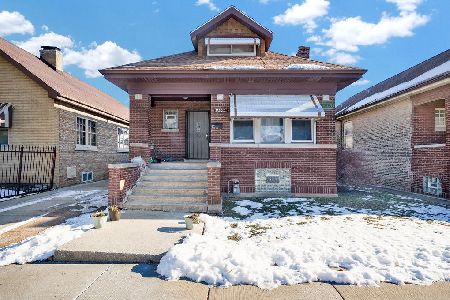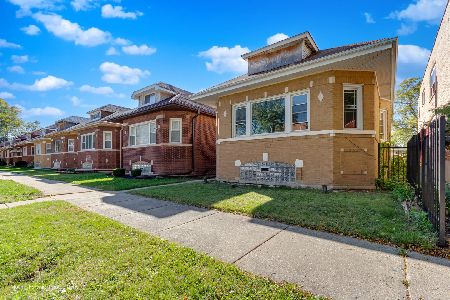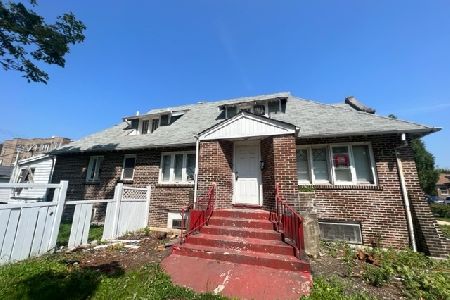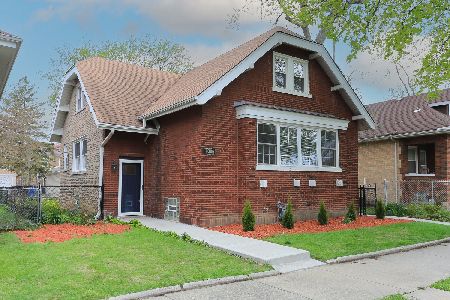9256 Loomis Street, Washington Heights, Chicago, Illinois 60620
$395,000
|
Sold
|
|
| Status: | Closed |
| Sqft: | 2,547 |
| Cost/Sqft: | $155 |
| Beds: | 4 |
| Baths: | 4 |
| Year Built: | 1928 |
| Property Taxes: | $3,317 |
| Days On Market: | 409 |
| Lot Size: | 0,00 |
Description
Meticulous Full Renovation offers Great Space & Abundance of Natural Light .This Sun filled 2 Story Brick Residence boasts 5 Bedrooms,3 Full Baths & a Powder Rm. Main Floor is thoughtfully Completed with Ideal Open Floor Plan Perfect for today's Lifestyle. First Floor offers New Gleaming Hardwood Floors,two First Floor Bedrms and a Main Level Family Rm. with Vaulted Ceilings.Chef Quality Kitchen wih 42" High Gloss Cabinetry,Quartz CounterTops, Designer Tile Backsplash and New Samsung Appliances Complimented by a Center Island.Second Floor Features; Gorgeous Hardwood Floors, a Sun filled Primary Suite w/ Spa like Private bath,2 additional Good Sized Bedrms and a Full Bath. Finished lower level offers a Spacious Recreation rm, a 5th Bedrm, Half Bath & a Laundry Area. New Updates include ; Doors, Trim and Hardware,New Windows Thruout,New Electric, All New Plumbing,New Roof on House & Garage,Sump Pump & Check Valve in Basement, New Hi Efficiency Hvac System, Some New Walkways . Updates also include ; Amazing Outdoor Space w/Newly Professionally Landscaped Yard and a New Fence Stunning home with Impressive Attention to Detail, Designer fixtures and Finishes. Great Location. Welcome Home!
Property Specifics
| Single Family | |
| — | |
| — | |
| 1928 | |
| — | |
| — | |
| No | |
| — |
| Cook | |
| — | |
| — / Not Applicable | |
| — | |
| — | |
| — | |
| 12203592 | |
| 25053110310000 |
Property History
| DATE: | EVENT: | PRICE: | SOURCE: |
|---|---|---|---|
| 22 Apr, 2024 | Sold | $104,500 | MRED MLS |
| 19 Mar, 2024 | Under contract | $89,900 | MRED MLS |
| 7 Mar, 2024 | Listed for sale | $89,900 | MRED MLS |
| 19 Dec, 2024 | Sold | $395,000 | MRED MLS |
| 22 Nov, 2024 | Under contract | $395,000 | MRED MLS |
| 6 Nov, 2024 | Listed for sale | $395,000 | MRED MLS |
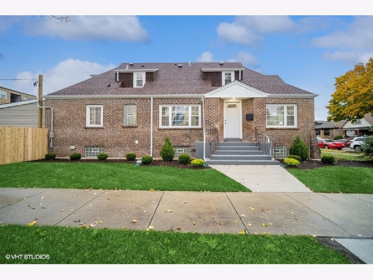
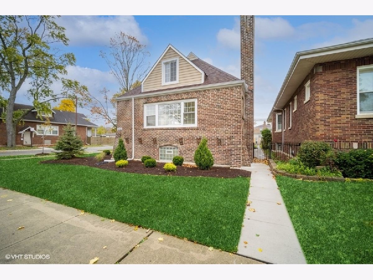
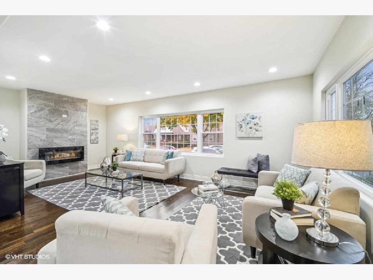
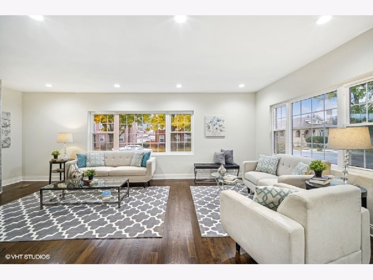
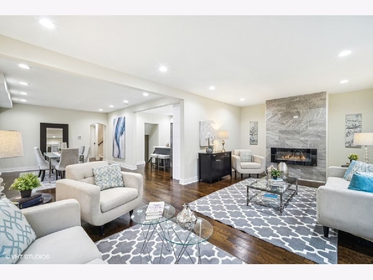
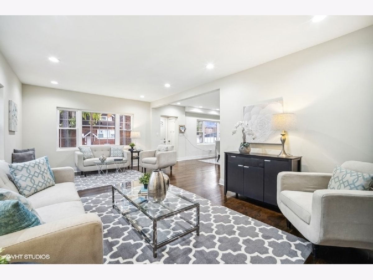
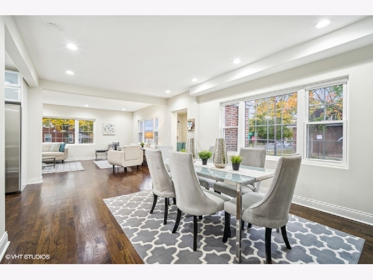
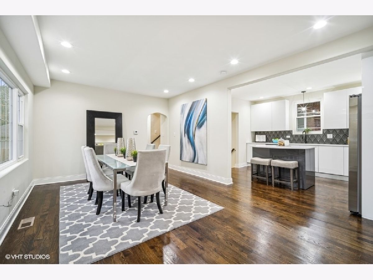
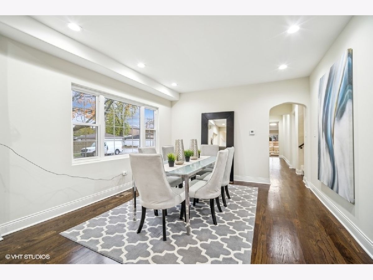
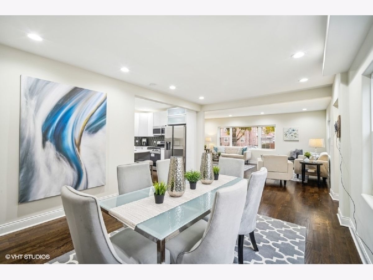
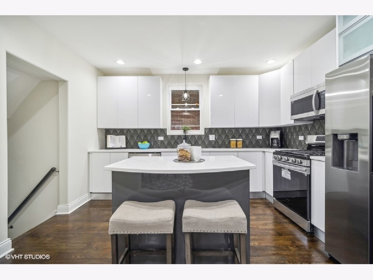
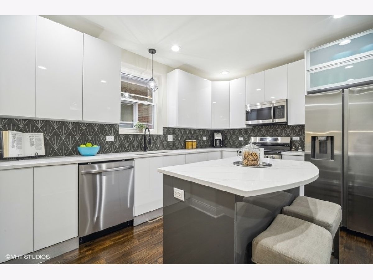
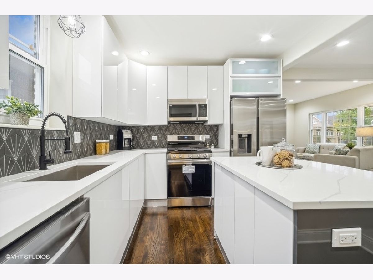
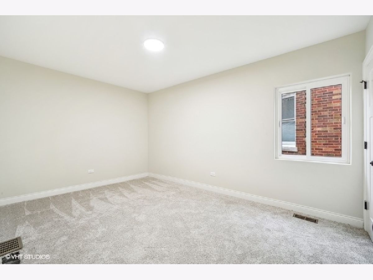
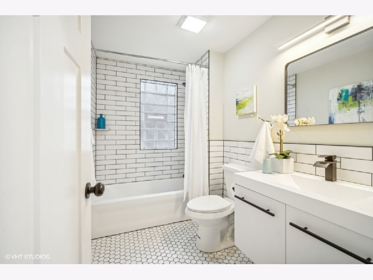
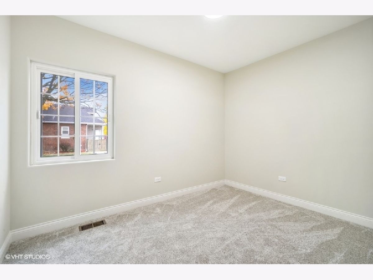
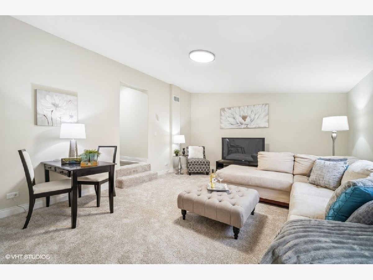
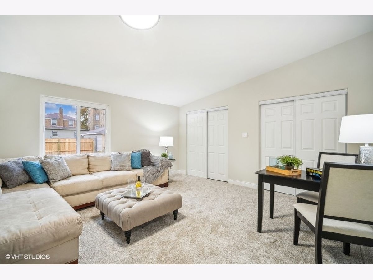
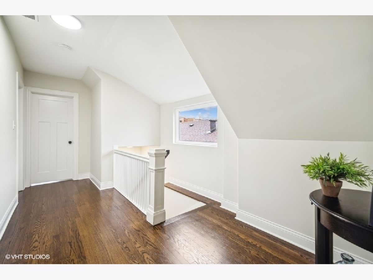
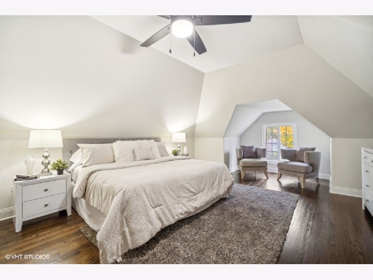
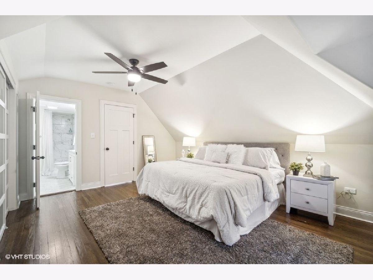
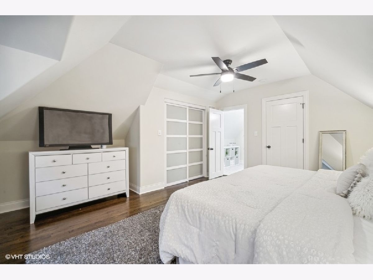
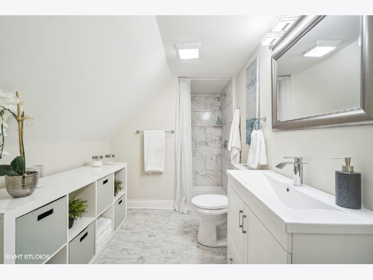
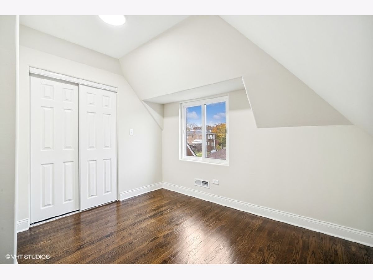
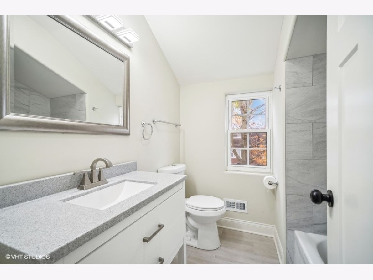
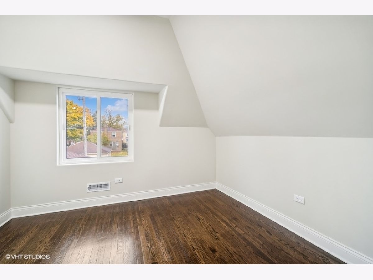
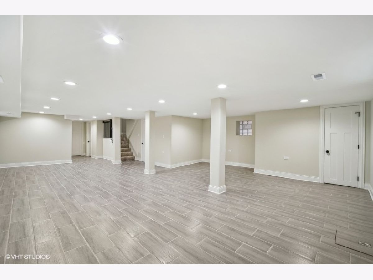
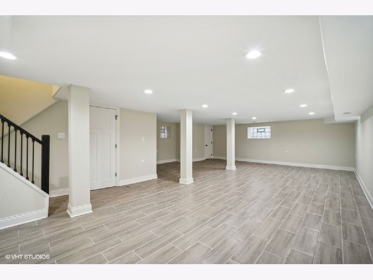
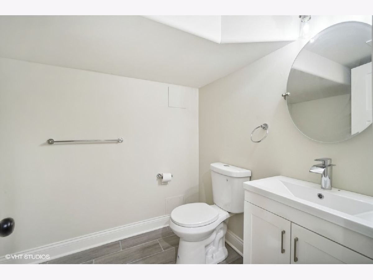
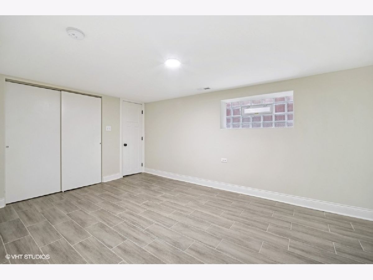
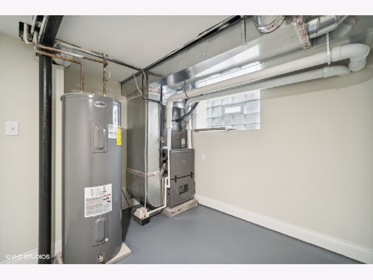
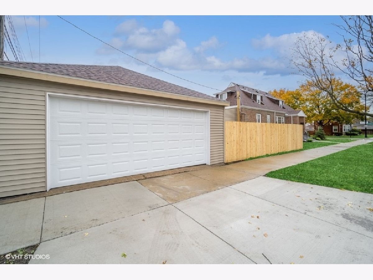
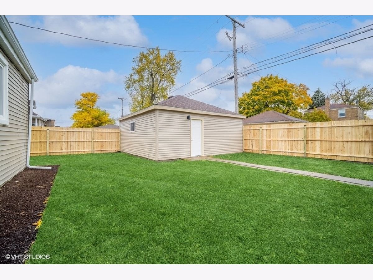
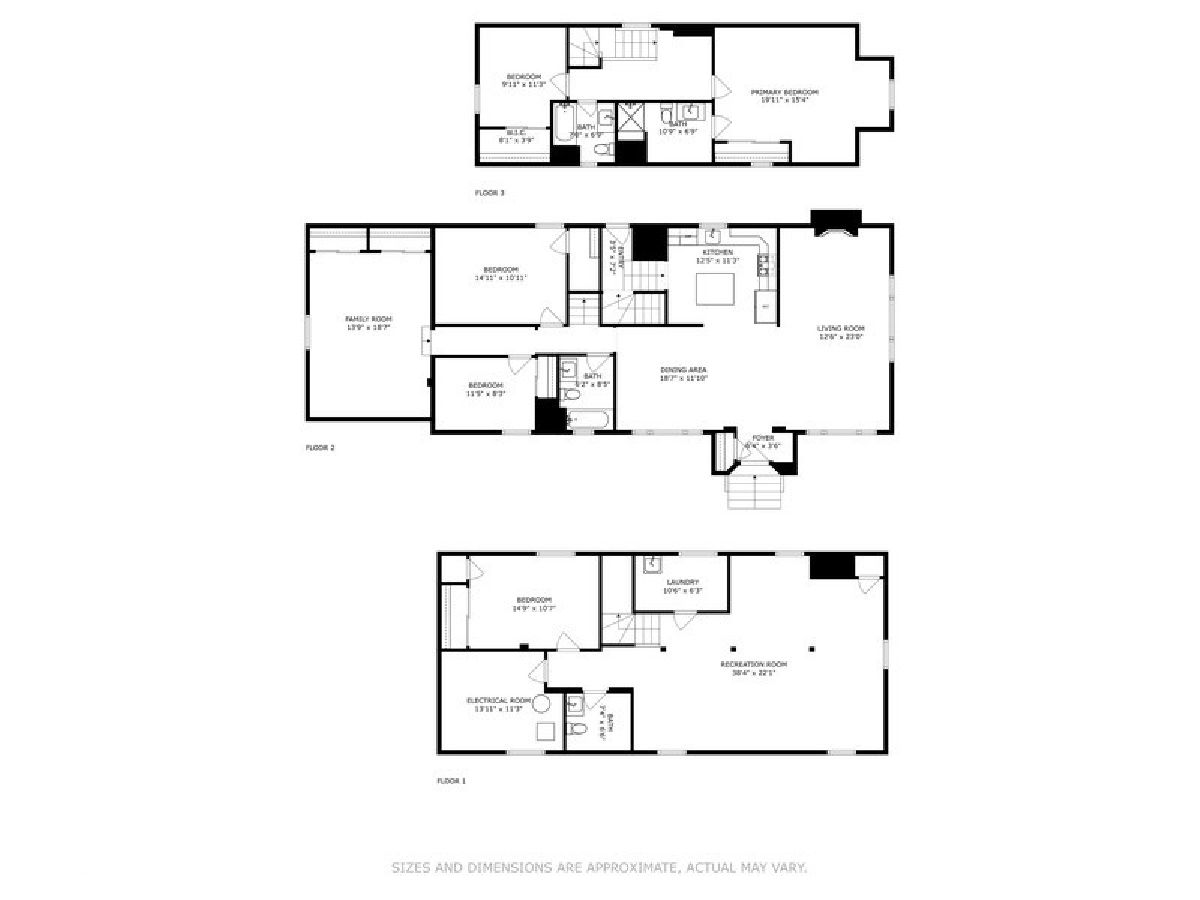
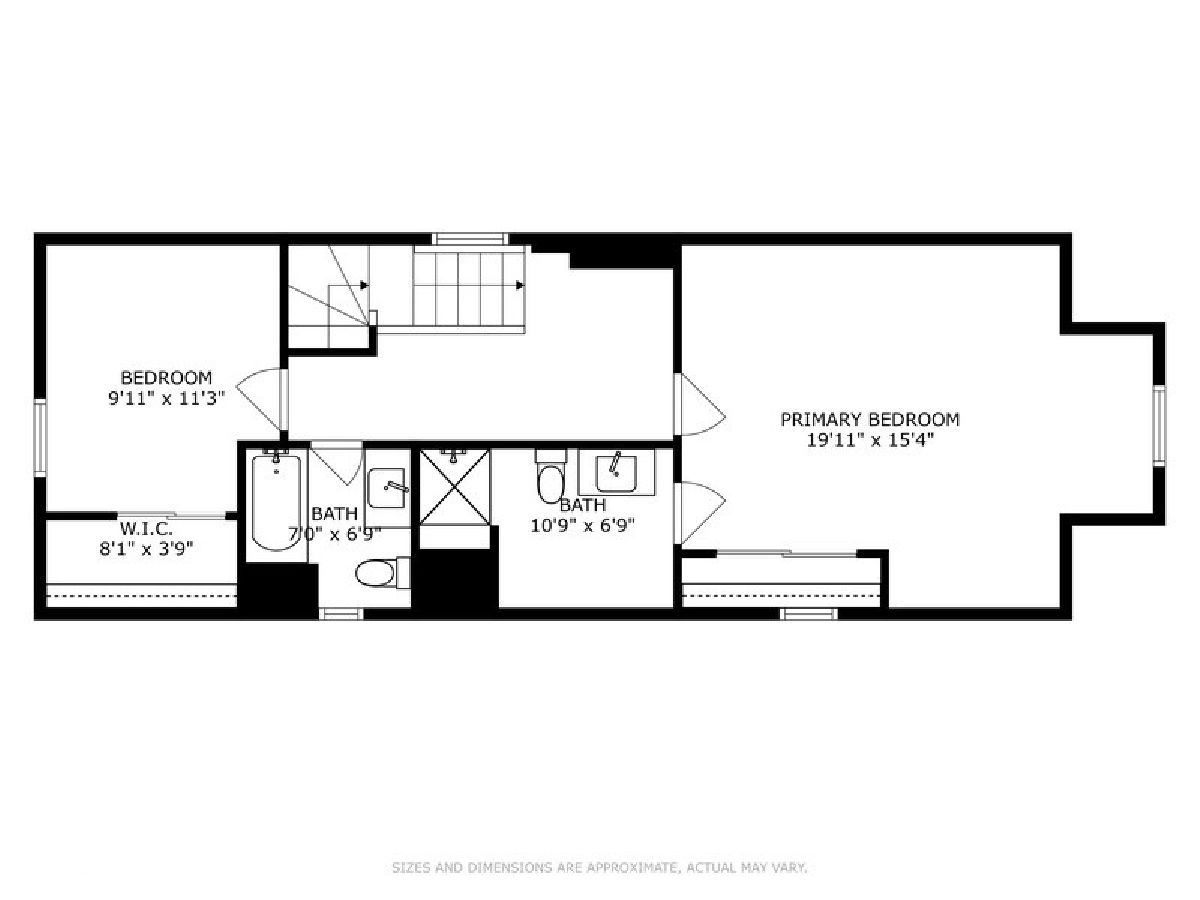
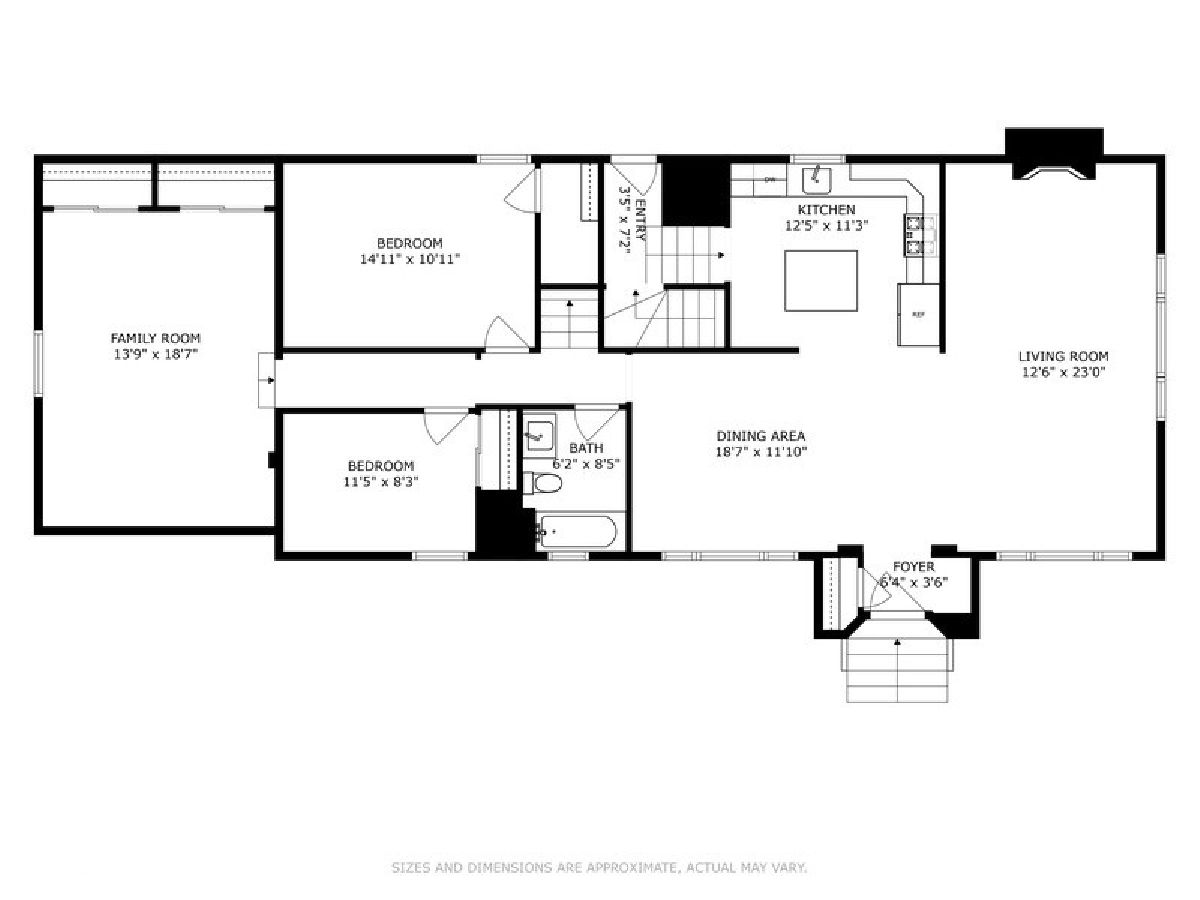
Room Specifics
Total Bedrooms: 5
Bedrooms Above Ground: 4
Bedrooms Below Ground: 1
Dimensions: —
Floor Type: —
Dimensions: —
Floor Type: —
Dimensions: —
Floor Type: —
Dimensions: —
Floor Type: —
Full Bathrooms: 4
Bathroom Amenities: Soaking Tub
Bathroom in Basement: 1
Rooms: —
Basement Description: Finished,Rec/Family Area,Sleeping Area,Storage Space
Other Specifics
| 2 | |
| — | |
| — | |
| — | |
| — | |
| 46X125 | |
| — | |
| — | |
| — | |
| — | |
| Not in DB | |
| — | |
| — | |
| — | |
| — |
Tax History
| Year | Property Taxes |
|---|---|
| 2024 | $3,160 |
| 2024 | $3,317 |
Contact Agent
Nearby Similar Homes
Nearby Sold Comparables
Contact Agent
Listing Provided By
RE/MAX 10


