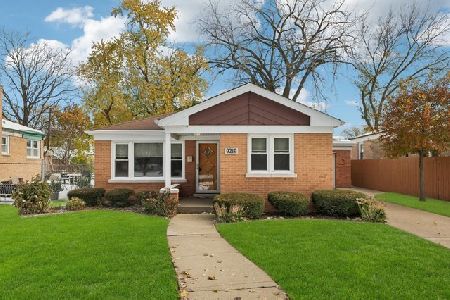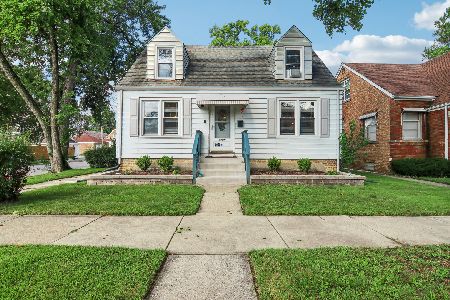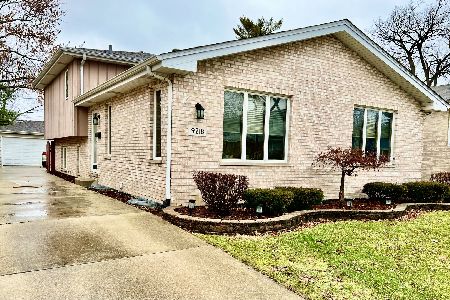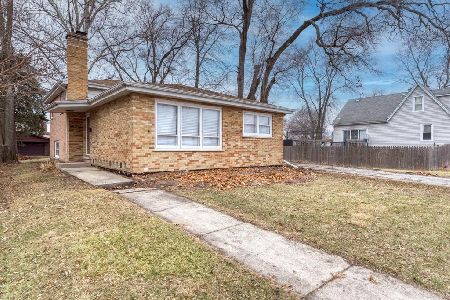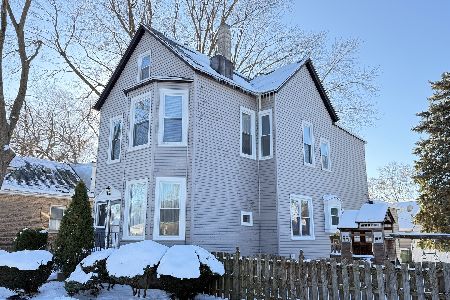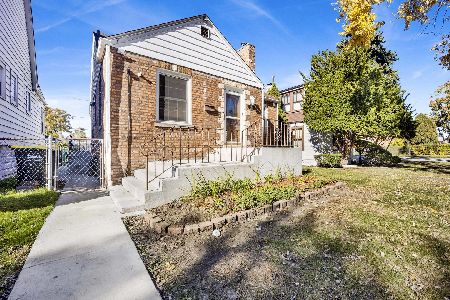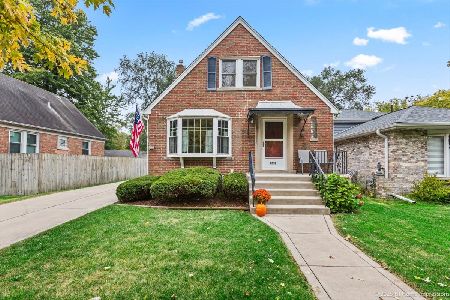9256 Sawyer Avenue, Evergreen Park, Illinois 60805
$231,500
|
Sold
|
|
| Status: | Closed |
| Sqft: | 1,692 |
| Cost/Sqft: | $142 |
| Beds: | 3 |
| Baths: | 3 |
| Year Built: | 1948 |
| Property Taxes: | $4,790 |
| Days On Market: | 2414 |
| Lot Size: | 0,13 |
Description
Fall in love with this 3 bedroom, 2.1 bathroom Cape Cod with full finished basement and updates throughout! The beautifully remodeled kitchen features loads of custom cabinets, tile back splash, stainless steel appliances including sleek slide-in stove, breakfast bar, eat-in table space/dining area, & stylish pendant lighting! Gleaming hardwood flooring adorns the main level, including the large living room & 1st floor bedroom! All 3 bathrooms are finished with modern vanities, 2 full bathrooms include custom tile work! Enjoy relaxing or entertaining in the full finished basement with bar area, full bathroom, and bonus office/storage/multi-purpose room! 2-car garage detached garage with long, concrete driveway & fenced in portion of the yard! Close to shopping, restaurants, schools!
Property Specifics
| Single Family | |
| — | |
| Cape Cod | |
| 1948 | |
| Full | |
| CAPE COD | |
| No | |
| 0.13 |
| Cook | |
| — | |
| 0 / Not Applicable | |
| None | |
| Public | |
| Public Sewer | |
| 10432042 | |
| 24024140430000 |
Nearby Schools
| NAME: | DISTRICT: | DISTANCE: | |
|---|---|---|---|
|
Grade School
Northwest School |
124 | — | |
|
Middle School
Central Junior High School |
124 | Not in DB | |
|
High School
Evergreen Park High School |
231 | Not in DB | |
Property History
| DATE: | EVENT: | PRICE: | SOURCE: |
|---|---|---|---|
| 19 Jul, 2016 | Under contract | $0 | MRED MLS |
| 23 Jun, 2016 | Listed for sale | $0 | MRED MLS |
| 5 Sep, 2019 | Sold | $231,500 | MRED MLS |
| 20 Aug, 2019 | Under contract | $239,900 | MRED MLS |
| 27 Jun, 2019 | Listed for sale | $239,900 | MRED MLS |
Room Specifics
Total Bedrooms: 3
Bedrooms Above Ground: 3
Bedrooms Below Ground: 0
Dimensions: —
Floor Type: Carpet
Dimensions: —
Floor Type: Hardwood
Full Bathrooms: 3
Bathroom Amenities: —
Bathroom in Basement: 1
Rooms: Office
Basement Description: Finished
Other Specifics
| 2 | |
| — | |
| Concrete,Side Drive | |
| Patio, Porch | |
| Fenced Yard,Mature Trees | |
| 57X115X71X74 | |
| — | |
| None | |
| Hardwood Floors, First Floor Bedroom, First Floor Full Bath | |
| Range, Dishwasher, Refrigerator, Stainless Steel Appliance(s), Wine Refrigerator | |
| Not in DB | |
| Sidewalks, Street Lights, Street Paved | |
| — | |
| — | |
| — |
Tax History
| Year | Property Taxes |
|---|---|
| 2019 | $4,790 |
Contact Agent
Nearby Similar Homes
Nearby Sold Comparables
Contact Agent
Listing Provided By
Crosstown Realtors, Inc.

