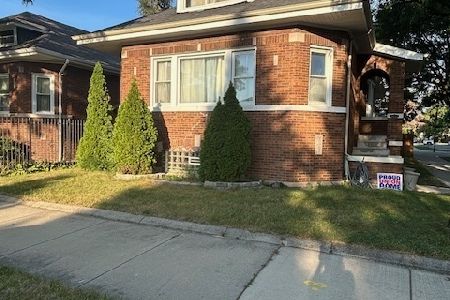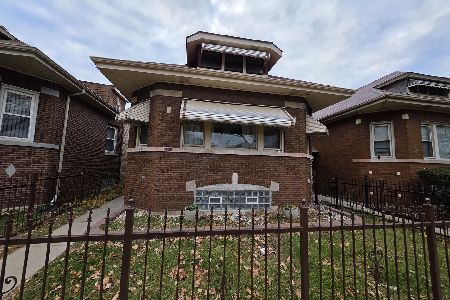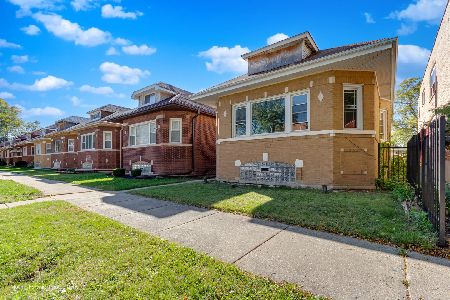9256 Throop Street, Washington Heights, Chicago, Illinois 60620
$285,000
|
Sold
|
|
| Status: | Closed |
| Sqft: | 3,026 |
| Cost/Sqft: | $96 |
| Beds: | 5 |
| Baths: | 3 |
| Year Built: | 1923 |
| Property Taxes: | $925 |
| Days On Market: | 2493 |
| Lot Size: | 0,11 |
Description
This extraordinary home is not your average Chicago-Style Bungalow. This beautifully renovated 5 bedroom 3 full bathroom home, sits on a corner lot and boasts over 3000 sq ft! You will enjoy the sophisticated living room area which has the original refinished hardwood floors and a newly installed slate stone electric FP. The Separate formal dining room receives a generous amount of natural light from the eight SE facing windows. The well designed kitchen features 42' white cabinets, w/crown molding, clean contemporay Quartz Countertops, attractive Samsung SS appl package and a 5 foot Island, which leads to a Bonus 4 season room. The upper level has its own airy loft area followed by two more than adequate size bedrooms and a full bath. The basement demonstrates that size really does matter! Being the full length of the home there are endless possibilities - it includes a 32 X16 Fam room, an additional bedroom,a full bath and a bar! Nothing to do but move-in, relax, enjoy and live!
Property Specifics
| Single Family | |
| — | |
| Bungalow | |
| 1923 | |
| Full,Walkout | |
| — | |
| No | |
| 0.11 |
| Cook | |
| — | |
| 0 / Not Applicable | |
| None | |
| Lake Michigan | |
| Public Sewer | |
| 10334855 | |
| 25053130360000 |
Property History
| DATE: | EVENT: | PRICE: | SOURCE: |
|---|---|---|---|
| 22 May, 2019 | Sold | $285,000 | MRED MLS |
| 10 Apr, 2019 | Under contract | $289,900 | MRED MLS |
| — | Last price change | $269,900 | MRED MLS |
| 7 Apr, 2019 | Listed for sale | $269,900 | MRED MLS |
Room Specifics
Total Bedrooms: 5
Bedrooms Above Ground: 5
Bedrooms Below Ground: 0
Dimensions: —
Floor Type: Hardwood
Dimensions: —
Floor Type: Carpet
Dimensions: —
Floor Type: Carpet
Dimensions: —
Floor Type: —
Full Bathrooms: 3
Bathroom Amenities: —
Bathroom in Basement: 1
Rooms: Bedroom 5
Basement Description: Finished
Other Specifics
| 2 | |
| — | |
| — | |
| — | |
| — | |
| 40X125 | |
| — | |
| Full | |
| Bar-Dry | |
| Range, Microwave, Dishwasher, Refrigerator | |
| Not in DB | |
| — | |
| — | |
| — | |
| Electric |
Tax History
| Year | Property Taxes |
|---|---|
| 2019 | $925 |
Contact Agent
Nearby Similar Homes
Nearby Sold Comparables
Contact Agent
Listing Provided By
Kale Realty











