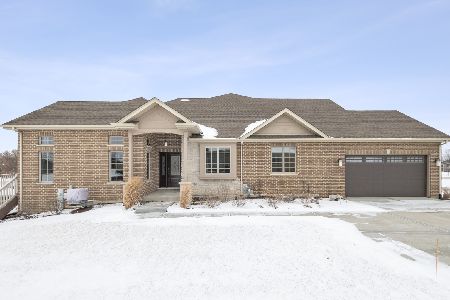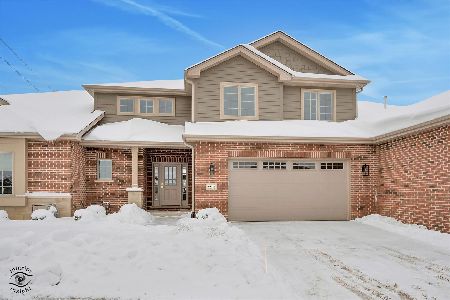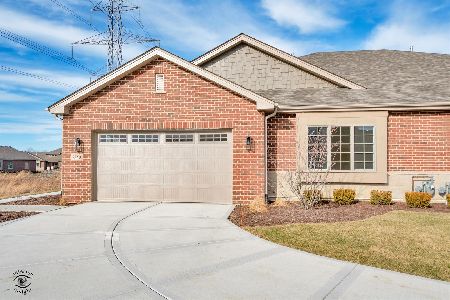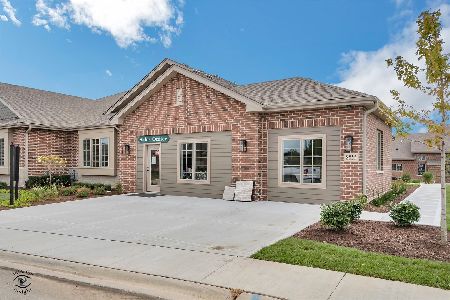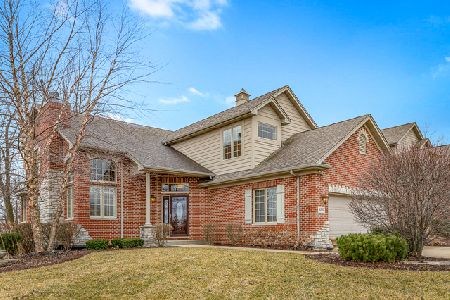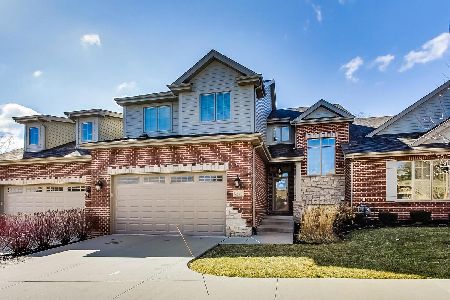9257 Vesper Lane, Frankfort, Illinois 60423
$385,000
|
Sold
|
|
| Status: | Closed |
| Sqft: | 2,891 |
| Cost/Sqft: | $138 |
| Beds: | 3 |
| Baths: | 3 |
| Year Built: | 2007 |
| Property Taxes: | $10,639 |
| Days On Market: | 3580 |
| Lot Size: | 0,00 |
Description
OH HOW SWEET IT IS! This gorgeous rarely lived in end unit luxury home is all about the lifestyle with none of the work. 3000 square feet of flowing hardwood flooring, architectural design with vaulted and trey ceilings, white molding package, high-end cabinetry, professionally designed window treatments and shutters, chef's kitchen with granite counters, high end appliances including subzero refrigerator, chef stove with double oven, desk/wine bar, main floor master suite with his and her closets and WOW en suite bath, additional 2 oversize bedrooms with walk in closets, loft area, full English basement with bath rough in, tankless water heater, professionally landscaped with private stamped conrete patio, and two car attached finished garage. All this and more sitting among an upscale neighborhood surround by nature with quite neighbors! Call today for your private viewing!
Property Specifics
| Condos/Townhomes | |
| 2 | |
| — | |
| 2007 | |
| Full,English | |
| GLASTONBURY | |
| No | |
| — |
| Will | |
| Abbey Woods | |
| 225 / Monthly | |
| Insurance,Exterior Maintenance,Lawn Care,Snow Removal | |
| Public | |
| Public Sewer | |
| 09183845 | |
| 1909221260220000 |
Nearby Schools
| NAME: | DISTRICT: | DISTANCE: | |
|---|---|---|---|
|
High School
Lincoln-way East High School |
210 | Not in DB | |
Property History
| DATE: | EVENT: | PRICE: | SOURCE: |
|---|---|---|---|
| 12 Aug, 2016 | Sold | $385,000 | MRED MLS |
| 2 Jul, 2016 | Under contract | $399,000 | MRED MLS |
| — | Last price change | $399,900 | MRED MLS |
| 4 Apr, 2016 | Listed for sale | $399,000 | MRED MLS |
Room Specifics
Total Bedrooms: 3
Bedrooms Above Ground: 3
Bedrooms Below Ground: 0
Dimensions: —
Floor Type: Carpet
Dimensions: —
Floor Type: Carpet
Full Bathrooms: 3
Bathroom Amenities: Whirlpool,Separate Shower,Double Sink
Bathroom in Basement: 0
Rooms: Eating Area,Loft
Basement Description: Unfinished,Bathroom Rough-In
Other Specifics
| 2 | |
| Concrete Perimeter | |
| Concrete | |
| Patio, End Unit | |
| Corner Lot,Irregular Lot,Landscaped,Wooded | |
| 54X70 | |
| — | |
| Full | |
| Vaulted/Cathedral Ceilings, Hardwood Floors, First Floor Bedroom, First Floor Laundry, First Floor Full Bath, Storage | |
| Range, Dishwasher, Refrigerator, Washer, Dryer, Disposal, Stainless Steel Appliance(s) | |
| Not in DB | |
| — | |
| — | |
| — | |
| Gas Log, Gas Starter |
Tax History
| Year | Property Taxes |
|---|---|
| 2016 | $10,639 |
Contact Agent
Nearby Similar Homes
Nearby Sold Comparables
Contact Agent
Listing Provided By
Re/Max Synergy

