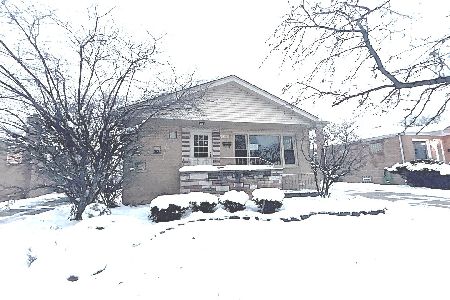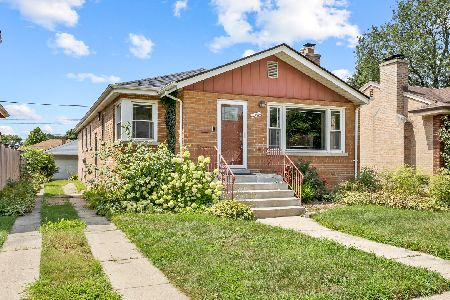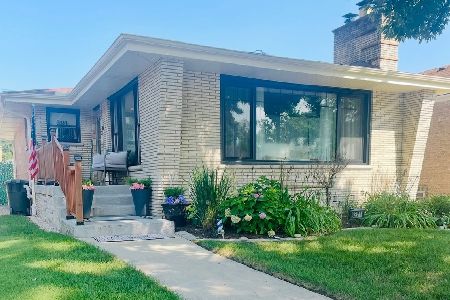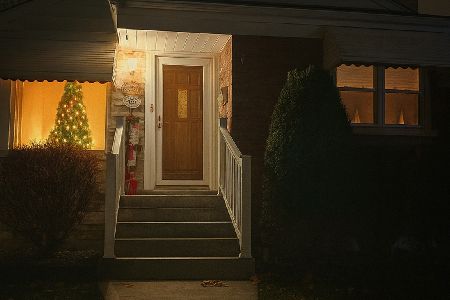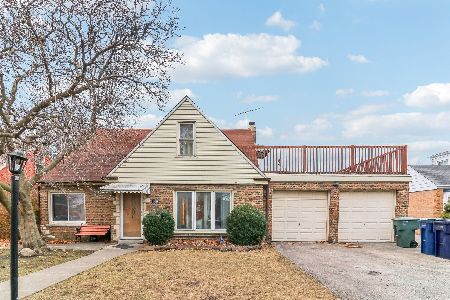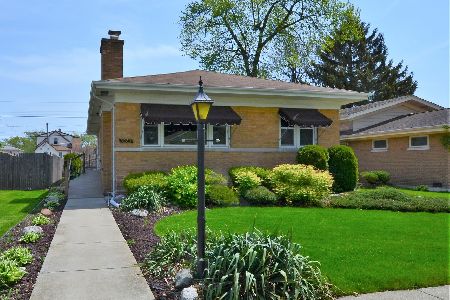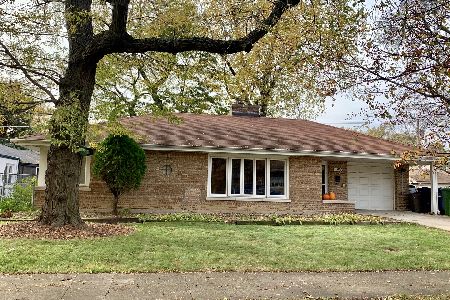9259 Hamlin Avenue, Evergreen Park, Illinois 60805
$217,000
|
Sold
|
|
| Status: | Closed |
| Sqft: | 1,900 |
| Cost/Sqft: | $116 |
| Beds: | 4 |
| Baths: | 2 |
| Year Built: | 1958 |
| Property Taxes: | $7,802 |
| Days On Market: | 2369 |
| Lot Size: | 0,00 |
Description
Step inside this hard to find mid-century modern ranch and you'll feel right at home. True ranch on corner, large lot with mature trees, over 1900 square feet inside with 4 large bedrooms, 2 baths, vaulted ceilings with tongue and grove wood and wood beams. Hidden built-in storage in almost every room, large corner windows in bedrooms that let the light stream in. Lovely eat-in kitchen with stainless steel appliances next to a beautiful formal dining room that is host to a double sided fireplace and built-in hutch. The home also features an office and main level laundry. As if that isn't enough space, the freshly re-designed basement is the same square footage as main level and is a perfect space for a man cave/rec room, family room and tons of storage. Furnace, A/C and Electric all new in the past 2 years, paint, dishwasher, sump pump and basement re-design all in 2019. This home is move in ready and has already passed city inspections.
Property Specifics
| Single Family | |
| — | |
| Ranch | |
| 1958 | |
| Full | |
| — | |
| No | |
| — |
| Cook | |
| — | |
| 0 / Not Applicable | |
| None | |
| Lake Michigan | |
| Public Sewer | |
| 10466554 | |
| 24023100230000 |
Nearby Schools
| NAME: | DISTRICT: | DISTANCE: | |
|---|---|---|---|
|
Grade School
Northwest School |
124 | — | |
|
Middle School
Central Junior High School |
124 | Not in DB | |
|
High School
Evergreen Park High School |
231 | Not in DB | |
Property History
| DATE: | EVENT: | PRICE: | SOURCE: |
|---|---|---|---|
| 25 Oct, 2013 | Sold | $171,000 | MRED MLS |
| 18 Sep, 2013 | Under contract | $174,900 | MRED MLS |
| 11 Sep, 2013 | Listed for sale | $174,900 | MRED MLS |
| 20 Sep, 2019 | Sold | $217,000 | MRED MLS |
| 5 Aug, 2019 | Under contract | $220,000 | MRED MLS |
| 29 Jul, 2019 | Listed for sale | $220,000 | MRED MLS |
Room Specifics
Total Bedrooms: 4
Bedrooms Above Ground: 4
Bedrooms Below Ground: 0
Dimensions: —
Floor Type: Carpet
Dimensions: —
Floor Type: Carpet
Dimensions: —
Floor Type: Carpet
Full Bathrooms: 2
Bathroom Amenities: Double Sink
Bathroom in Basement: 0
Rooms: Office,Recreation Room,Foyer,Utility Room-Lower Level
Basement Description: Partially Finished
Other Specifics
| — | |
| Concrete Perimeter | |
| — | |
| Patio | |
| Corner Lot,Mature Trees | |
| 51X126X51X126 | |
| — | |
| Full | |
| Vaulted/Cathedral Ceilings, First Floor Bedroom, First Floor Laundry, First Floor Full Bath, Built-in Features | |
| Double Oven, Dishwasher, Refrigerator, Washer, Dryer, Cooktop, Built-In Oven, Range Hood | |
| Not in DB | |
| Sidewalks, Street Lights, Street Paved | |
| — | |
| — | |
| Double Sided, Wood Burning |
Tax History
| Year | Property Taxes |
|---|---|
| 2013 | $2,339 |
| 2019 | $7,802 |
Contact Agent
Nearby Similar Homes
Nearby Sold Comparables
Contact Agent
Listing Provided By
Coldwell Banker Residential

