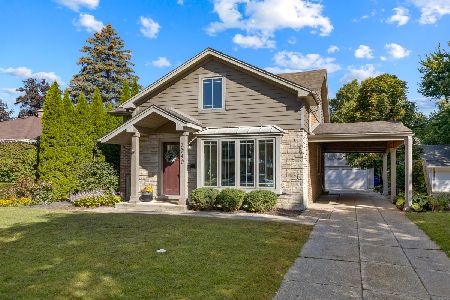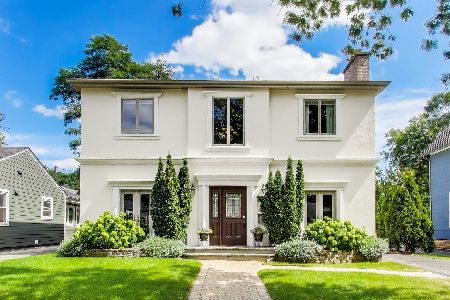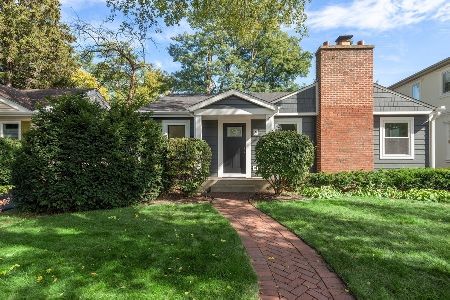926 Amherst Lane, Wilmette, Illinois 60091
$976,500
|
Sold
|
|
| Status: | Closed |
| Sqft: | 0 |
| Cost/Sqft: | — |
| Beds: | 4 |
| Baths: | 4 |
| Year Built: | 2002 |
| Property Taxes: | $7,869 |
| Days On Market: | 6904 |
| Lot Size: | 0,15 |
Description
Builders own home with all the bells & whistles! Rich in architectural detail-soaring ceilings, deep moldings, inlay flrs. 2 story foyer, stunning kitchen opens to family rm with frpl & doors to deck. Living rm with stone frpl & custom built-ins. Banquet sized dining rm. 4 spacious bdrms. Large finished basement. Exclude all window treatments!
Property Specifics
| Single Family | |
| — | |
| — | |
| 2002 | |
| — | |
| — | |
| No | |
| 0.15 |
| Cook | |
| — | |
| 0 / Not Applicable | |
| — | |
| — | |
| — | |
| 06381013 | |
| 05283140030000 |
Nearby Schools
| NAME: | DISTRICT: | DISTANCE: | |
|---|---|---|---|
|
Grade School
Harper Elementary School |
39 | — | |
|
Middle School
Wilmette Junior High School |
39 | Not in DB | |
|
High School
New Trier Twp H.s. Northfield/wi |
203 | Not in DB | |
Property History
| DATE: | EVENT: | PRICE: | SOURCE: |
|---|---|---|---|
| 1 May, 2007 | Sold | $976,500 | MRED MLS |
| 14 Feb, 2007 | Under contract | $999,000 | MRED MLS |
| 15 Jan, 2007 | Listed for sale | $999,000 | MRED MLS |
| 18 Nov, 2025 | Sold | $1,284,000 | MRED MLS |
| 9 Sep, 2025 | Under contract | $1,284,000 | MRED MLS |
| 5 Sep, 2025 | Listed for sale | $1,284,000 | MRED MLS |
Room Specifics
Total Bedrooms: 4
Bedrooms Above Ground: 4
Bedrooms Below Ground: 0
Dimensions: —
Floor Type: —
Dimensions: —
Floor Type: —
Dimensions: —
Floor Type: —
Full Bathrooms: 4
Bathroom Amenities: Whirlpool,Separate Shower
Bathroom in Basement: 1
Rooms: —
Basement Description: —
Other Specifics
| 2 | |
| — | |
| — | |
| — | |
| — | |
| 50X134 | |
| Pull Down Stair | |
| — | |
| — | |
| — | |
| Not in DB | |
| — | |
| — | |
| — | |
| — |
Tax History
| Year | Property Taxes |
|---|---|
| 2007 | $7,869 |
| 2025 | $16,947 |
Contact Agent
Nearby Similar Homes
Nearby Sold Comparables
Contact Agent
Listing Provided By
Berkshire Hathaway HomeServices KoenigRubloff











