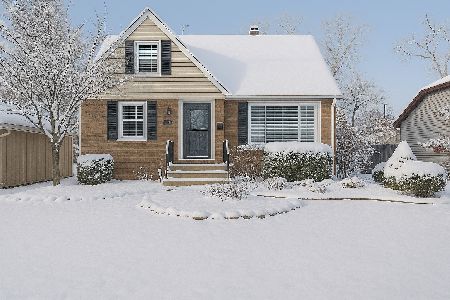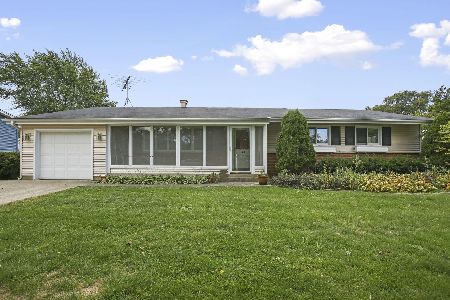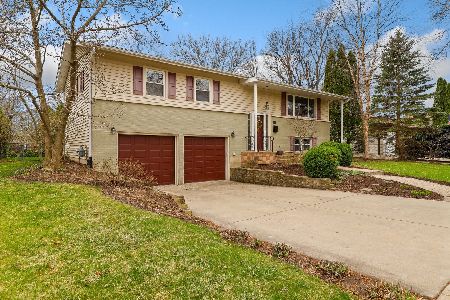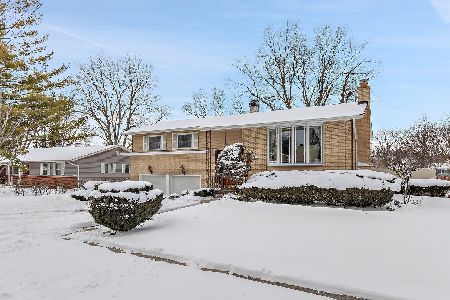926 Baldwin Road, Palatine, Illinois 60067
$268,000
|
Sold
|
|
| Status: | Closed |
| Sqft: | 1,653 |
| Cost/Sqft: | $166 |
| Beds: | 4 |
| Baths: | 2 |
| Year Built: | 1963 |
| Property Taxes: | $8,114 |
| Days On Market: | 2715 |
| Lot Size: | 0,00 |
Description
Updated ranch home located in prime Palatine side walk community. Step into this open concept kitchen with 42' cabinets, huge island, new appliances and plenty of counter space. Opens to eat in kitchen area/dining room which opens to both living and family room, all perfect for entertaining. Family room with wood burning fire place and tons of windows offering plenty of natural light. Opens to spacious fully fenced in yard with dog run and huge deck. Master bed with private full bath. Hardwood floors & freshly painted throughout. Close to parks, schools, expressway and more.
Property Specifics
| Single Family | |
| — | |
| — | |
| 1963 | |
| None | |
| — | |
| No | |
| — |
| Cook | |
| Winston Park | |
| 0 / Not Applicable | |
| None | |
| Lake Michigan | |
| Public Sewer | |
| 10011765 | |
| 02133030120000 |
Nearby Schools
| NAME: | DISTRICT: | DISTANCE: | |
|---|---|---|---|
|
Grade School
Winston Campus-elementary |
15 | — | |
|
Middle School
Winston Campus-junior High |
15 | Not in DB | |
|
High School
Palatine High School |
211 | Not in DB | |
Property History
| DATE: | EVENT: | PRICE: | SOURCE: |
|---|---|---|---|
| 12 Nov, 2013 | Sold | $233,500 | MRED MLS |
| 11 Oct, 2013 | Under contract | $245,900 | MRED MLS |
| 30 Sep, 2013 | Listed for sale | $245,900 | MRED MLS |
| 28 Sep, 2018 | Sold | $268,000 | MRED MLS |
| 18 Aug, 2018 | Under contract | $275,000 | MRED MLS |
| — | Last price change | $289,000 | MRED MLS |
| 9 Jul, 2018 | Listed for sale | $289,000 | MRED MLS |
Room Specifics
Total Bedrooms: 4
Bedrooms Above Ground: 4
Bedrooms Below Ground: 0
Dimensions: —
Floor Type: Hardwood
Dimensions: —
Floor Type: Hardwood
Dimensions: —
Floor Type: Hardwood
Full Bathrooms: 2
Bathroom Amenities: —
Bathroom in Basement: 0
Rooms: No additional rooms
Basement Description: Crawl
Other Specifics
| 1 | |
| — | |
| Concrete | |
| Deck, Storms/Screens | |
| Fenced Yard | |
| 80 X 98 X 52 X 29 X103 | |
| — | |
| Full | |
| Hardwood Floors, First Floor Bedroom, First Floor Laundry, First Floor Full Bath | |
| Range, Microwave, Dishwasher, Washer, Dryer, Disposal | |
| Not in DB | |
| Sidewalks, Street Lights, Street Paved | |
| — | |
| — | |
| Wood Burning |
Tax History
| Year | Property Taxes |
|---|---|
| 2013 | $6,808 |
| 2018 | $8,114 |
Contact Agent
Nearby Similar Homes
Nearby Sold Comparables
Contact Agent
Listing Provided By
@properties








