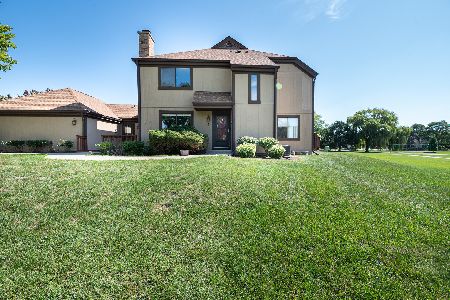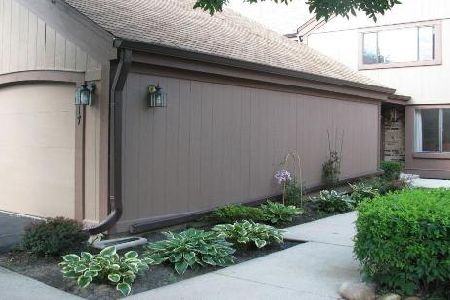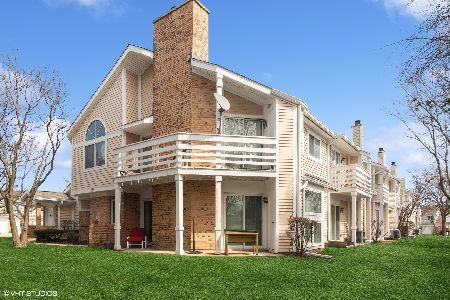926 Burgess Circle, Buffalo Grove, Illinois 60089
$307,000
|
Sold
|
|
| Status: | Closed |
| Sqft: | 1,844 |
| Cost/Sqft: | $178 |
| Beds: | 3 |
| Baths: | 3 |
| Year Built: | 1978 |
| Property Taxes: | $8,533 |
| Days On Market: | 1595 |
| Lot Size: | 0,00 |
Description
Sunny and bright 4 bedrooms, townhome with 2.1 bathrooms. Rare on the market, end unit, cozy patio where you can relax under the shade of tall trees. The living room has a large patio window with a door to a wooden deck with a nice view. Kitchen with stainless steel appliances, granite countertops, under mount sink and food grinder . There is a gas fireplace in the living room and dining room. Hardwood floors throughout the main level. New laminate floors in the basement . Spacious master bedroom with walk in closet. Remodeled custom designed master bath has unique features. 2 car garage with shelves, plenty of guest parking. New washing machine. Great area! Stevenson High School ! Conveniently located near forest preserve, shopping and dining. Ready to move in! Must see!
Property Specifics
| Condos/Townhomes | |
| 1 | |
| — | |
| 1978 | |
| Full,Walkout | |
| — | |
| No | |
| — |
| Lake | |
| Heritage Place | |
| 185 / Monthly | |
| Insurance,Snow Removal,Other | |
| Lake Michigan | |
| Public Sewer | |
| 11172194 | |
| 15304020930000 |
Nearby Schools
| NAME: | DISTRICT: | DISTANCE: | |
|---|---|---|---|
|
Grade School
Kildeer Countryside Elementary S |
96 | — | |
|
Middle School
Twin Groves Middle School |
96 | Not in DB | |
|
High School
Adlai E Stevenson High School |
125 | Not in DB | |
Property History
| DATE: | EVENT: | PRICE: | SOURCE: |
|---|---|---|---|
| 28 Sep, 2007 | Sold | $230,000 | MRED MLS |
| 24 Aug, 2007 | Under contract | $249,000 | MRED MLS |
| 16 Aug, 2007 | Listed for sale | $249,000 | MRED MLS |
| 14 Oct, 2021 | Sold | $307,000 | MRED MLS |
| 31 Aug, 2021 | Under contract | $327,900 | MRED MLS |
| 29 Jul, 2021 | Listed for sale | $327,900 | MRED MLS |
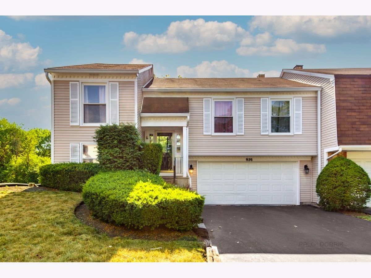
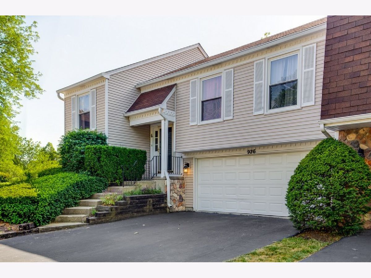
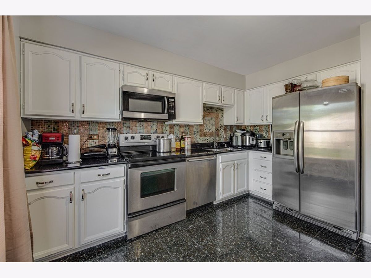
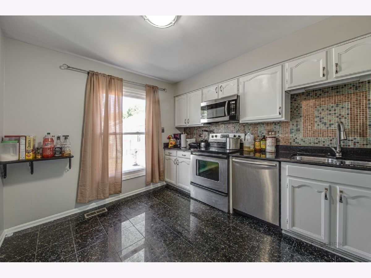
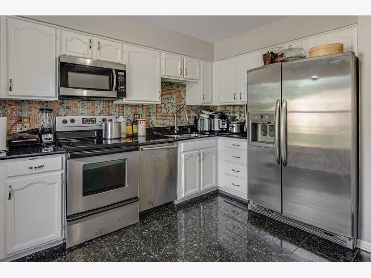
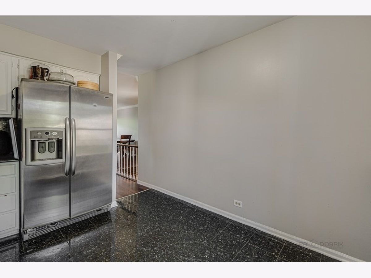
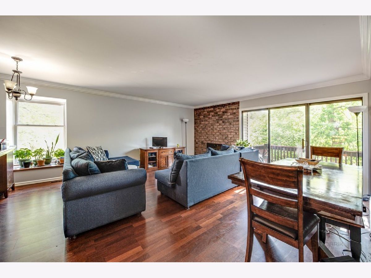
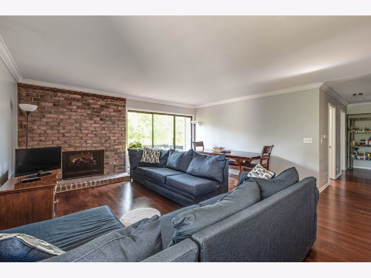
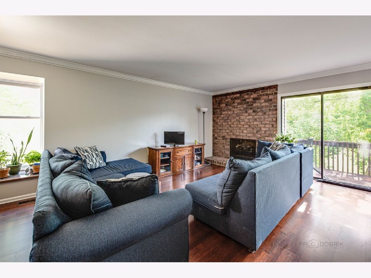
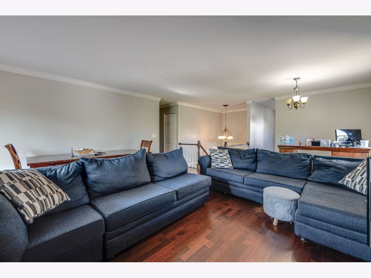
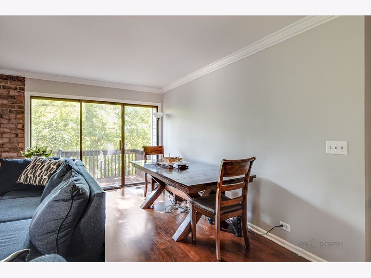
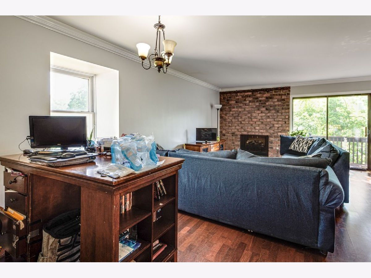
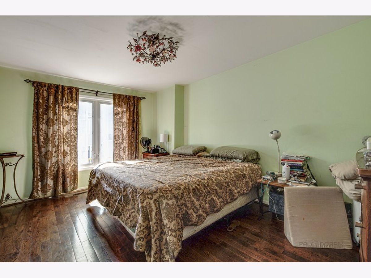
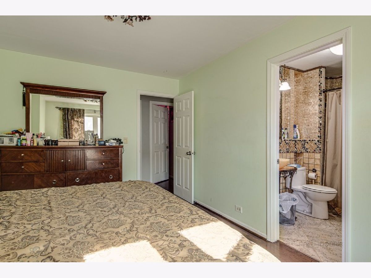
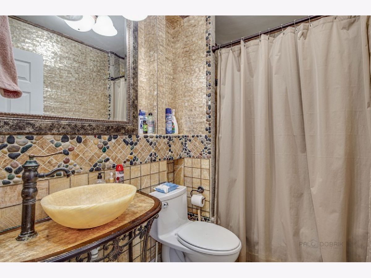
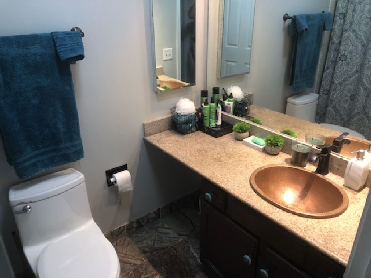
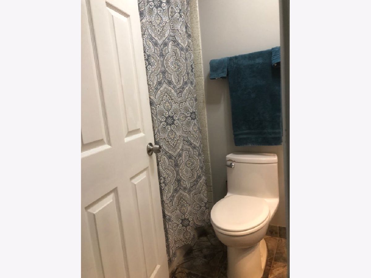

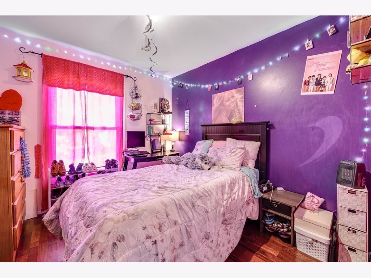
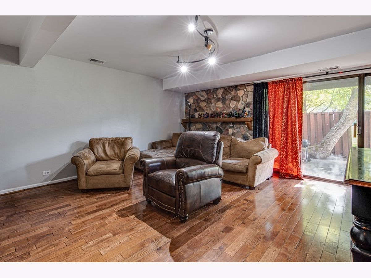
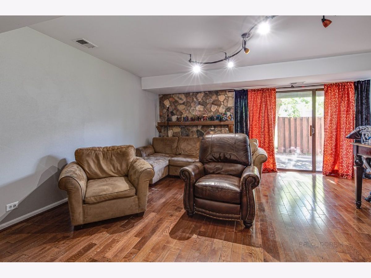
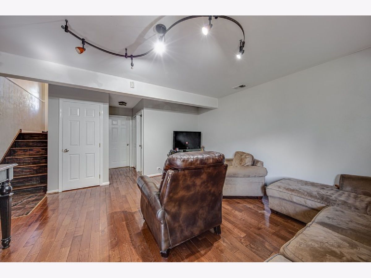
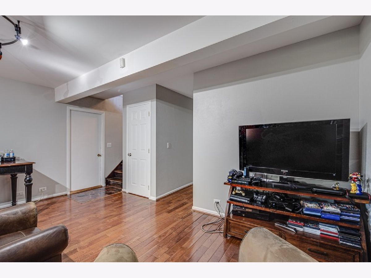
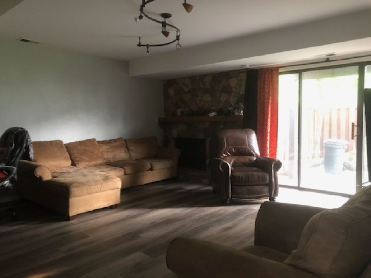
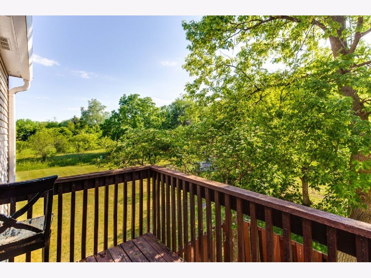
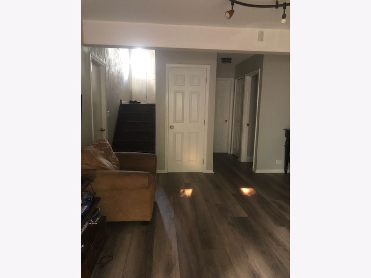
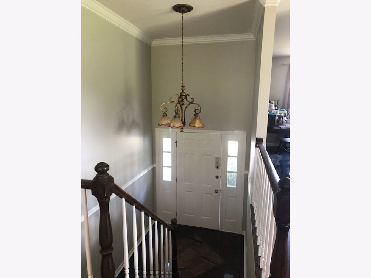
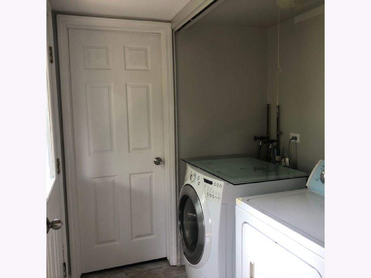
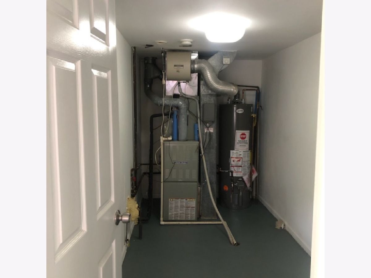
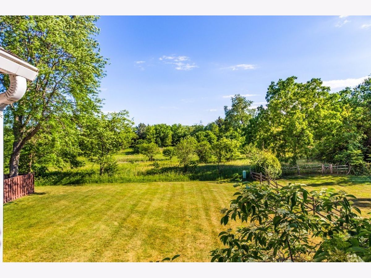
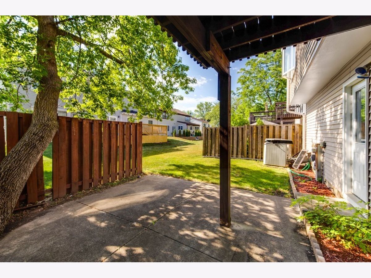
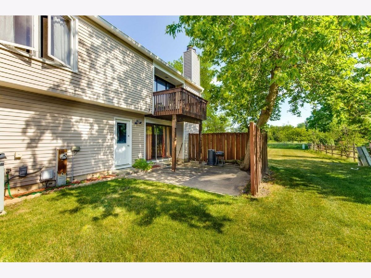
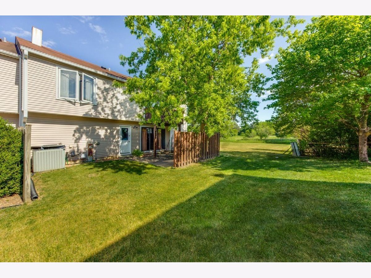

Room Specifics
Total Bedrooms: 4
Bedrooms Above Ground: 3
Bedrooms Below Ground: 1
Dimensions: —
Floor Type: Wood Laminate
Dimensions: —
Floor Type: Wood Laminate
Dimensions: —
Floor Type: Wood Laminate
Full Bathrooms: 3
Bathroom Amenities: —
Bathroom in Basement: 1
Rooms: No additional rooms
Basement Description: Finished
Other Specifics
| 2 | |
| — | |
| Asphalt | |
| Patio, End Unit | |
| — | |
| 65X55 | |
| — | |
| Full | |
| Laundry Hook-Up in Unit, Storage | |
| Range, Microwave, Dishwasher, Refrigerator, Washer, Dryer, Disposal, Stainless Steel Appliance(s) | |
| Not in DB | |
| — | |
| — | |
| — | |
| Wood Burning, Gas Log, Gas Starter |
Tax History
| Year | Property Taxes |
|---|---|
| 2007 | $5,691 |
| 2021 | $8,533 |
Contact Agent
Nearby Similar Homes
Nearby Sold Comparables
Contact Agent
Listing Provided By
Unique Realty LLC

