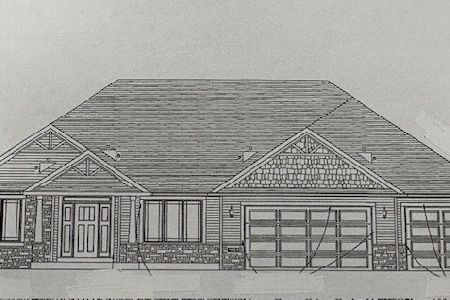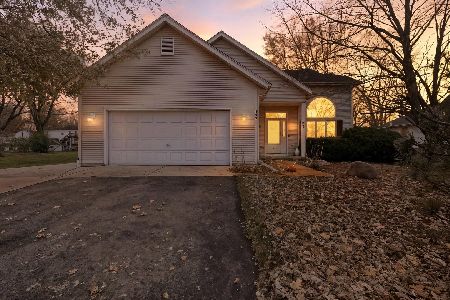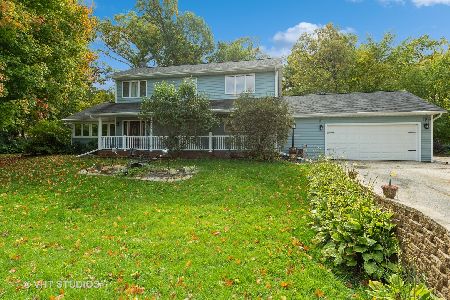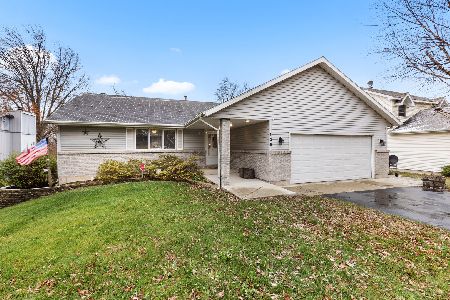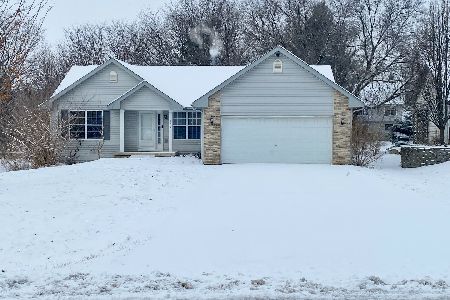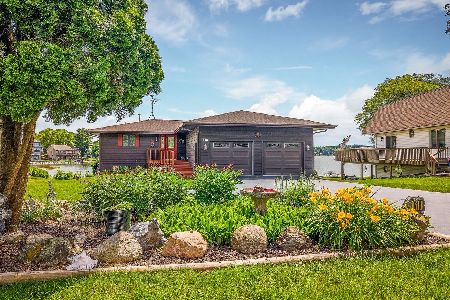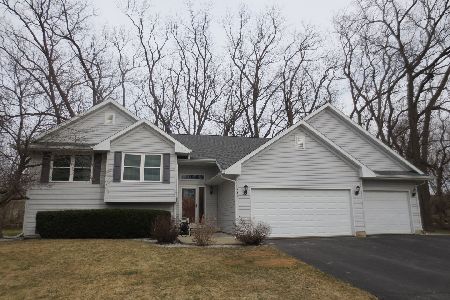926 Candlewick Drive, Poplar Grove, Illinois 61065
$335,000
|
Sold
|
|
| Status: | Closed |
| Sqft: | 5,674 |
| Cost/Sqft: | $63 |
| Beds: | 4 |
| Baths: | 4 |
| Year Built: | 2005 |
| Property Taxes: | $9,456 |
| Days On Market: | 2807 |
| Lot Size: | 0,32 |
Description
Fabulous custom built home with 6 bedrooms, 4 full baths & 4600+ finished sq ft. The grand 2 story foyer welcomes you into this awe inspiring home. The 30ft long hallway with its gleaming cherry hdwd floors lead to the impressive 2 story great room with its bright wall of arched windows that over look the stunning water views. French doors open to the spacious 2 tiered composite deck. A floor to ceiling gas log fireplace will warm you on those chilly nights. French doors also lead to the first floor master bedroom complete with his & her closets & an enormous 5 piece bath. The kitchen is a chef's dream with its custom cherry wood cabinets, corian counters, center island & ss appliances. The huge table area also has a set of french doors that lead to the deck. The upper floor has 3 generous sized bedrooms, full bath & loft that looks out over the water. 2 more bedrooms, rec room, & 4th full bath complete the bsmt. Lakefront deck & alum. pier included. This home will not disappoint!
Property Specifics
| Single Family | |
| — | |
| — | |
| 2005 | |
| Full,English | |
| — | |
| Yes | |
| 0.32 |
| Boone | |
| Candlewick Lake | |
| 1136 / Annual | |
| Clubhouse,Exercise Facilities,Pool,Lake Rights | |
| Private | |
| Public Sewer | |
| 09956180 | |
| 0322329010 |
Nearby Schools
| NAME: | DISTRICT: | DISTANCE: | |
|---|---|---|---|
|
Grade School
Caledonia Elementary School |
100 | — | |
|
Middle School
Belvidere Central Middle School |
100 | Not in DB | |
|
High School
Belvidere North High School |
100 | Not in DB | |
Property History
| DATE: | EVENT: | PRICE: | SOURCE: |
|---|---|---|---|
| 13 Sep, 2018 | Sold | $335,000 | MRED MLS |
| 13 Aug, 2018 | Under contract | $358,000 | MRED MLS |
| — | Last price change | $369,000 | MRED MLS |
| 18 May, 2018 | Listed for sale | $369,000 | MRED MLS |
Room Specifics
Total Bedrooms: 6
Bedrooms Above Ground: 4
Bedrooms Below Ground: 2
Dimensions: —
Floor Type: Carpet
Dimensions: —
Floor Type: Carpet
Dimensions: —
Floor Type: Carpet
Dimensions: —
Floor Type: —
Dimensions: —
Floor Type: —
Full Bathrooms: 4
Bathroom Amenities: Garden Tub,Double Shower
Bathroom in Basement: 1
Rooms: Recreation Room,Great Room,Loft,Foyer,Bedroom 5,Bedroom 6,Eating Area
Basement Description: Partially Finished
Other Specifics
| 2 | |
| Concrete Perimeter | |
| Concrete | |
| Deck | |
| Lake Front | |
| 60 X 234 X 60 X 233 | |
| Unfinished | |
| Full | |
| Vaulted/Cathedral Ceilings, Hardwood Floors, First Floor Bedroom, First Floor Laundry, First Floor Full Bath | |
| Washer, Dryer, Stainless Steel Appliance(s) | |
| Not in DB | |
| Pool, Tennis Courts, Dock, Water Rights | |
| — | |
| — | |
| Gas Log |
Tax History
| Year | Property Taxes |
|---|---|
| 2018 | $9,456 |
Contact Agent
Nearby Similar Homes
Nearby Sold Comparables
Contact Agent
Listing Provided By
Century 21 Affiliated

