926 Chestnut Avenue, Arlington Heights, Illinois 60005
$390,000
|
Sold
|
|
| Status: | Closed |
| Sqft: | 1,250 |
| Cost/Sqft: | $327 |
| Beds: | 3 |
| Baths: | 3 |
| Year Built: | 1960 |
| Property Taxes: | $6,944 |
| Days On Market: | 1462 |
| Lot Size: | 0,21 |
Description
One year home warranty provided to the buyer! Great opportunity here with this large split level home with a sub basement. Step inside and you'll be greeted by beautiful hardwood floors, a gorgeous fireplace, and an abundance of natural light including two skylights in the dining room. The floor plan flows perfectly from the living room to the dining room to the kitchen. The kitchen is beautiful and updated and also features plenty of storage space. Upstairs you'll find 3 large bedrooms all with hardwood floors, and 2 full bathrooms. The master features a lot of closet space as well as its own private full bath. Head to the lower level and you'll find a huge, spacious family room perfect for entertaining. Off the family room you'll find the sub basement which is partially finished and also laundry hookup. Step outside and you'll find a true highlight of the home, the back yard, which is huge for the area and is fenced in. This home also features a 2 car garage. Great location here, close to downtown Arlington Heights, shopping, restaurants, and I-90 and I-290.
Property Specifics
| Single Family | |
| — | |
| — | |
| 1960 | |
| — | |
| — | |
| No | |
| 0.21 |
| Cook | |
| — | |
| 0 / Not Applicable | |
| — | |
| — | |
| — | |
| 11306762 | |
| 03314160120000 |
Nearby Schools
| NAME: | DISTRICT: | DISTANCE: | |
|---|---|---|---|
|
Grade School
Westgate Elementary School |
25 | — | |
|
Middle School
South Middle School |
25 | Not in DB | |
|
High School
Rolling Meadows High School |
214 | Not in DB | |
Property History
| DATE: | EVENT: | PRICE: | SOURCE: |
|---|---|---|---|
| 28 Jul, 2014 | Sold | $336,000 | MRED MLS |
| 15 Jun, 2014 | Under contract | $349,900 | MRED MLS |
| 30 May, 2014 | Listed for sale | $349,900 | MRED MLS |
| 10 May, 2022 | Sold | $390,000 | MRED MLS |
| 29 Mar, 2022 | Under contract | $409,000 | MRED MLS |
| — | Last price change | $415,000 | MRED MLS |
| 18 Jan, 2022 | Listed for sale | $429,900 | MRED MLS |
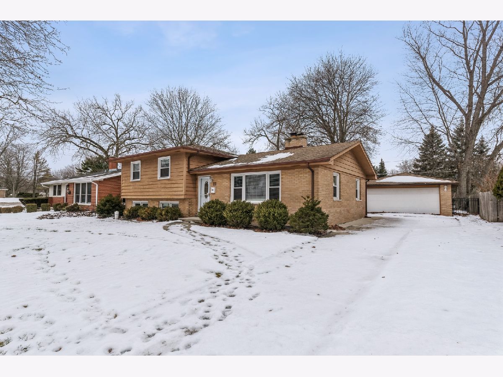
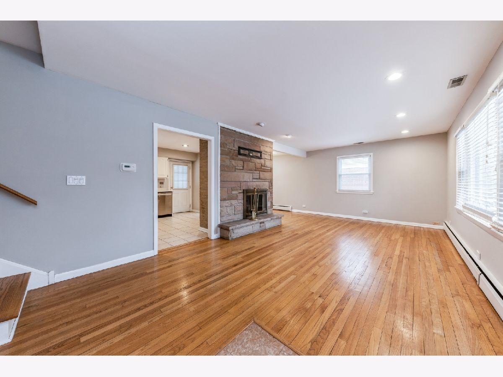
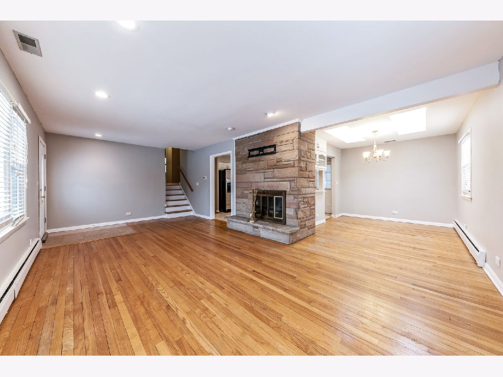
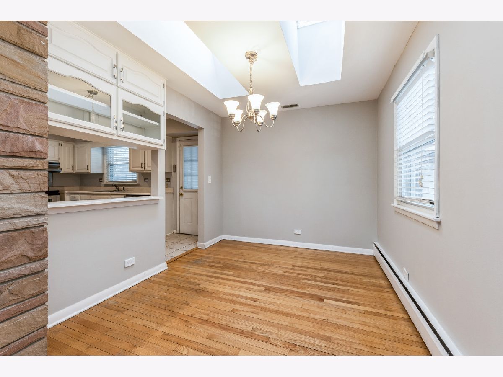
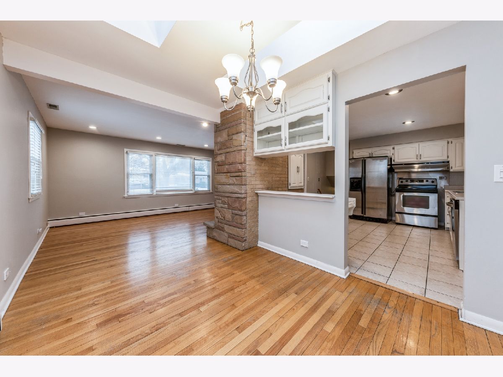
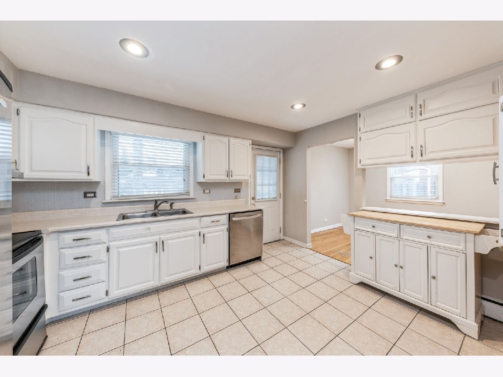

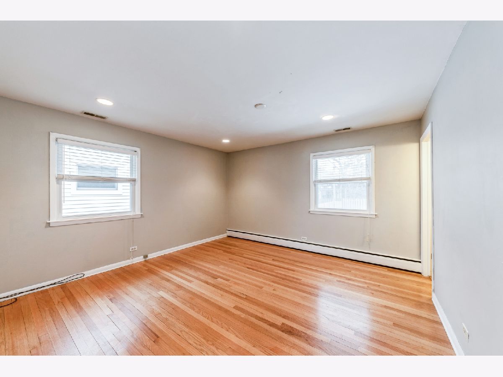
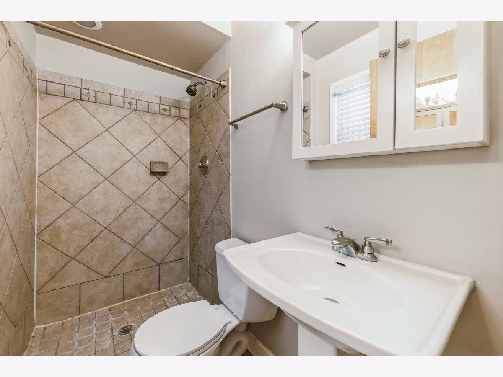
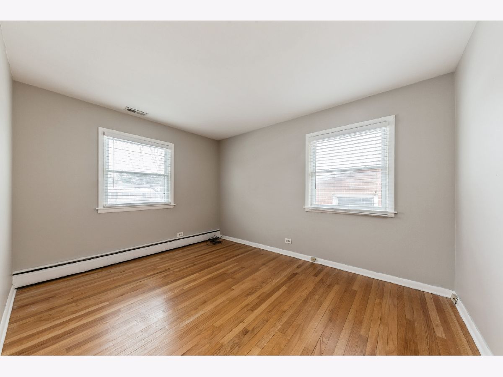
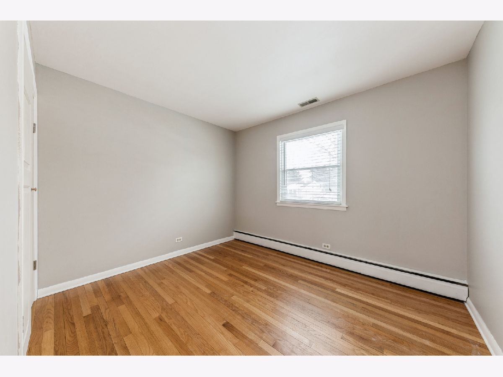
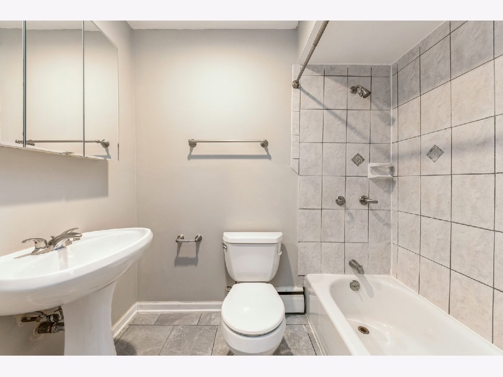
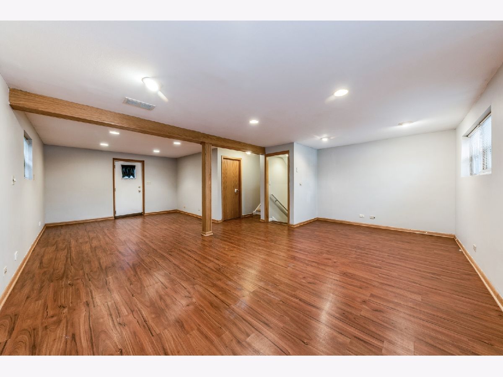
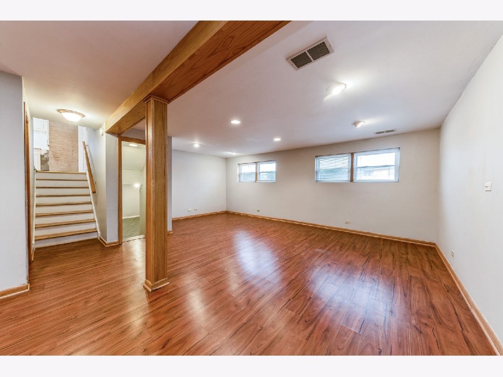
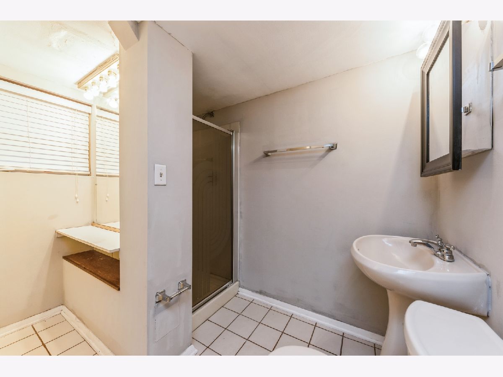
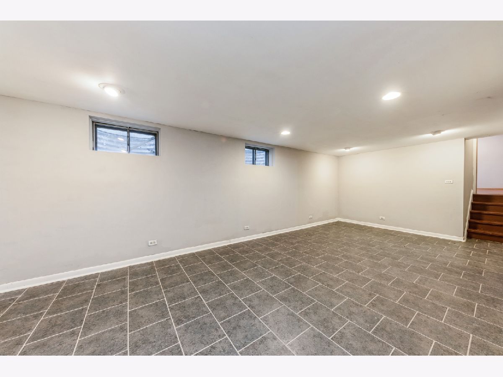
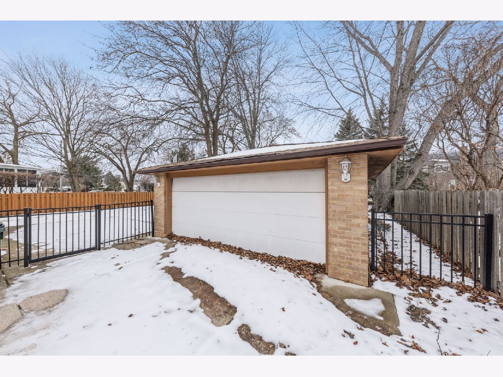
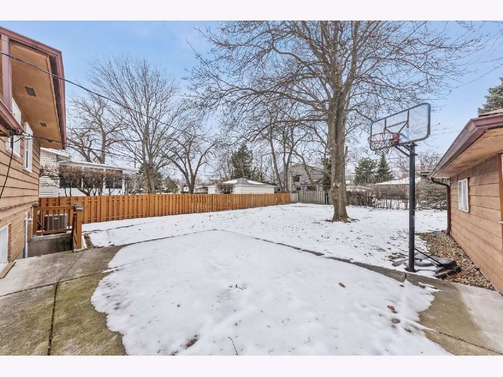
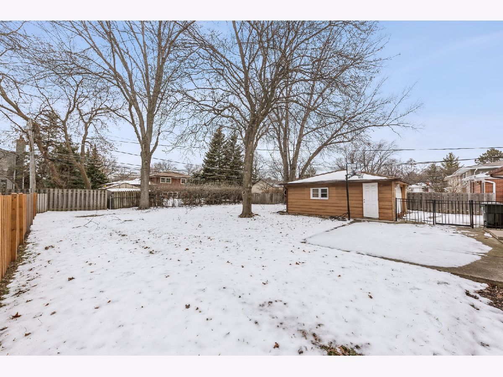
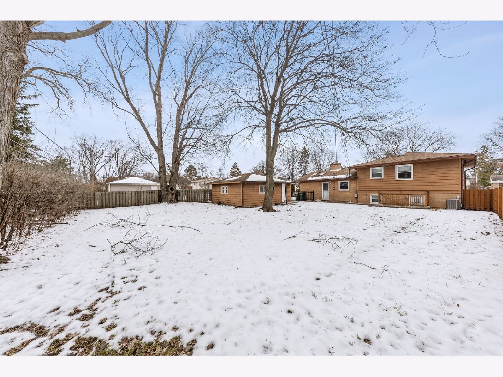
Room Specifics
Total Bedrooms: 3
Bedrooms Above Ground: 3
Bedrooms Below Ground: 0
Dimensions: —
Floor Type: —
Dimensions: —
Floor Type: —
Full Bathrooms: 3
Bathroom Amenities: —
Bathroom in Basement: 1
Rooms: —
Basement Description: Finished,Sub-Basement
Other Specifics
| 2 | |
| — | |
| Concrete,Side Drive | |
| — | |
| — | |
| 70 X 132 | |
| — | |
| — | |
| — | |
| — | |
| Not in DB | |
| — | |
| — | |
| — | |
| — |
Tax History
| Year | Property Taxes |
|---|---|
| 2014 | $6,863 |
| 2022 | $6,944 |
Contact Agent
Nearby Similar Homes
Nearby Sold Comparables
Contact Agent
Listing Provided By
Coldwell Banker Realty










